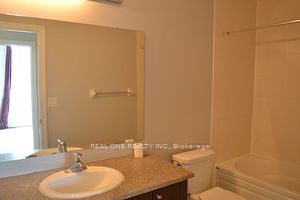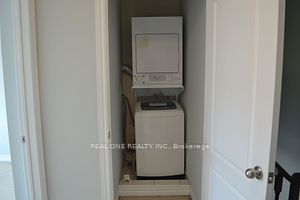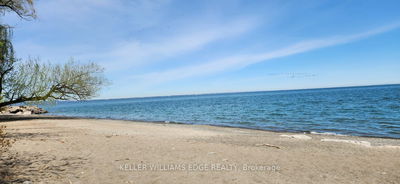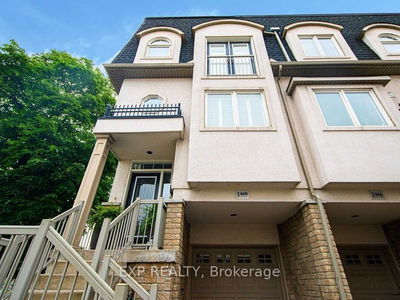2-bedroom townhouse for lease, Bright Open Concept Second Floor Living Space Including 9' Ceilings and Walk Out to Balcony. Kitchen with Extended Dark Custom Cabinetry. Stainless Steel Appliances And Bfast Bar. Laminate In 2nd Floor. In Suite Laundry. Single Garage with Inside Entry. Close To Go Station, Highway 403, Non-Smoker. Credit Check. Personal References and Letter of Employment. 24 hours' notice to book a showing
Property Features
- Date Listed: Wednesday, July 03, 2024
- City: Burlington
- Neighborhood: Freeman
- Major Intersection: Guelph line/queensway
- Full Address: 2365 Treversh Common Drive S, Burlington, L7R 0C8, Ontario, Canada
- Living Room: Laminate, W/O To Balcony
- Kitchen: Breakfast Bar, Ceramic Floor
- Listing Brokerage: Real One Realty Inc. - Disclaimer: The information contained in this listing has not been verified by Real One Realty Inc. and should be verified by the buyer.































