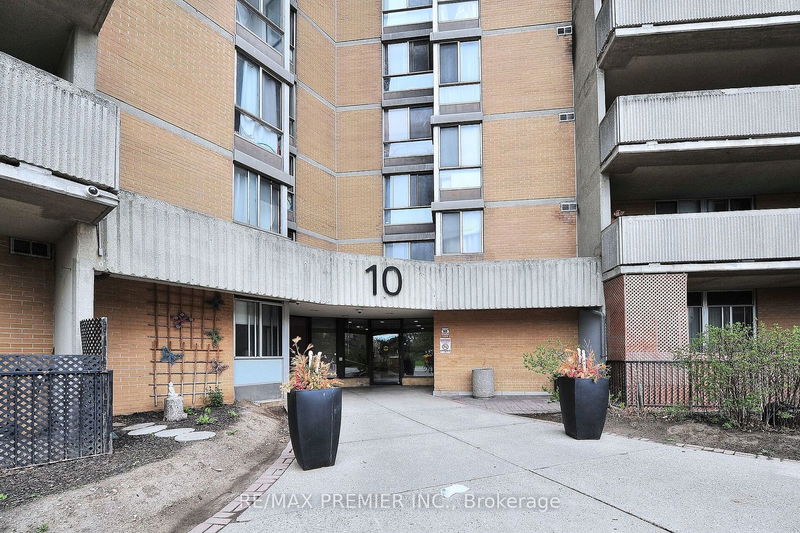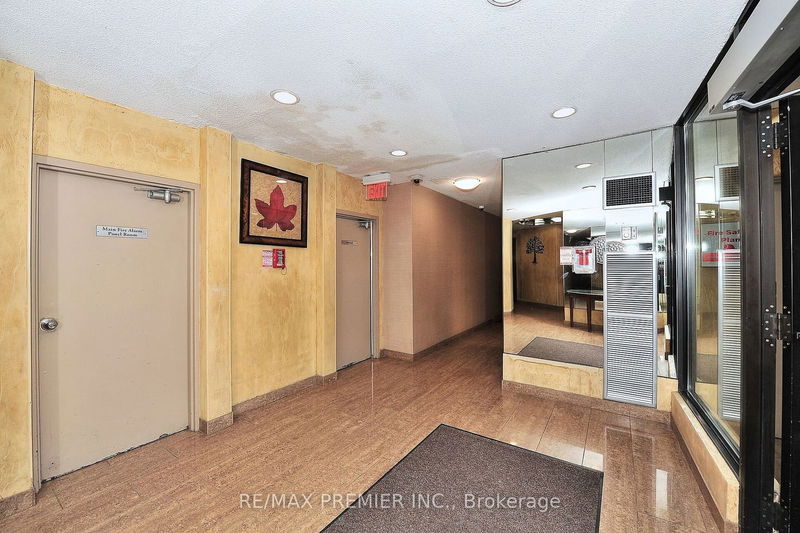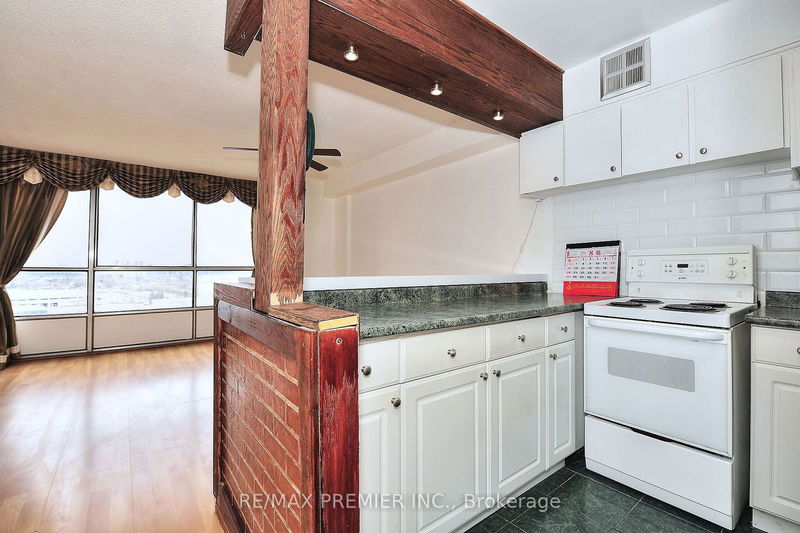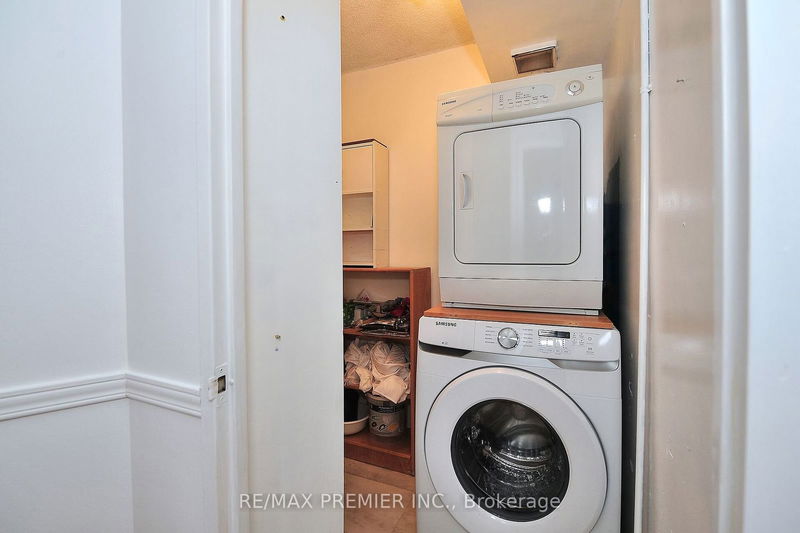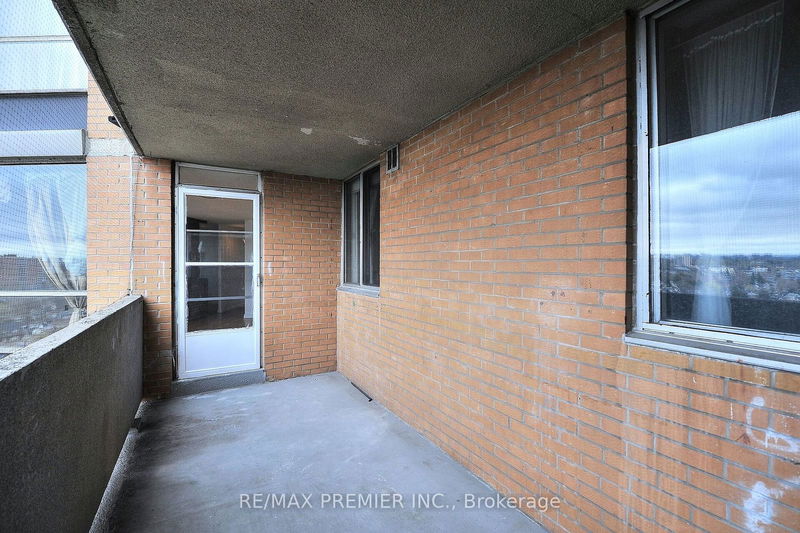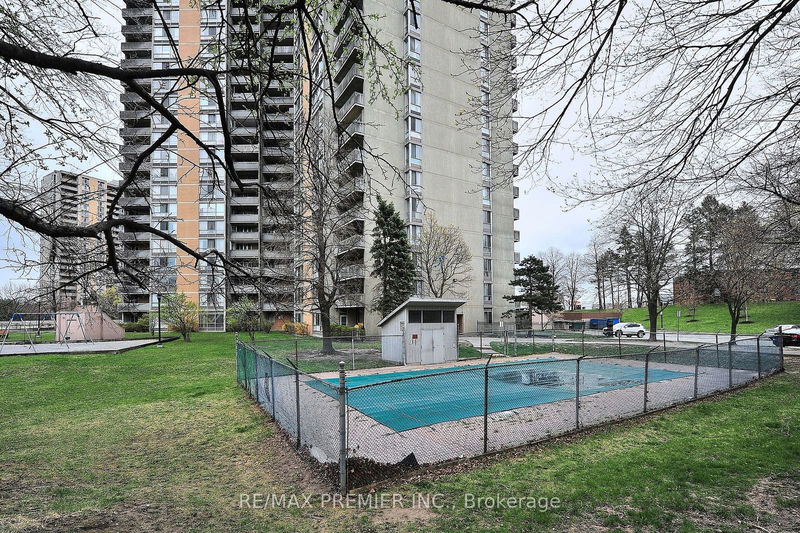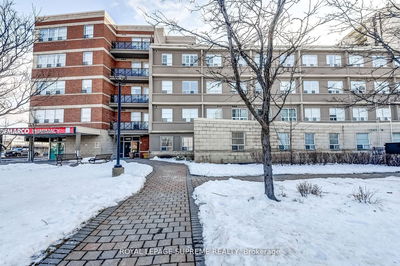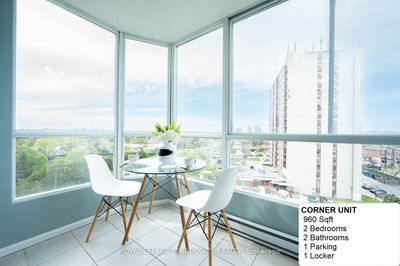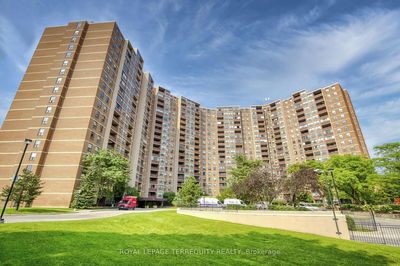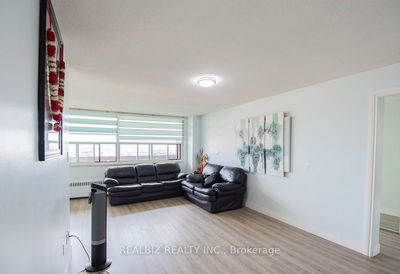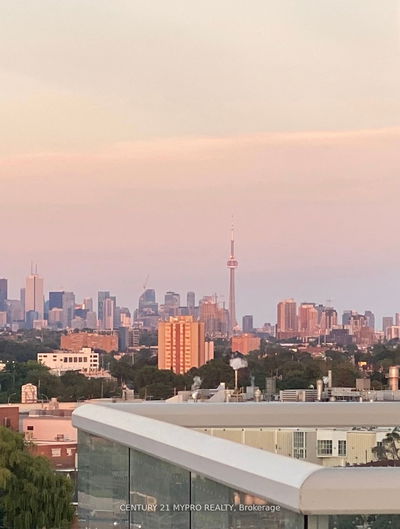Location! Location! Location! close to major highway 400 & 401, schools, TTC, plazas and all other amenities, open concept 2 bedroom condo with 1 parking plus 2 tandem parking for a total of 3 parking spaces, living room walk out to balcony with great view. Great opportunity for 1st time buyer and/or investors, freshly painted, ready for move in, please click on virtual tour, a must see condo
Property Features
- Date Listed: Thursday, July 04, 2024
- Virtual Tour: View Virtual Tour for 1901-10 Martha Eaton Way
- City: Toronto
- Neighborhood: Brookhaven-Amesbury
- Full Address: 1901-10 Martha Eaton Way, Toronto, M6M 5B3, Ontario, Canada
- Living Room: Laminate, Combined W/Dining, W/O To Balcony
- Kitchen: Ceramic Floor, Backsplash, O/Looks Dining
- Listing Brokerage: Re/Max Premier Inc. - Disclaimer: The information contained in this listing has not been verified by Re/Max Premier Inc. and should be verified by the buyer.




