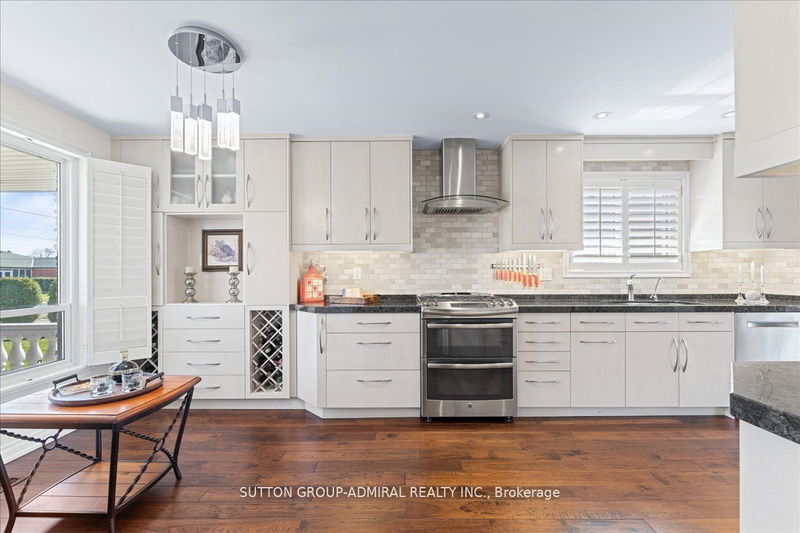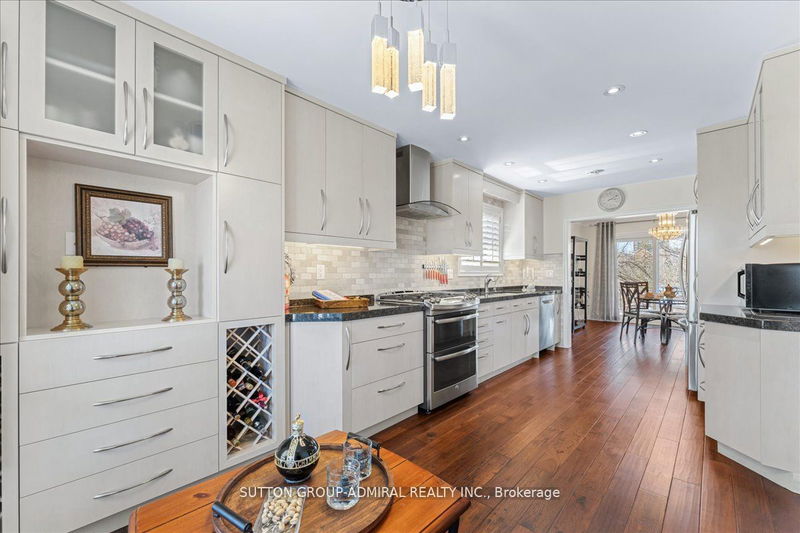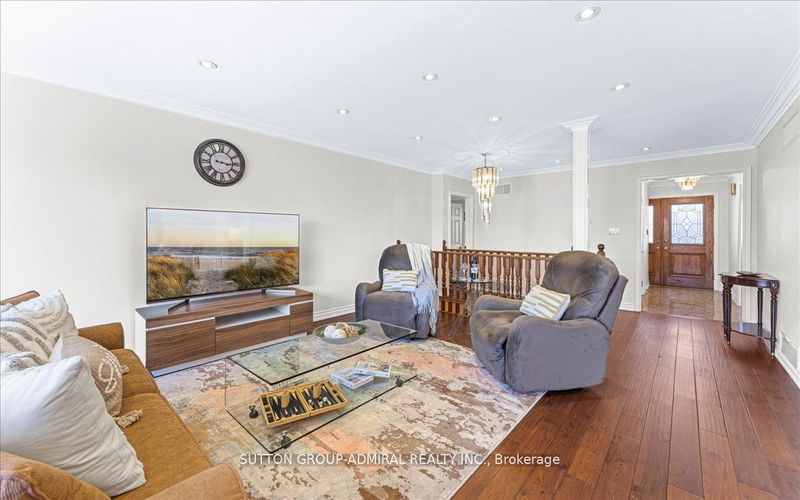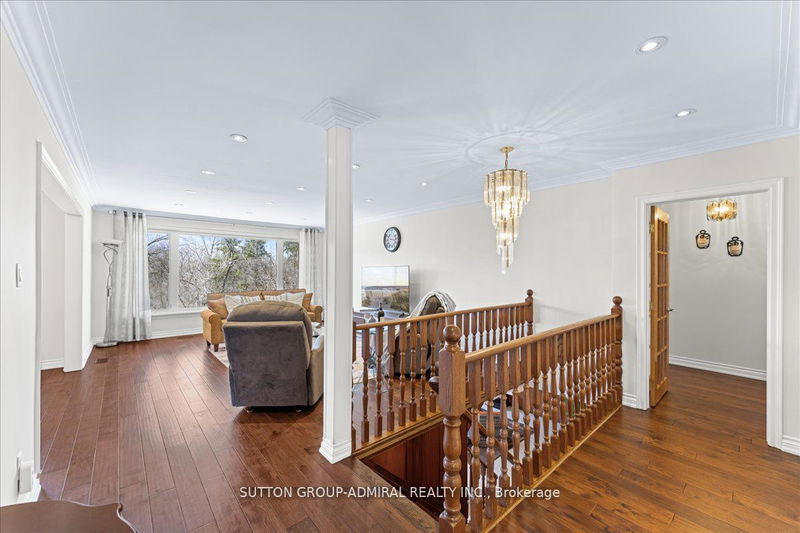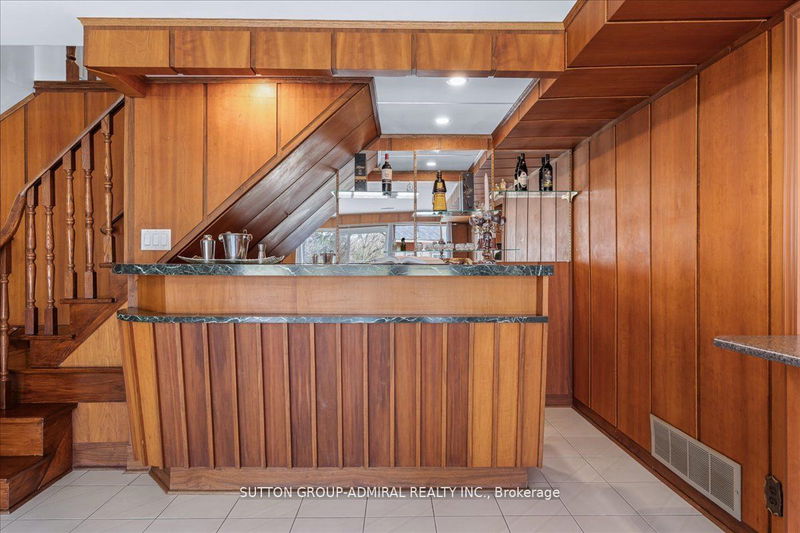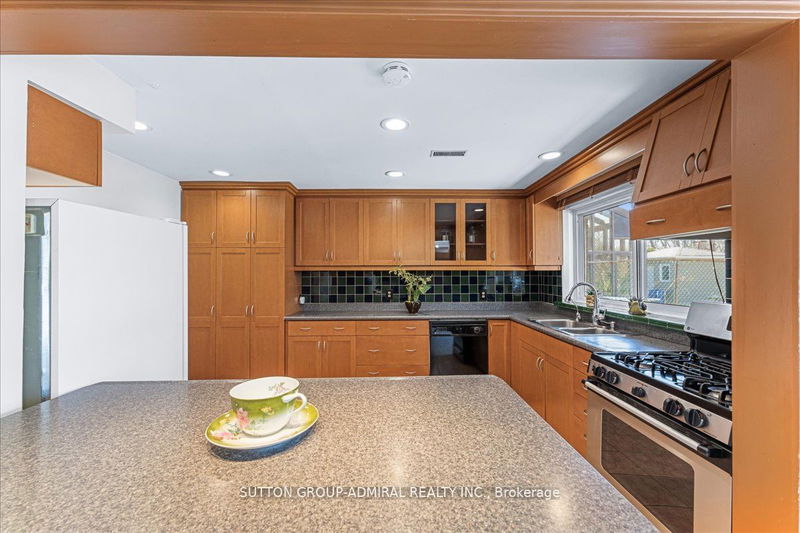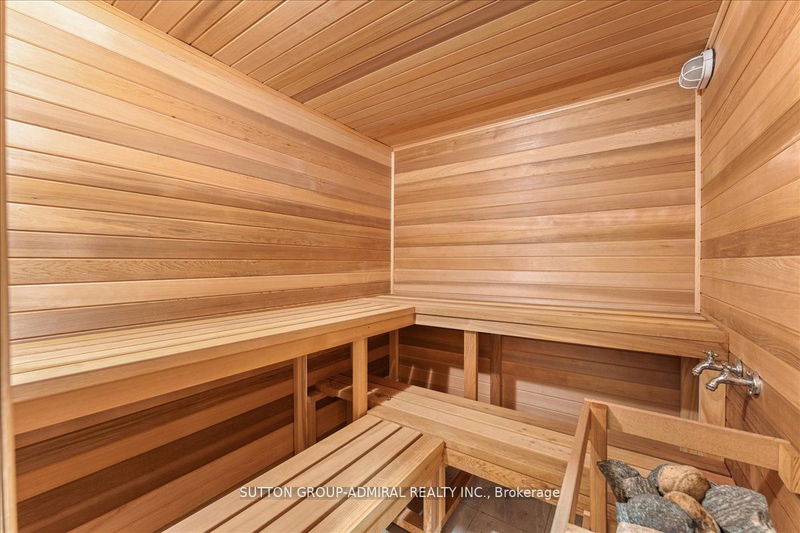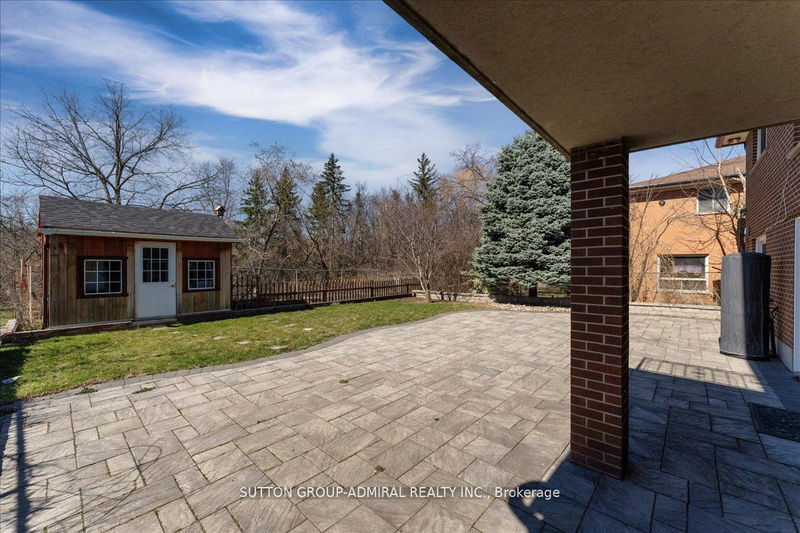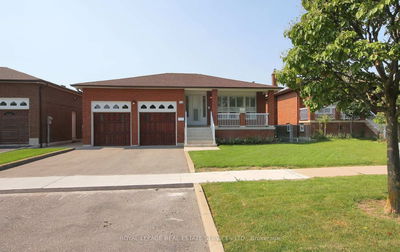Stunning bungalow on a ravine lot! Renovated & Upgraded. This solid brick home features a truewalk-out completely above grade. The layout is rare and spacious, offering generous room sizes andtwo bathrooms on the main floor. The oversized kitchen is custom-designed with functionality inmind, including a breakfast area, tall and extended cabinetry, deep pantry pull-outs, cornerstorages, and wine racks. This oasis in the city is a true gem and a gardener's dream! The entirefirst floor overlooks the ravine, providing absolute privacy, peace, and a beautiful view of lushgreen trees and the sunset. The front and backyard are tastefully landscaped, complemented by aconcrete-stamped driveway and an interlock patio. The full-size basement boasts a humongousrecreation room, a full kitchen, a wet bar, a bedroom, and a bathroom with a sauna. Lower level witha separate entrance, can easily be separated from the upper level and utilized as its ownself-contained unit.
Property Features
- Date Listed: Thursday, July 04, 2024
- City: Toronto
- Neighborhood: York University Heights
- Major Intersection: Finch / Sentinel / Keele
- Living Room: Hardwood Floor, Open Concept, O/Looks Ravine
- Kitchen: Hardwood Floor, Eat-In Kitchen, Stainless Steel Appl
- Kitchen: Ceramic Floor, Open Concept, Centre Island
- Listing Brokerage: Sutton Group-Admiral Realty Inc. - Disclaimer: The information contained in this listing has not been verified by Sutton Group-Admiral Realty Inc. and should be verified by the buyer.







