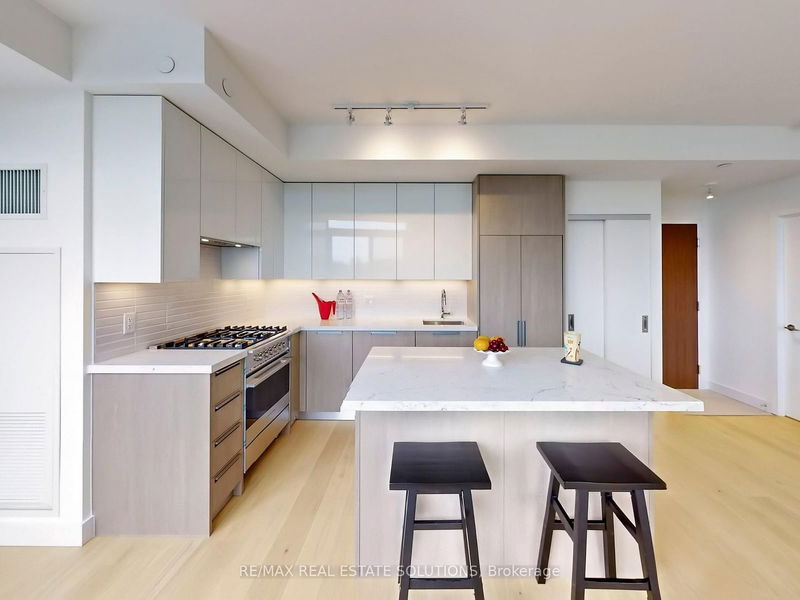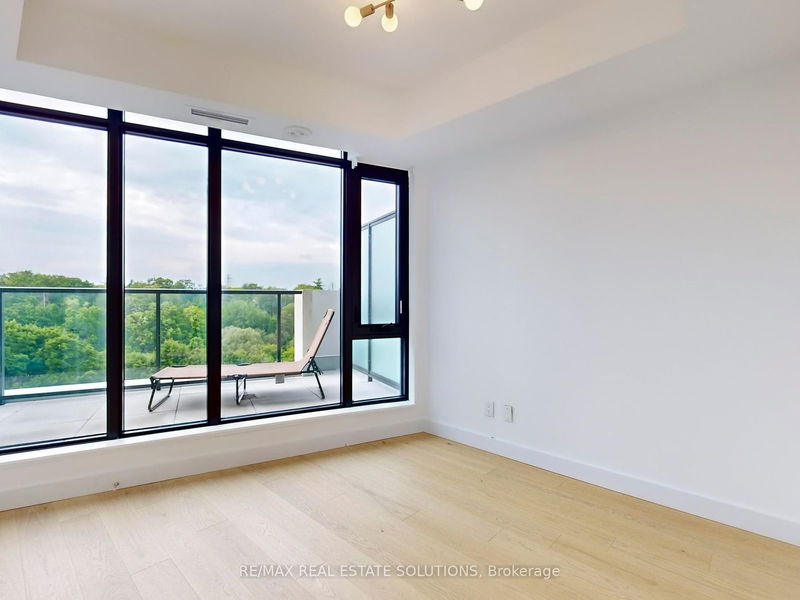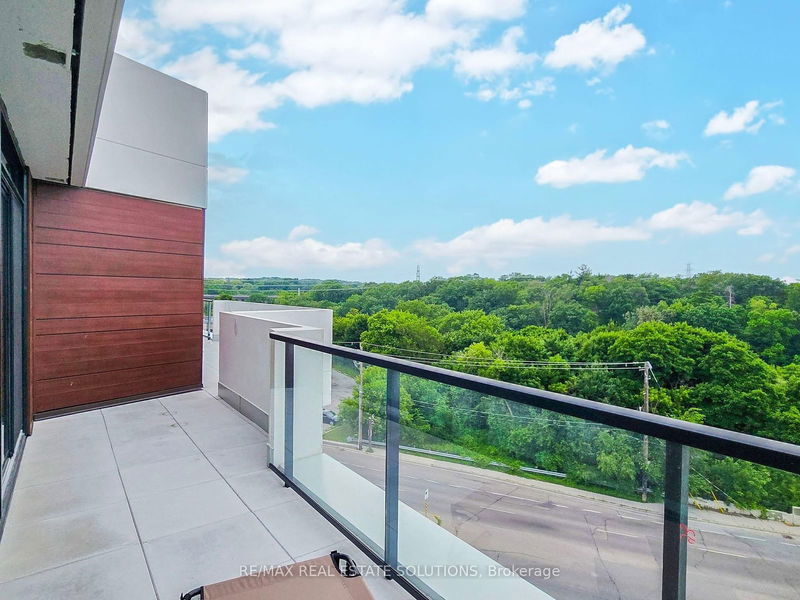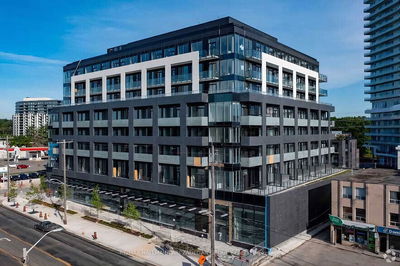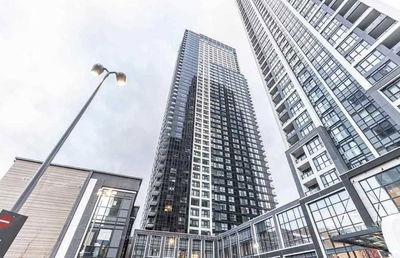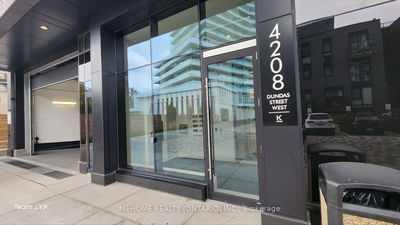Experience urban living at its finest at Kingsway Crescent, a stunning 9-storey boutique building that seamlessly blends traditional design with modern touches. This bright and beautiful 2-bedroom, 2-bathroom unit offers 778 square feet of interior space, complemented by a 300-square-foot terrace. The unit boasts an open-concept layout for the living, dining, and kitchen areas, highlighted by large sliding glass doors walk out to an impressive wrap-around terrace accessible from both the living room and the kitchen area. The primary bedroom features a 4-piece ensuite bathroom and a sliding door for added privacy. The living area is spacious, perfect for relaxation and entertainment. The modern kitchen is designed with a center island and packed with high-quality stainless steel appliances, including a fridge, microwave oven, stove, dishwasher. It also equipped with a stacked washer and dryer for your added convenience. Nestled in the West End's most exclusive enclave, the location is renowned for the wonderful shops and exceptional dining of Bloor West, top-rated schools, golf courses, and is surrounded by stunning parks and the Humber River ravine and trails. This is truly a place where you couldn't ask for more!
Property Features
- Date Listed: Thursday, July 04, 2024
- Virtual Tour: View Virtual Tour for 609-160 Kingsway Crescent
- City: Toronto
- Neighborhood: Kingsway South
- Full Address: 609-160 Kingsway Crescent, Toronto, M8X 0B5, Ontario, Canada
- Living Room: Combined W/Dining, W/O To Terrace, Laminate
- Kitchen: Centre Island, Stainless Steel Appl, W/O To Terrace
- Listing Brokerage: Re/Max Real Estate Solutions - Disclaimer: The information contained in this listing has not been verified by Re/Max Real Estate Solutions and should be verified by the buyer.









