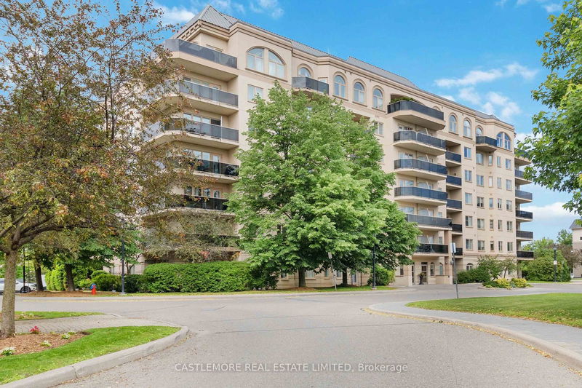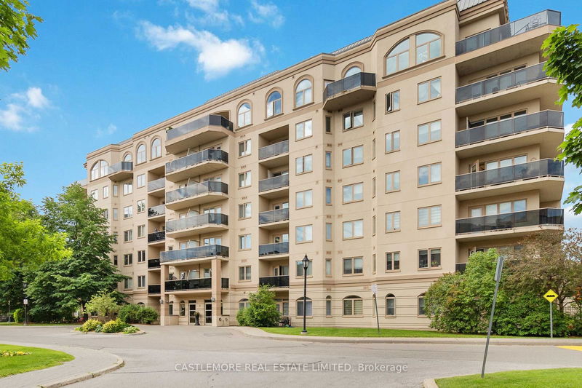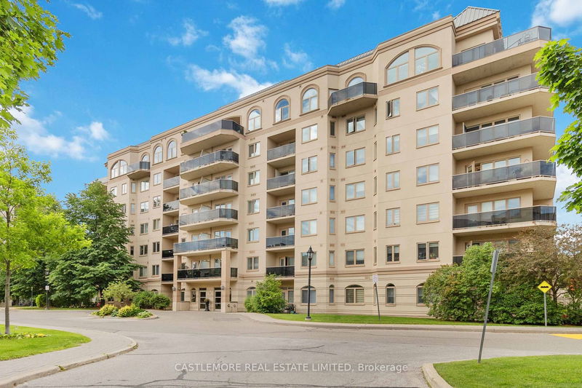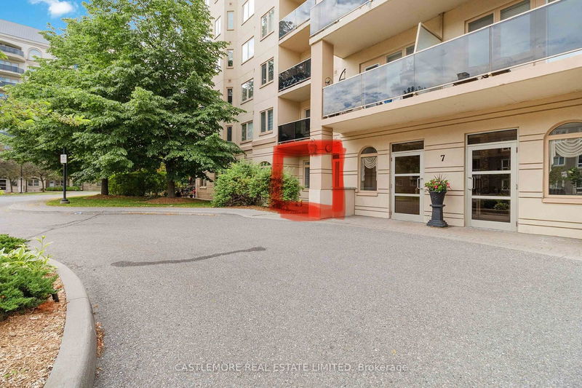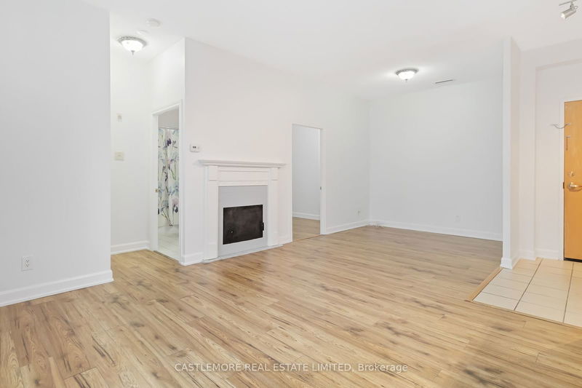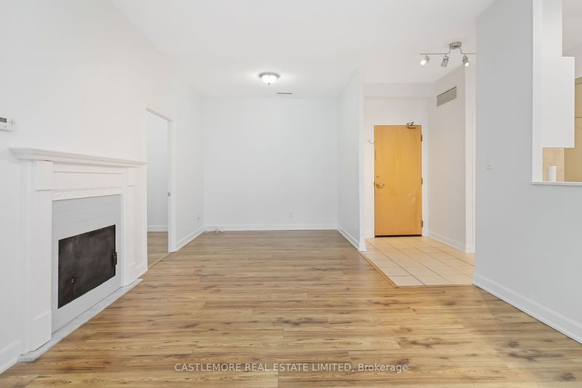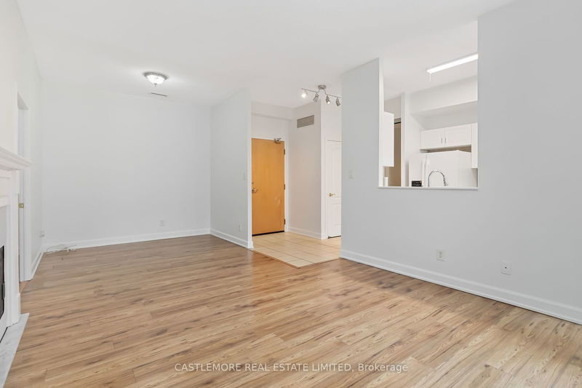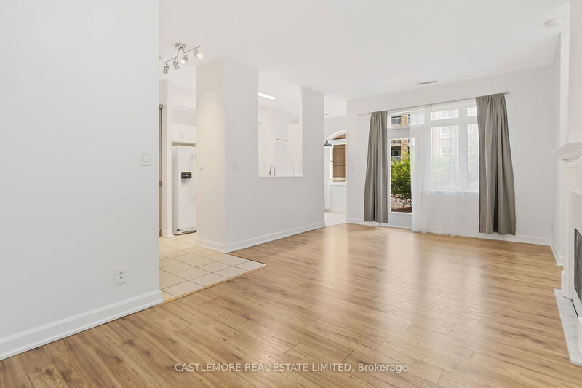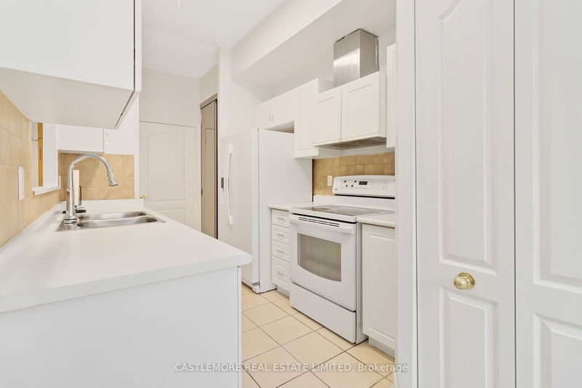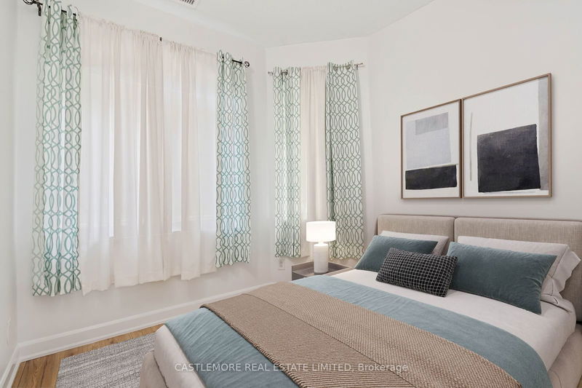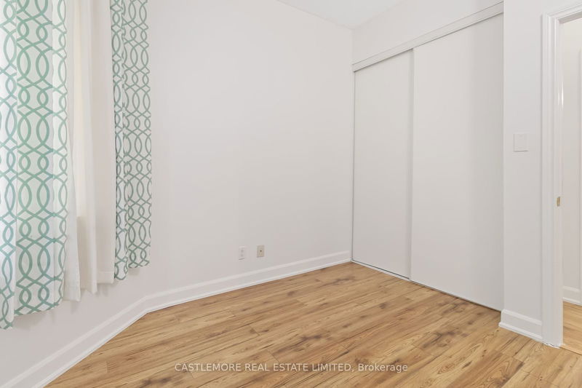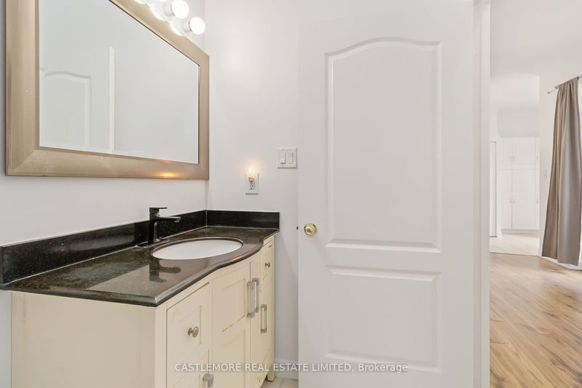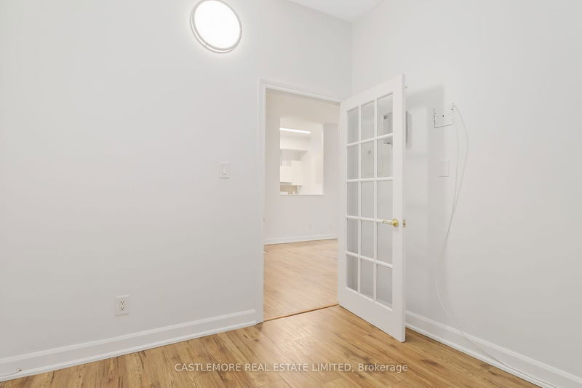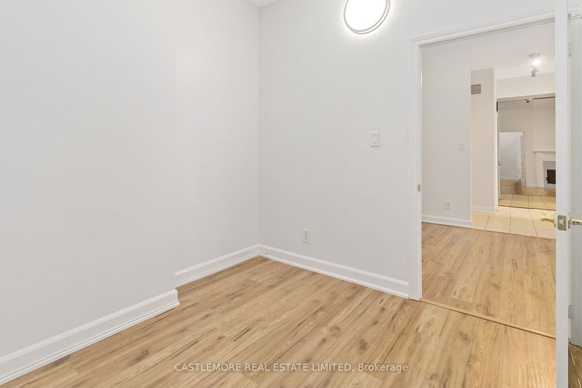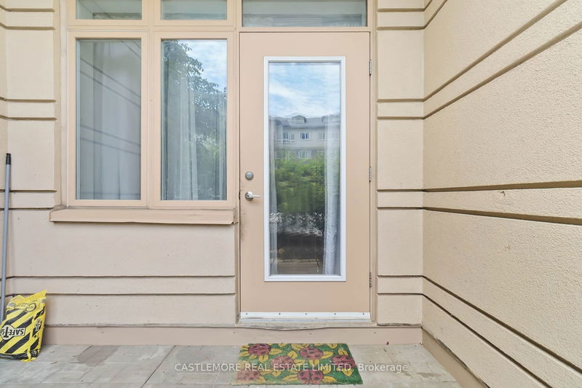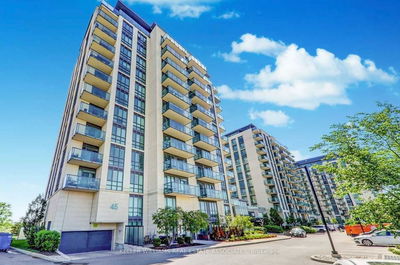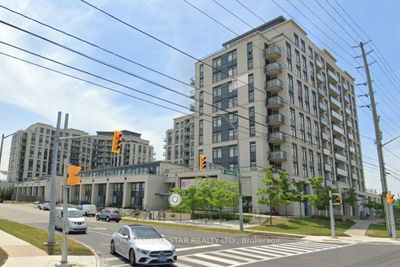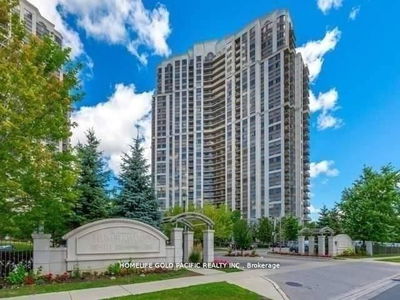Wow Welcome Home To This Rarely Available Main Level 1 Bedroom + Den (With French Doors The Den Can Be Used Like A 2nd Bedroom Or Luxurious Home Office), Bright & Airy Suite, Includes 9.5 FT (approx) Ceiling Heights, Ground Level Suite, No Need To Use The Elevators, Laminate Flooring Throughout, Freshly Painted, Walk Out To Your Private Patio, Open Concept, Living/Dining Room, Spacious Kitchen With Breakfast Area - There Is No Suite On The Market Quite Like This - Do Not Miss The Opportunity To Call This One Home Suite Home!!
Property Features
- Date Listed: Thursday, July 04, 2024
- City: Brampton
- Neighborhood: Goreway Drive Corridor
- Major Intersection: Goreway/Queens St
- Full Address: 103-7 Dayspring Circle, Brampton, L6P 1B7, Ontario, Canada
- Living Room: W/O To Patio, Combined W/Dining, Laminate
- Kitchen: Tile Floor, Backsplash
- Listing Brokerage: Castlemore Real Estate Limited - Disclaimer: The information contained in this listing has not been verified by Castlemore Real Estate Limited and should be verified by the buyer.

