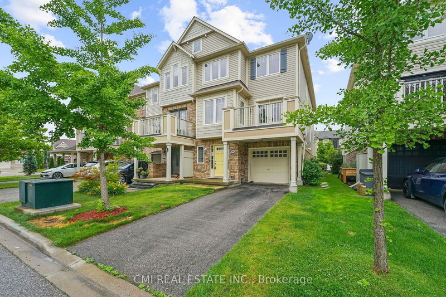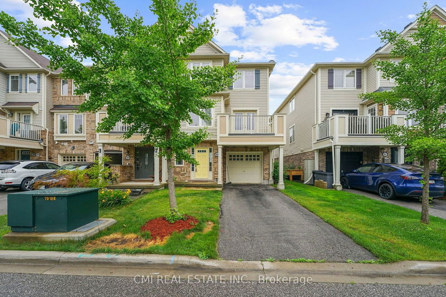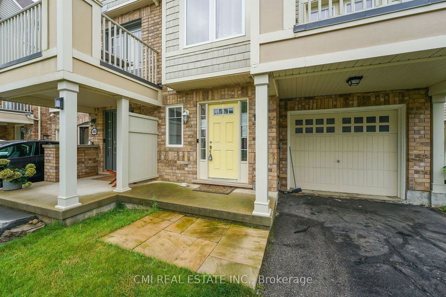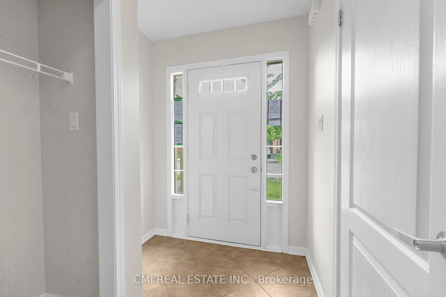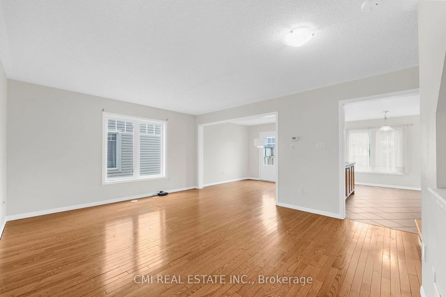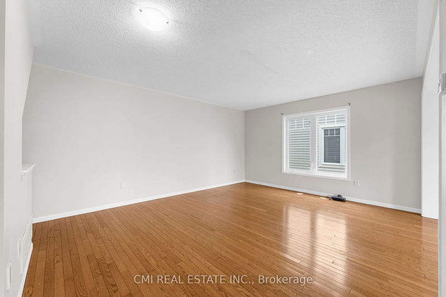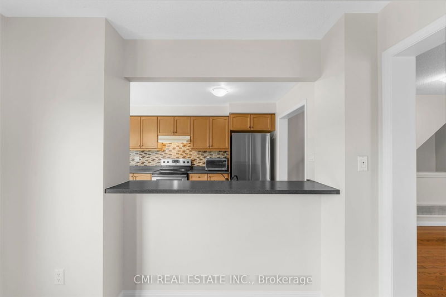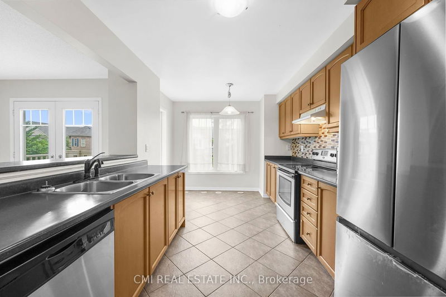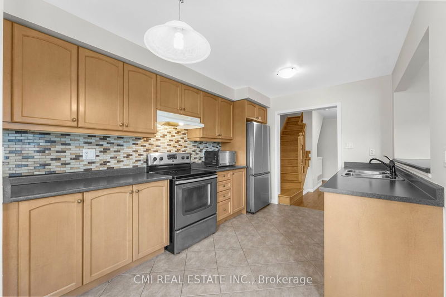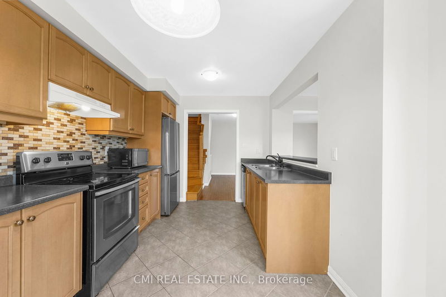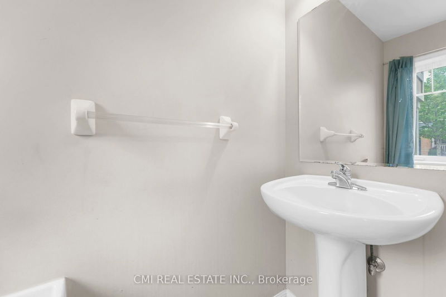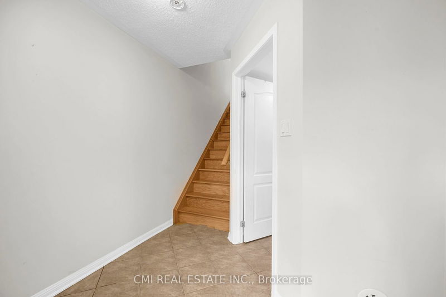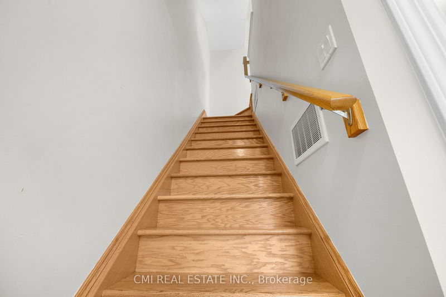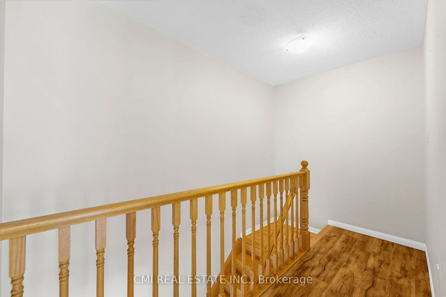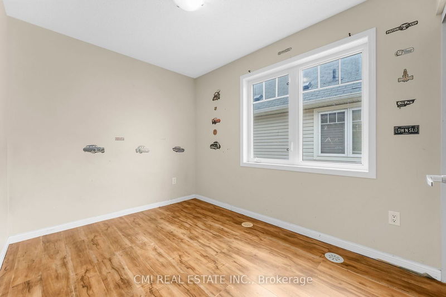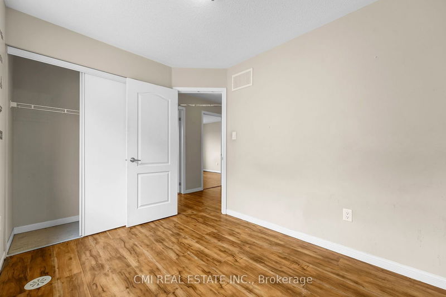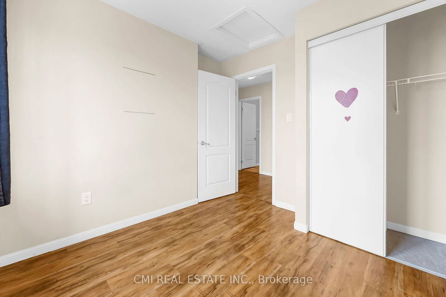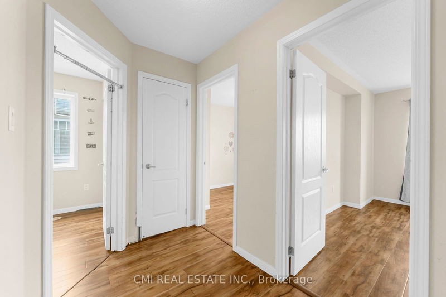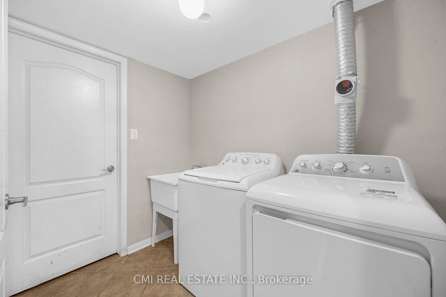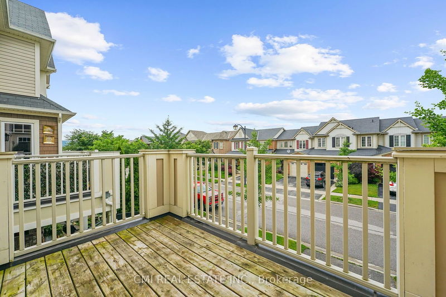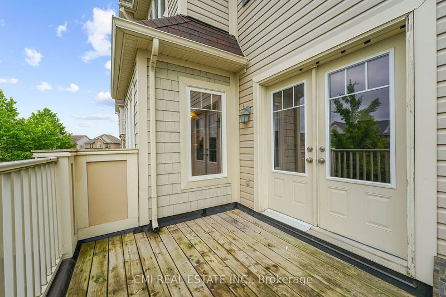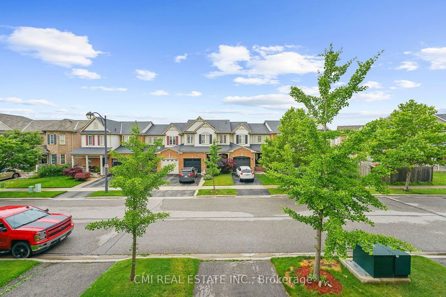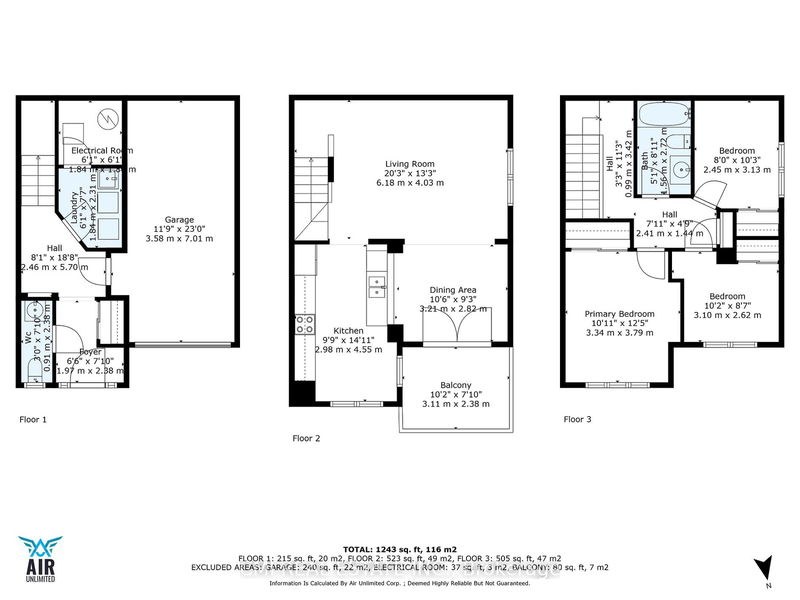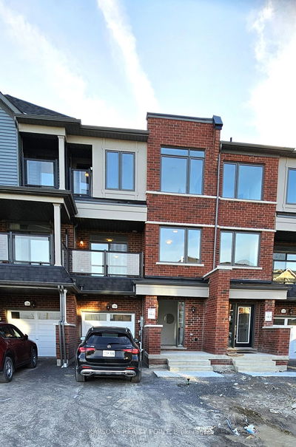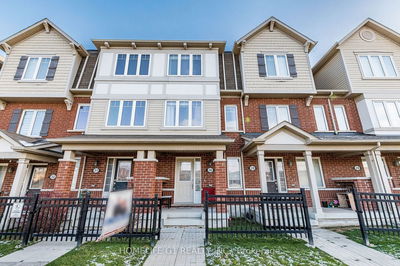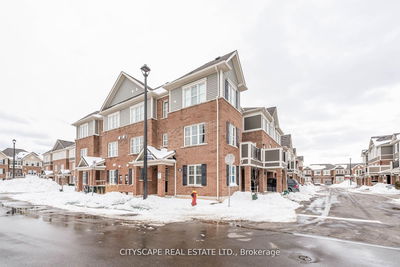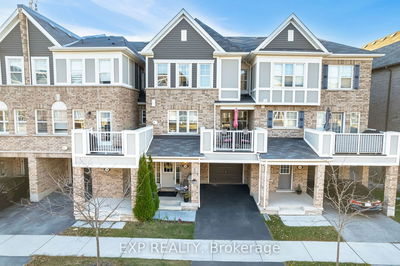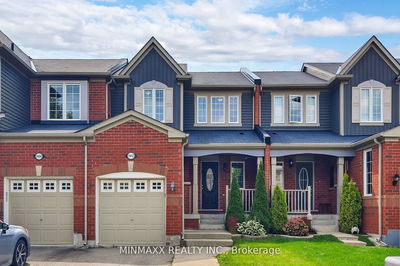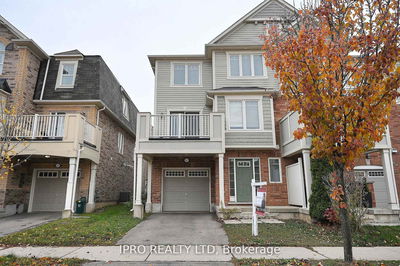END UNIT Urban Town! Presenting The Moonseed in Hawthorne Village on the Escarpment proudly built by Mattamy Homes. Beautifully designed community scattered with multiple walking & biking paths along with parkettes including splash pads & tennis courts ideal for growing families. Welcome to 884 Fowles 3-storey urban town w/ 3beds, 2 bath over 1200sqft of living space on a wide 27X44ft lot. Large driveway no sidewalks can fit 2 cars. Small porch ideal for gentle evenings. Bright Foyer opens onto main lvl featuring garage access, 2-pc powder room, Laundry, & utility space. 2nd lvl presents open-concept versatile floorplan incorporating living, dining, & eat-in kitchen. *Hardwood Flooring thru-out* Eat-in kitchen upgraded w/ SS appliances, Tall cabinets, & breakfast bar. Walk-out from the dining room to the open balcony offering panoramic views of the community. 3rd lvl presents three large family sized bedrooms & 1-4pc bath perfect for buyers starting their real estate journey looking for the perfect home & community to raise a family.
Property Features
- Date Listed: Friday, July 05, 2024
- City: Milton
- Neighborhood: Harrison
- Major Intersection: Derry Rd/ Bronte St S
- Full Address: 884 Fowles Court, Milton, L9T 0Z8, Ontario, Canada
- Living Room: 2nd
- Kitchen: Eat-In Kitchen, Stainless Steel Appl, Breakfast Bar
- Listing Brokerage: Cmi Real Estate Inc. - Disclaimer: The information contained in this listing has not been verified by Cmi Real Estate Inc. and should be verified by the buyer.

