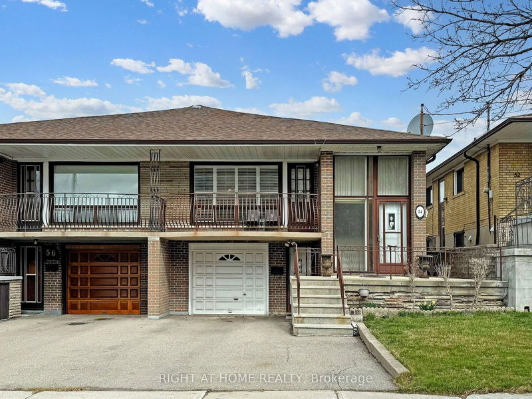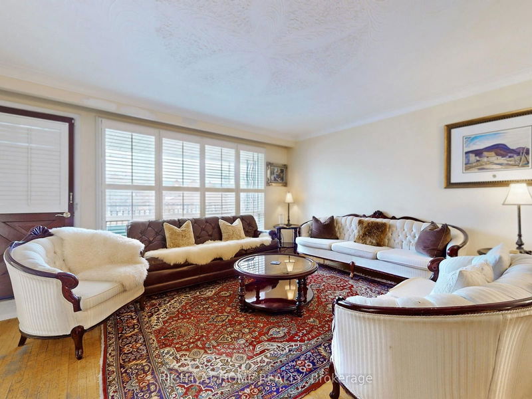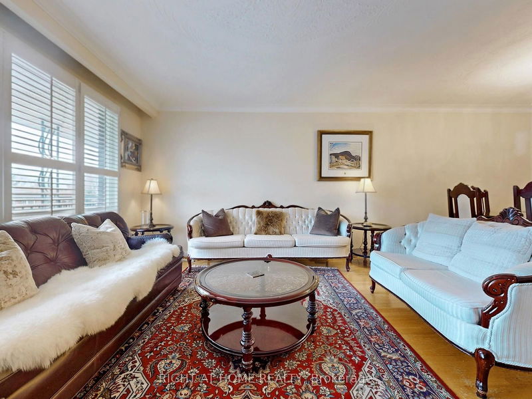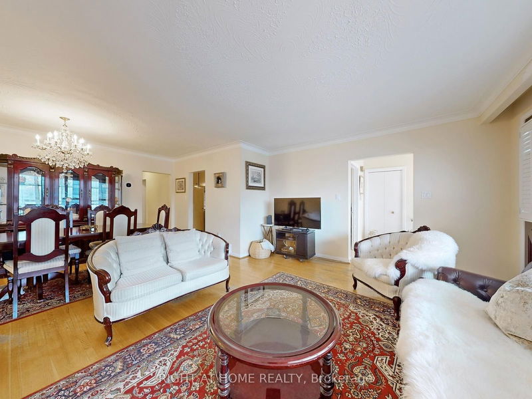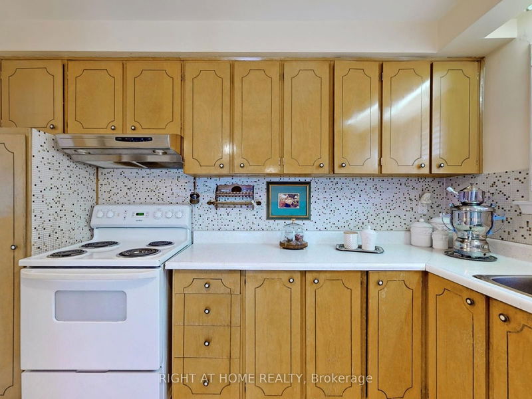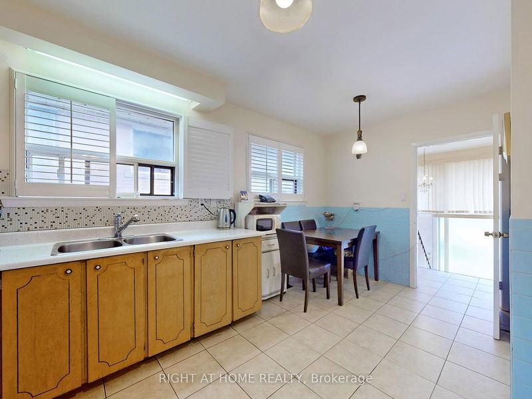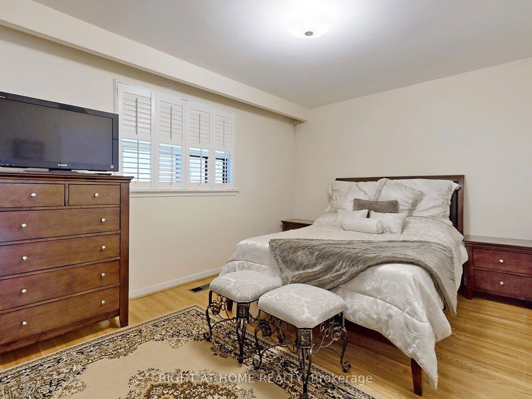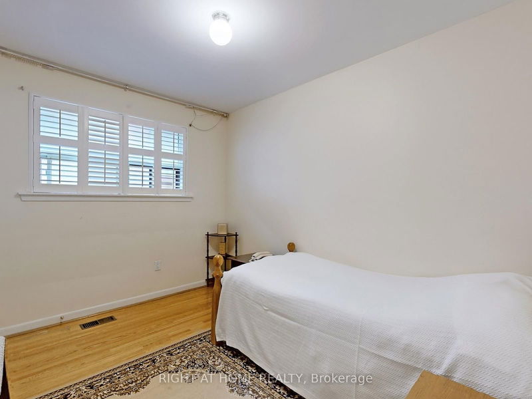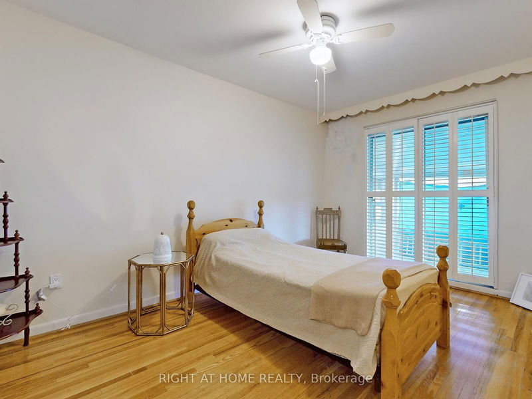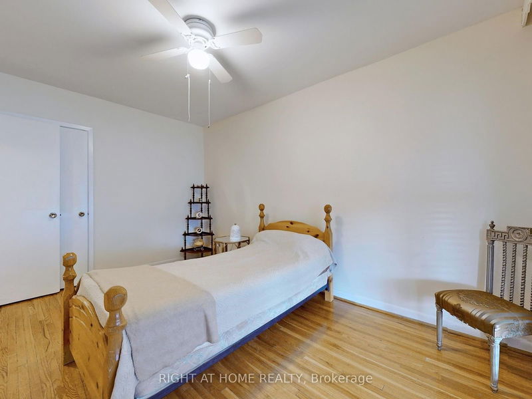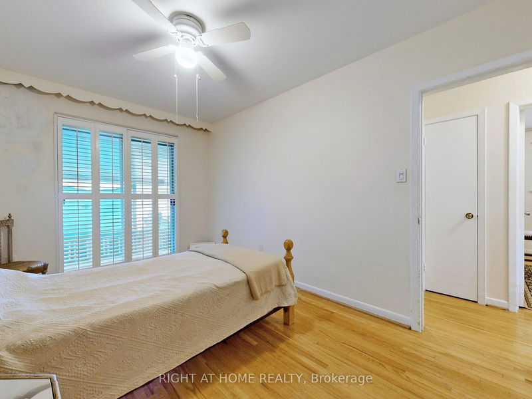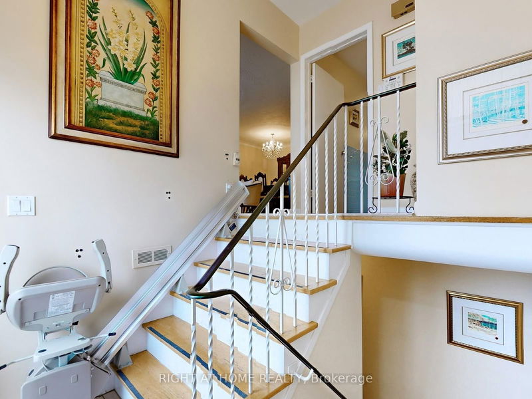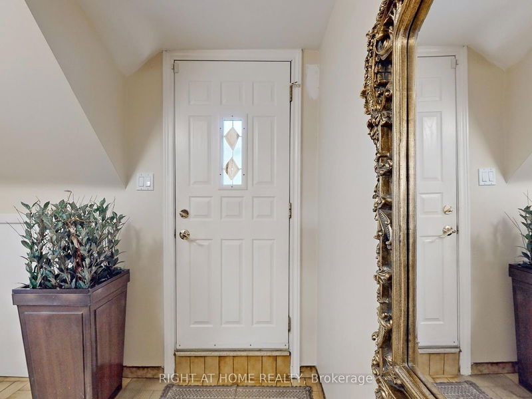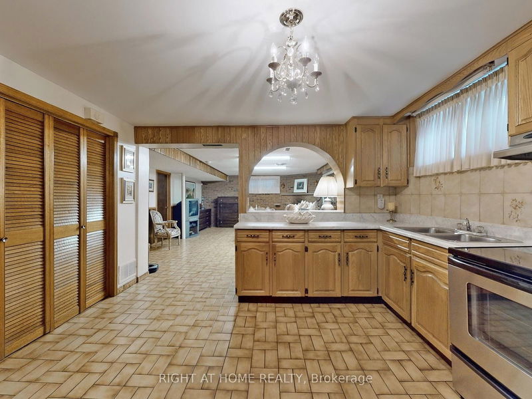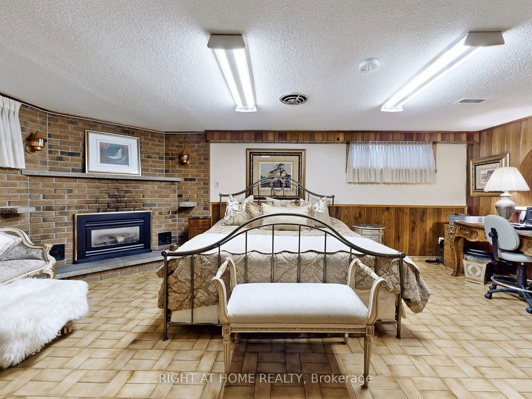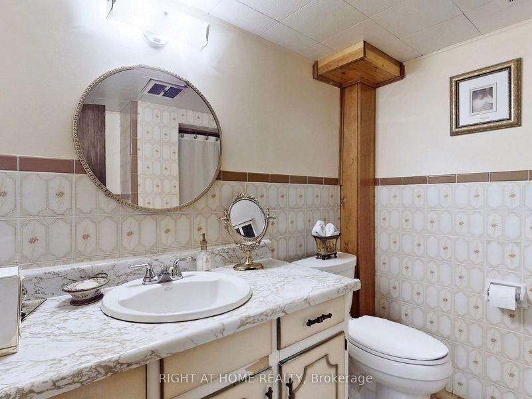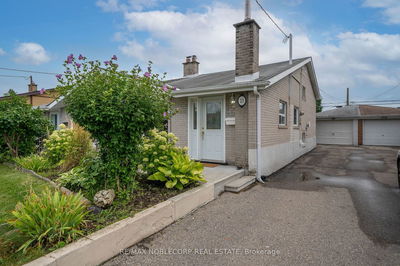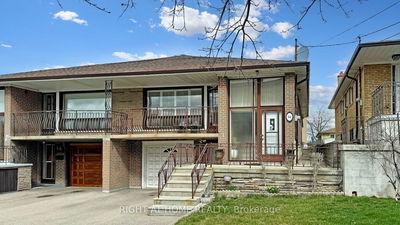Don't miss out on this versatile property that blends practicality with potential, it presents a great opportunity for both comfortable family living and as a lucrative rental investment. Desirable location for this Semi-Detached spacious raised bungalow. Ideal family home with good size 3 + 1 bedrooms, living room, dining room, walk out to balcony, eat in kitchen. Finished basement with large bedroom/sitting area, kitchen, bath, laundry room, cantina/cold room and TWO separate entrances front and back (back door closed in as is condition). Roof 4 years New, upgraded washrooms. All brand NEW APPLIANCES, Backyard with oversized covered patio. Excellent location near Hwy 401 & 400. Steps to Public Transit, Humber River Hospital, schools, Parks, shopping, Yorkdale mall, and all other amenities.Dont miss your chance to own this gem where dream living and smart investing meet!
Property Features
- Date Listed: Friday, July 05, 2024
- Virtual Tour: View Virtual Tour for 54 Wintergreen Road
- City: Toronto
- Neighborhood: Downsview-Roding-CFB
- Major Intersection: Keele & Wilson
- Full Address: 54 Wintergreen Road, Toronto, M3M 2J2, Ontario, Canada
- Living Room: Hardwood Floor, W/O To Balcony, California Shutters
- Kitchen: Eat-In Kitchen, Tile Floor
- Kitchen: Open Concept, Ceramic Floor
- Listing Brokerage: Right At Home Realty - Disclaimer: The information contained in this listing has not been verified by Right At Home Realty and should be verified by the buyer.

