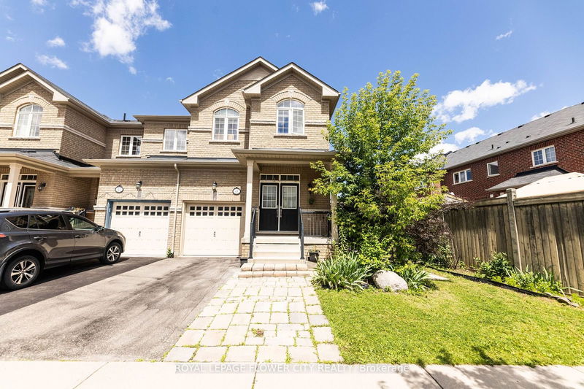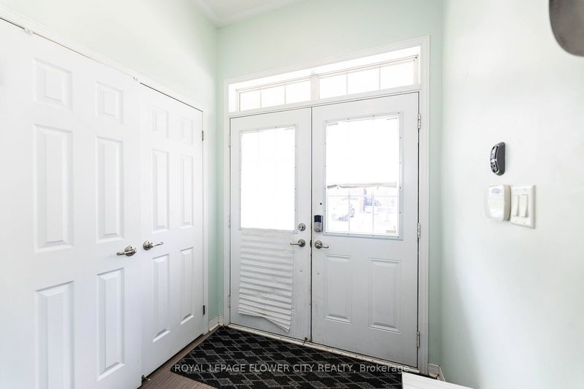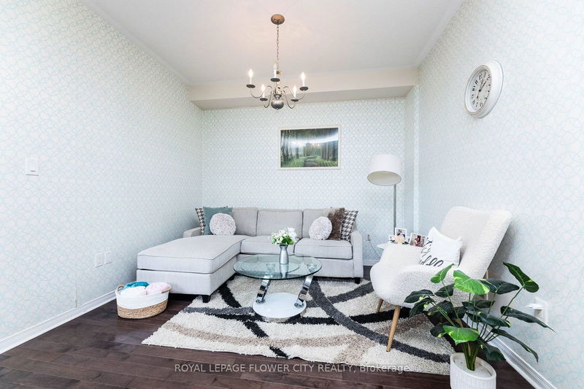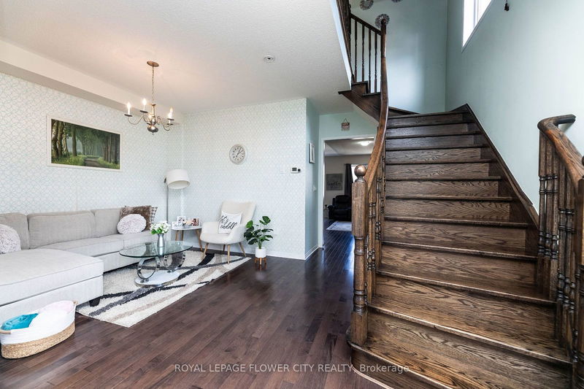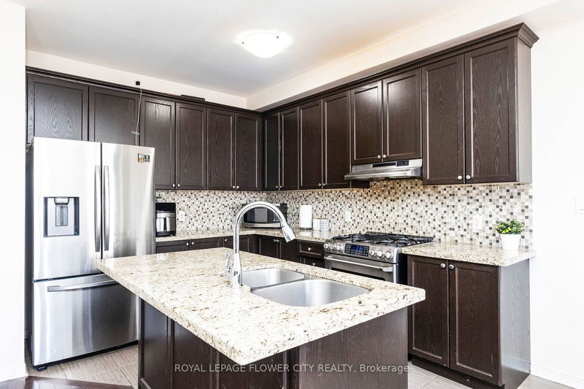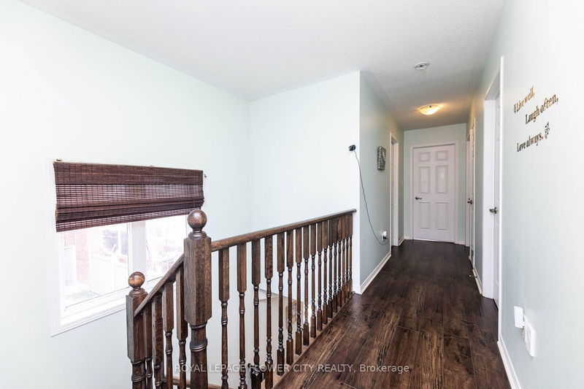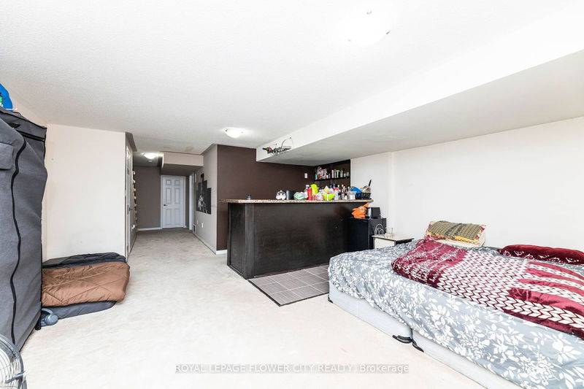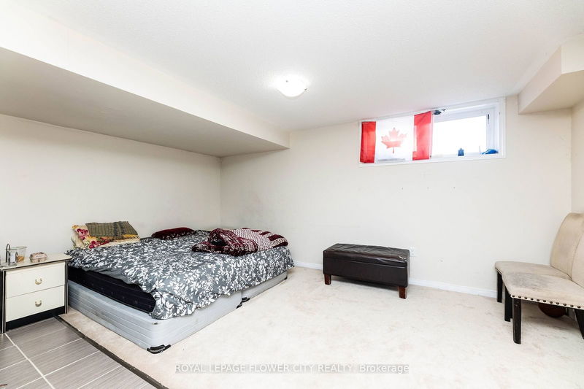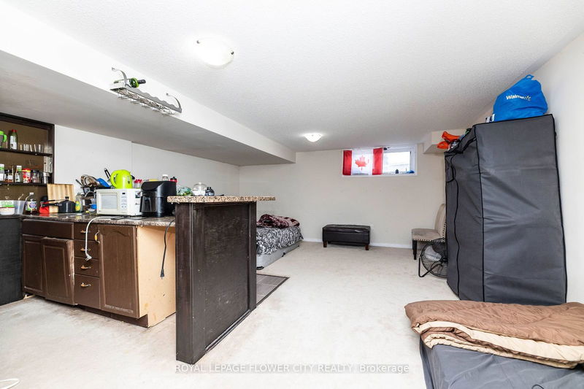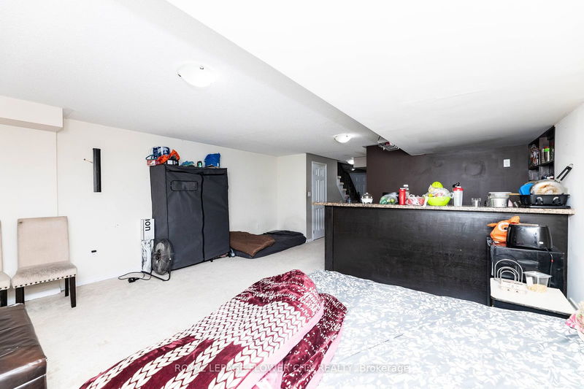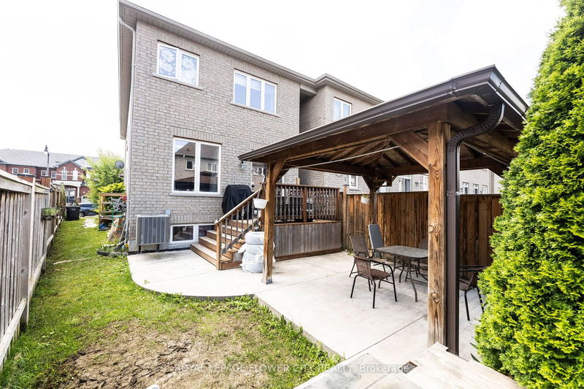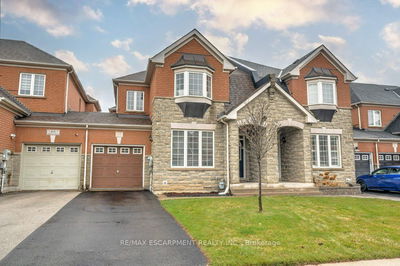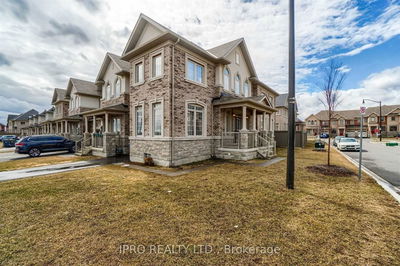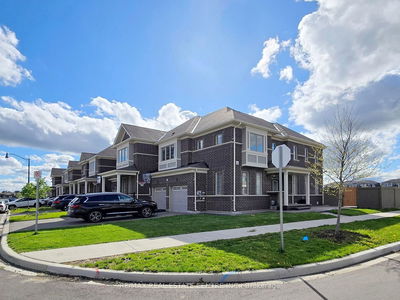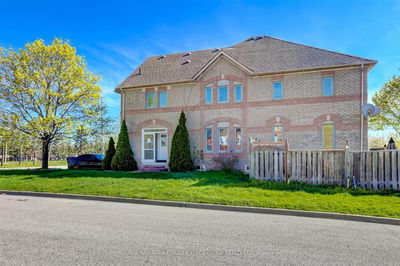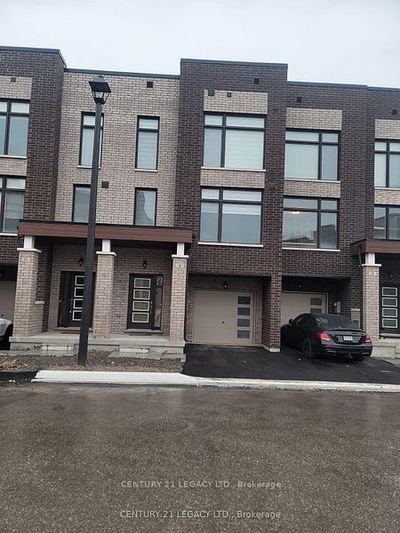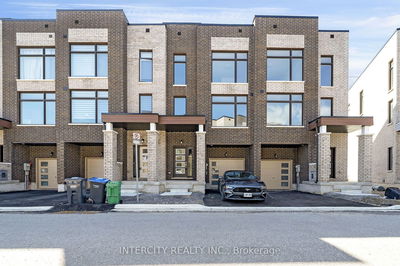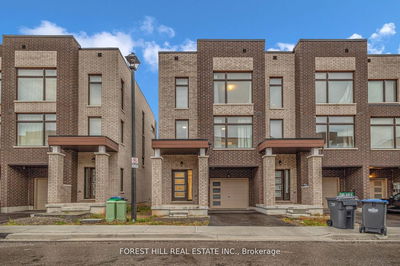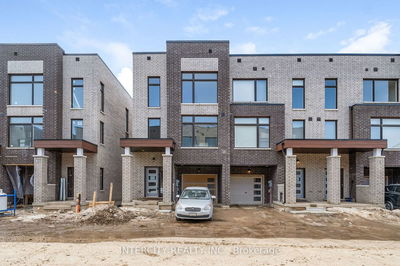Spectacular Large End-Unit Townhome! 9-Foot Ceilings! open concept! Gorgeous Kitchen W Granite Countertops, Backsplash, S/S Appliances, Gas Stove. Chef's Island with custom sink 7 breakfast bar seating. Hardwood Floor on Main. Hardwood staircase leads upstairs to 3 generous bedrooms plus !a Den/4th Bedroom. Large Master Bedroom with 5-piece ensuite Bathroom & Large Walk-In Closet! Super Clean.
Property Features
- Date Listed: Friday, July 05, 2024
- Virtual Tour: View Virtual Tour for 43 Teal Crest Circle
- City: Brampton
- Neighborhood: Credit Valley
- Full Address: 43 Teal Crest Circle, Brampton, L4N 8W1, Ontario, Canada
- Living Room: Hardwood Floor, Open Concept
- Kitchen: Granite Counter, Stainless Steel Appl, Backsplash
- Listing Brokerage: Royal Lepage Flower City Realty - Disclaimer: The information contained in this listing has not been verified by Royal Lepage Flower City Realty and should be verified by the buyer.


