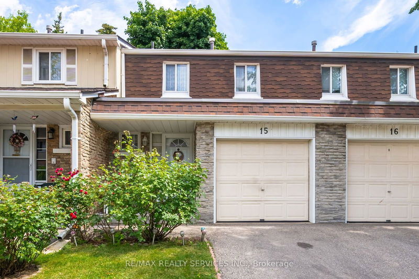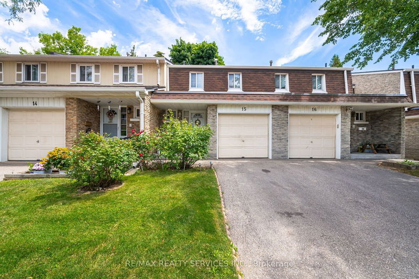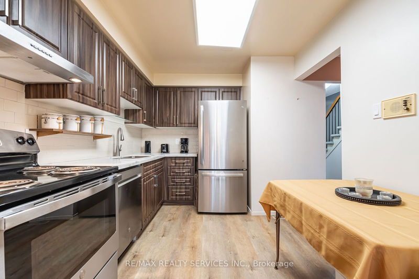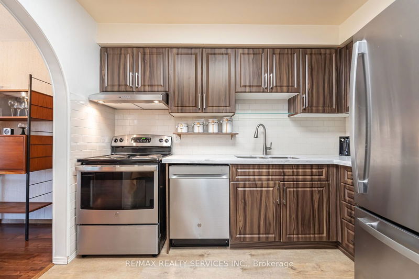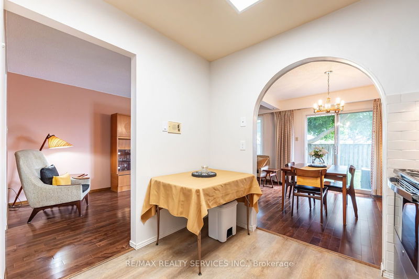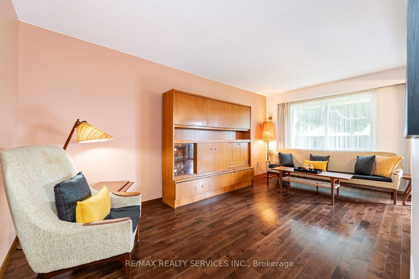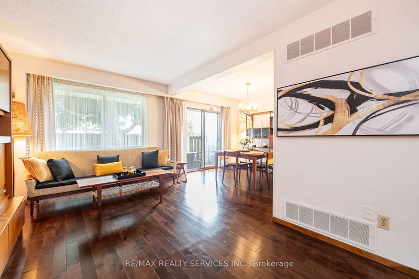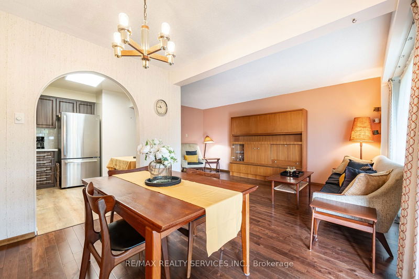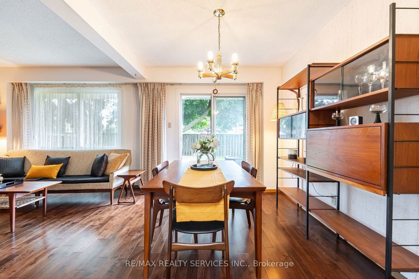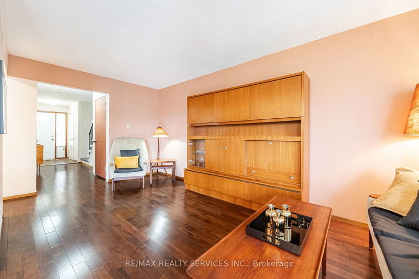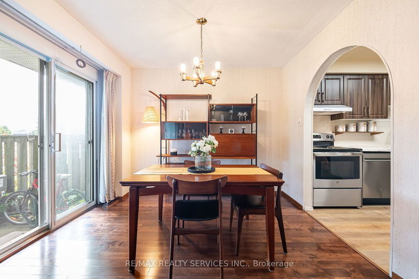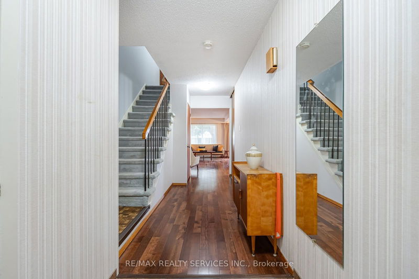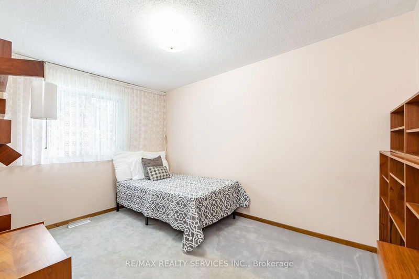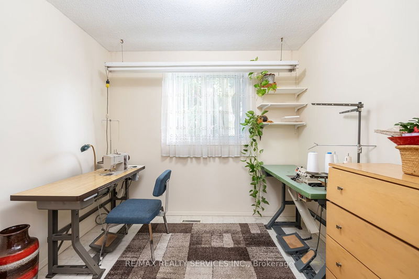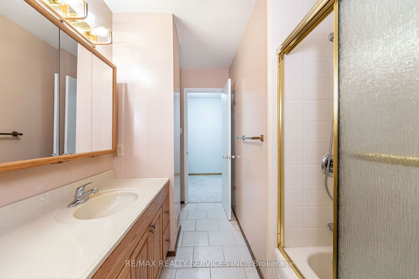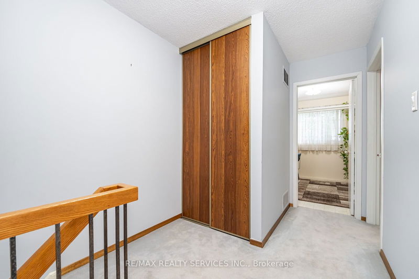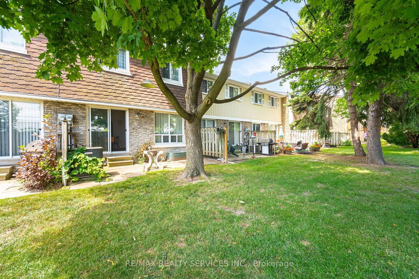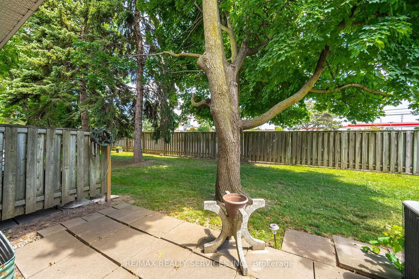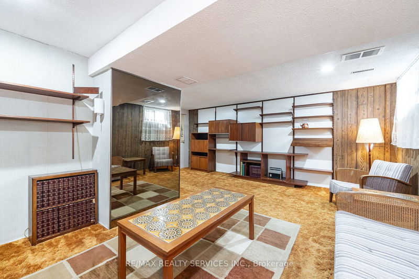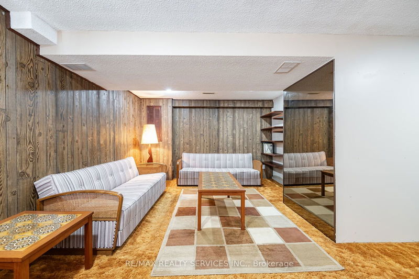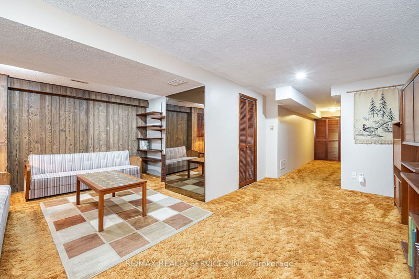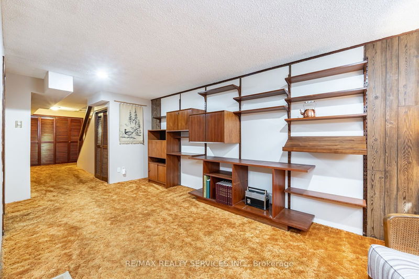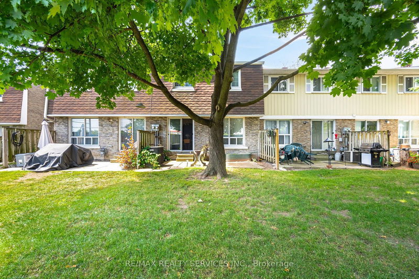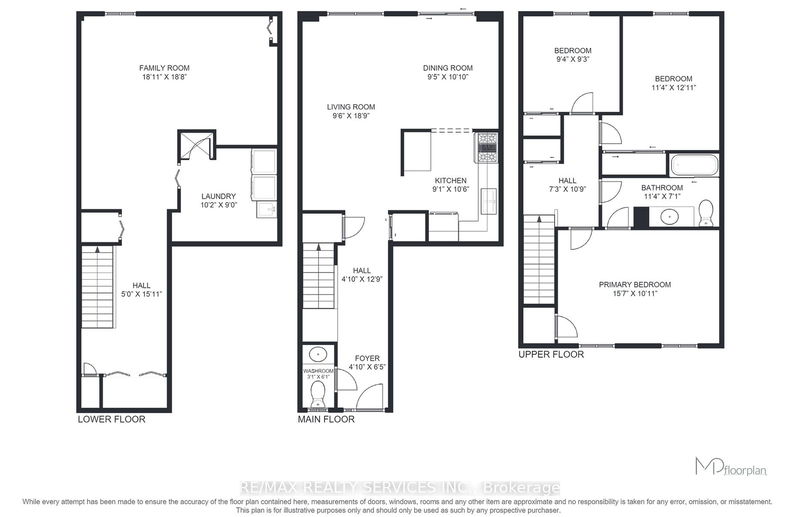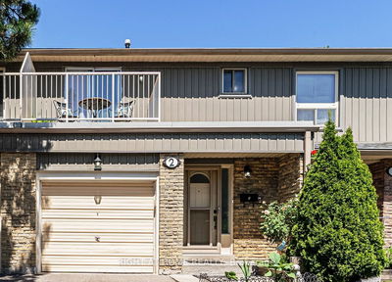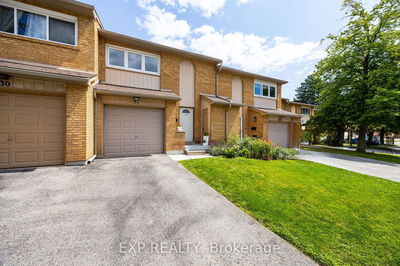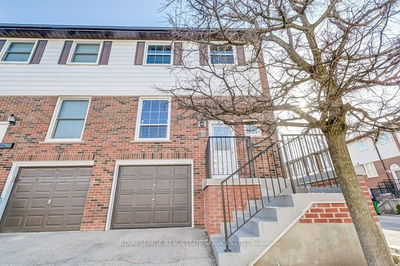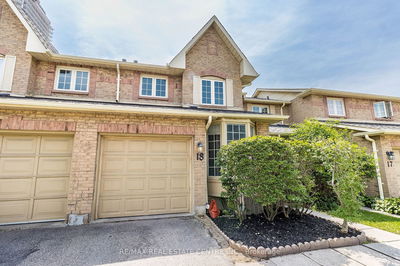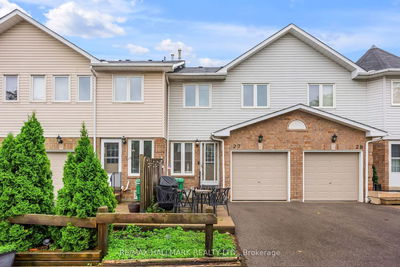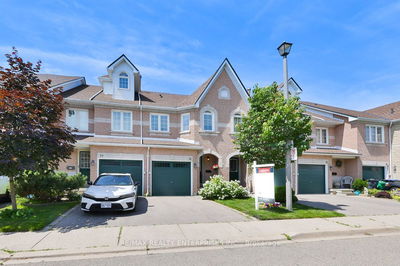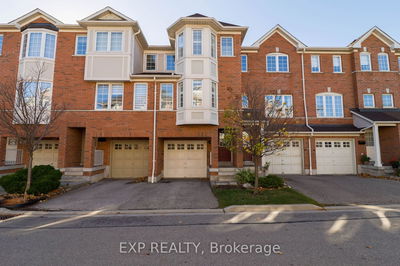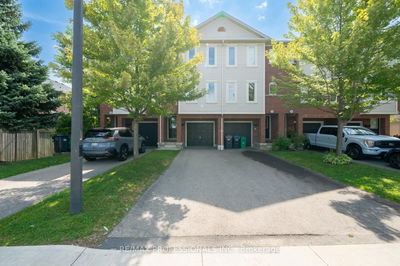Attention First Time Buyers! Location Location! Located in the Heart of Erindale with easy access to transit, Go Station, Highways, Schools & so much more. You wont be disappointed. This condo townhouse is situated in a family friendly complex with tons of amenities nearby. Newly renovated eat-in kitchen with all the modern touches such as quartz countertops & stainless steel appliances. It has a ceramic backsplash, B/I dishwasher, laminate floor & easy access to the dining area which is great for entertaining. Spacious sun filled L-shaped living/dining room spans the back of the house & boasts laminate flooring, a picture window and a patio door walk-out which leads to the backyard patio where you can enjoy those summer BBQs. Primary bedroom overlooks the front yard & has 2 windows allowing for lots of natural sunlight, a large closet & a semi-ensuite bath. Two other generous sized bedrooms overlook the backyard & have double closets. Main 4pce bath is conveniently located to all bedrooms & the double closet in the upper hallway makes for extra storage. The finished basement adds more family living space and boasts pot lights, a spacious L-shaped rec room that is perfect for family movie night, B/I shelves & entertainment units, laundry/furnace room with a stand up shower and lots of storage space. The front entrance has a 2pce powder room & double closet. Single car garage, front porch, visitor parking throughout the complex & much more. Don't miss out on this one! Move-in ready!
Property Features
- Date Listed: Friday, July 05, 2024
- Virtual Tour: View Virtual Tour for 15-830 Stainton Drive
- City: Mississauga
- Neighborhood: Erindale
- Full Address: 15-830 Stainton Drive, Mississauga, L5C 2Z3, Ontario, Canada
- Kitchen: Renovated, Stainless Steel Appl, Quartz Counter
- Living Room: Laminate, Picture Window, O/Looks Backyard
- Listing Brokerage: Re/Max Realty Services Inc. - Disclaimer: The information contained in this listing has not been verified by Re/Max Realty Services Inc. and should be verified by the buyer.

