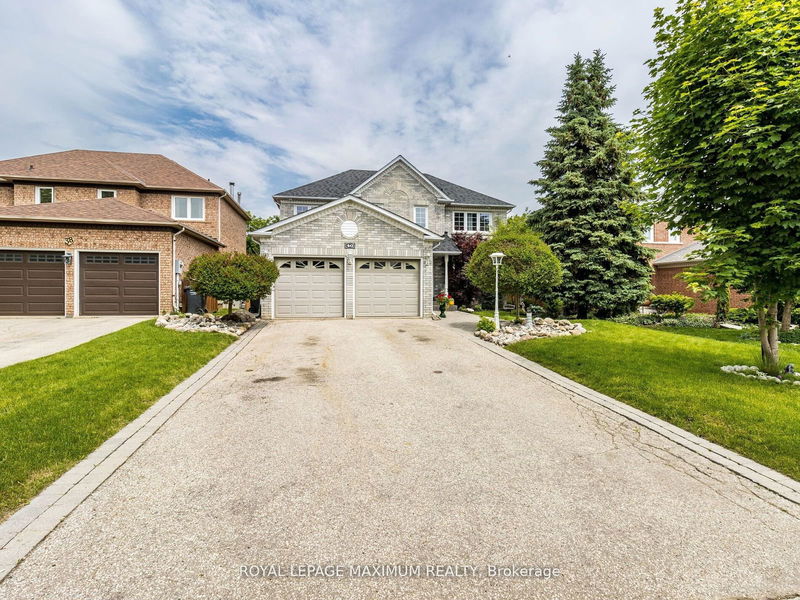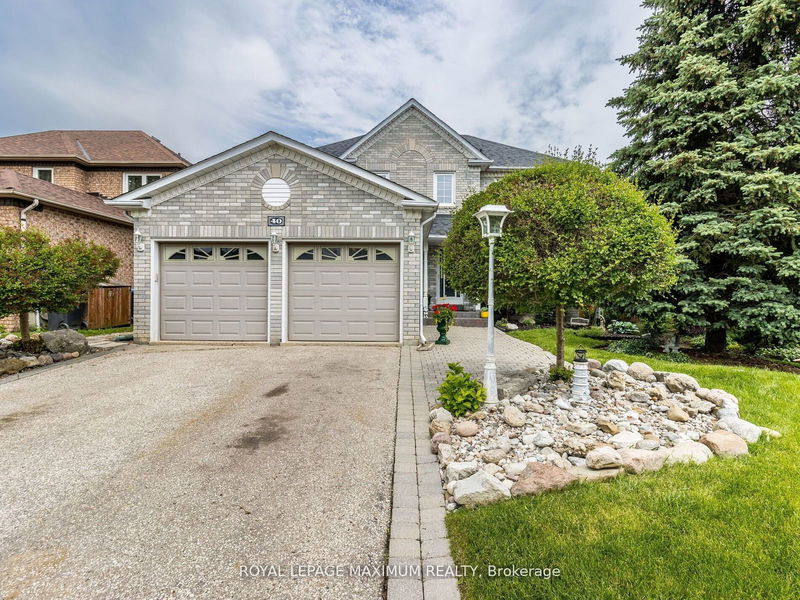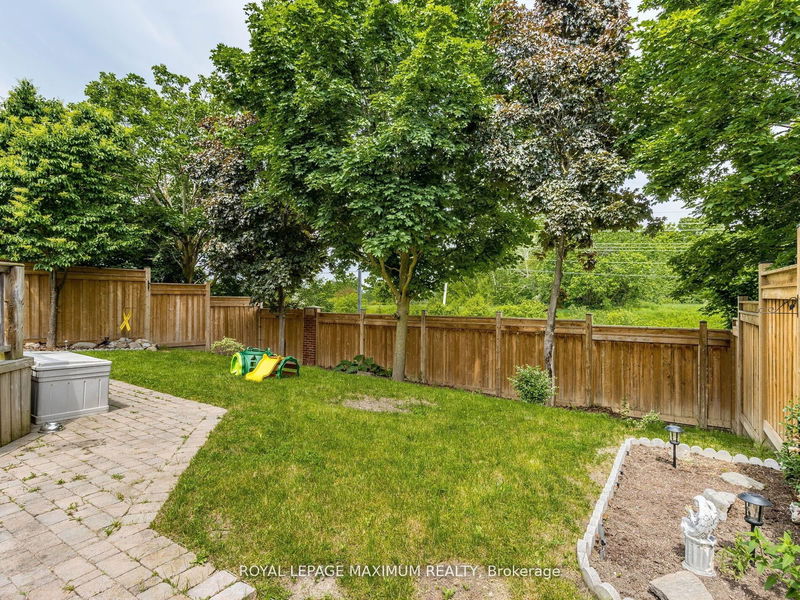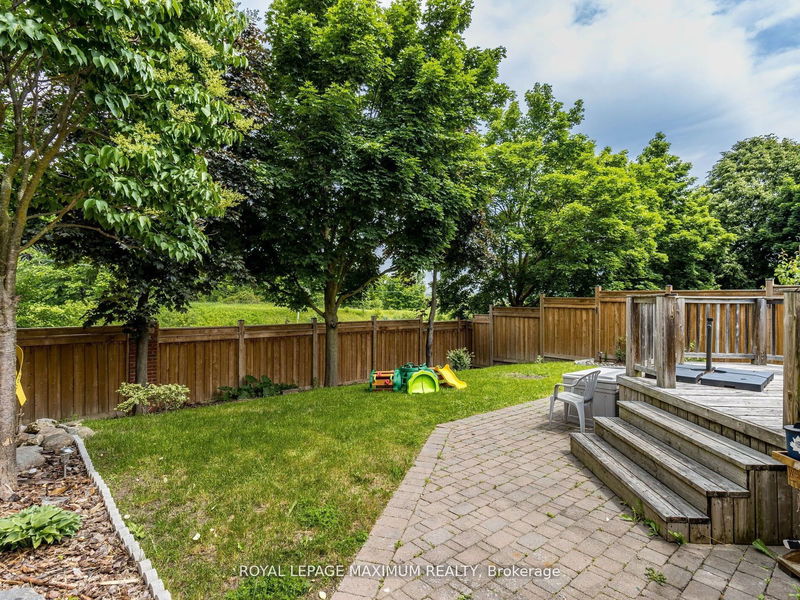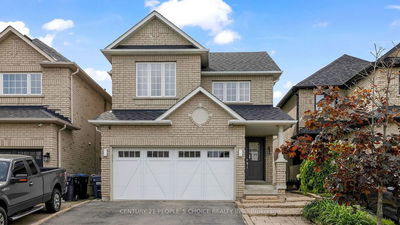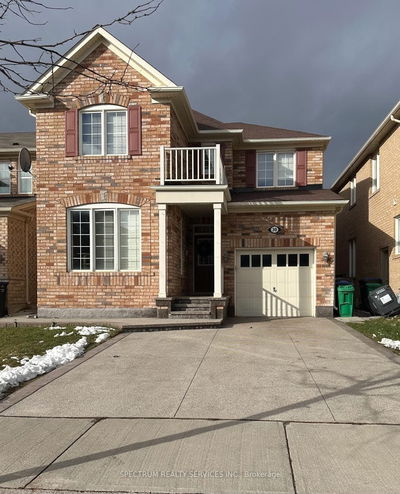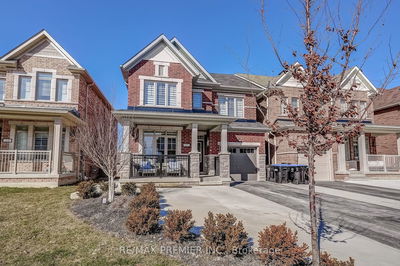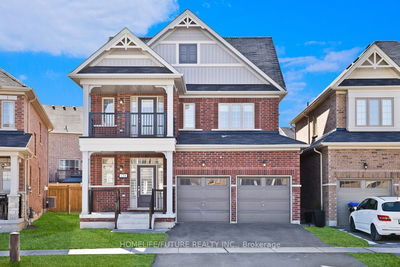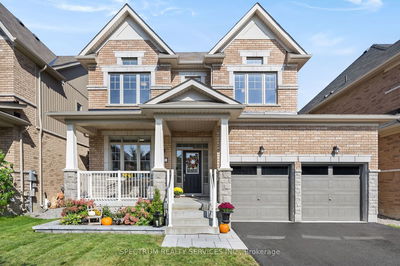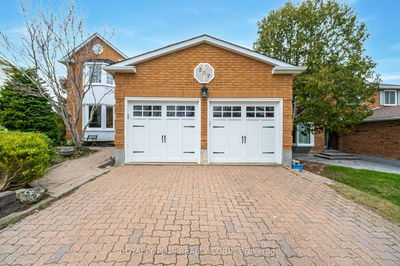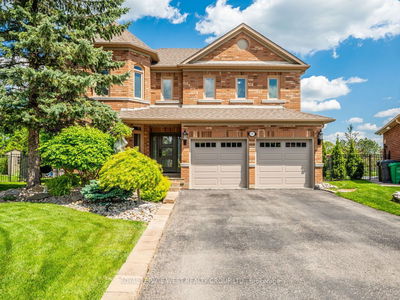Nestled in Bolton's North Hill, this 4-bedroom, 4-bathroom home is located in a family-friendly neighbourhood with a double car garage and interlock walkway and backyard. The open-concept main level creates a cozy atmosphere, ideal for buyers who appreciate its potential for customization. The finished basement features pot lights, laminate flooring, a drop ceiling, and a wet bar. Outside, indulge in the large, privately fenced backyard with a solid double deck off the kitchen, perfect for morning coffee and sunrises with no neighbors behind. Recent updates, including a new roof (2019), furnace (2018), fence (2020), AC (2023), and reverse osmosis system (2021), freshly painted in June 2024. this home offers a compelling investment opportunity for those seeking to personalize a property and increase its worth.
Property Features
- Date Listed: Monday, July 08, 2024
- Virtual Tour: View Virtual Tour for 40 Foxchase Drive
- City: Caledon
- Neighborhood: Bolton North
- Major Intersection: Columbia Way and Taylorwood
- Full Address: 40 Foxchase Drive, Caledon, L7E 1H7, Ontario, Canada
- Family Room: Hardwood Floor, Crown Moulding, Fireplace
- Living Room: Hardwood Floor, Crown Moulding, Open Concept
- Kitchen: Ceramic Floor, Eat-In Kitchen, W/O To Deck
- Listing Brokerage: Royal Lepage Maximum Realty - Disclaimer: The information contained in this listing has not been verified by Royal Lepage Maximum Realty and should be verified by the buyer.


