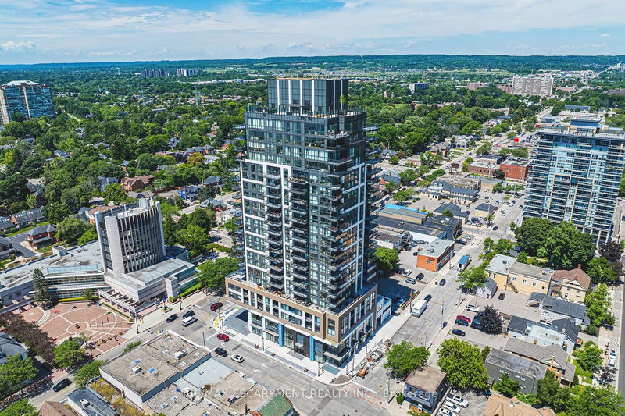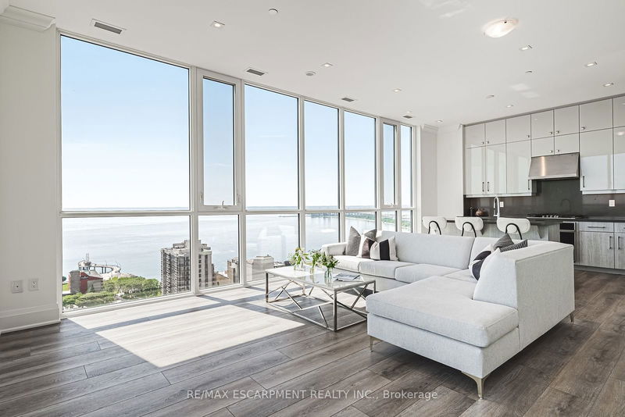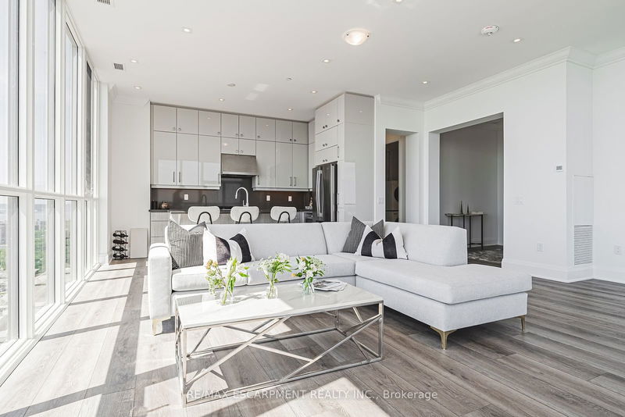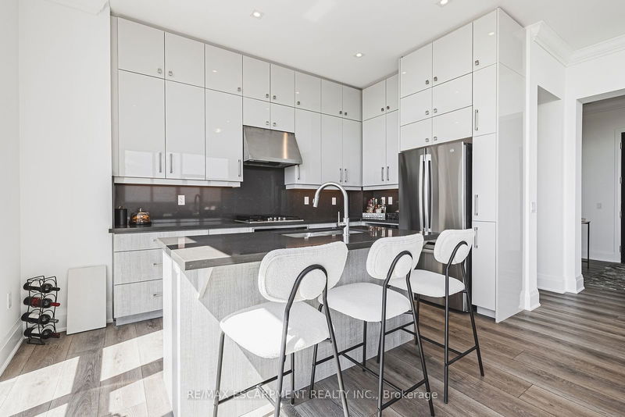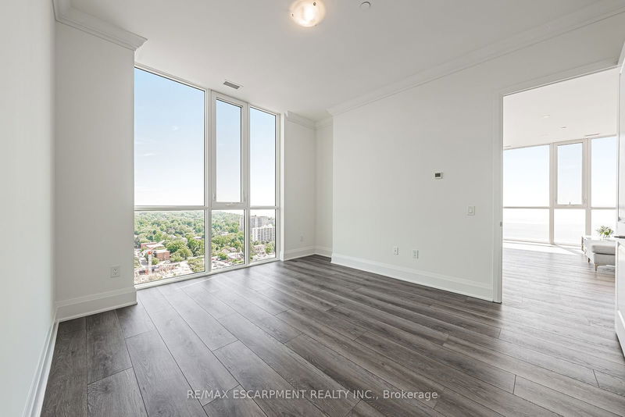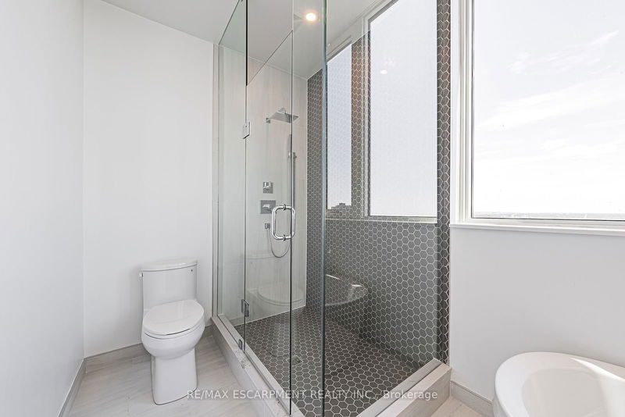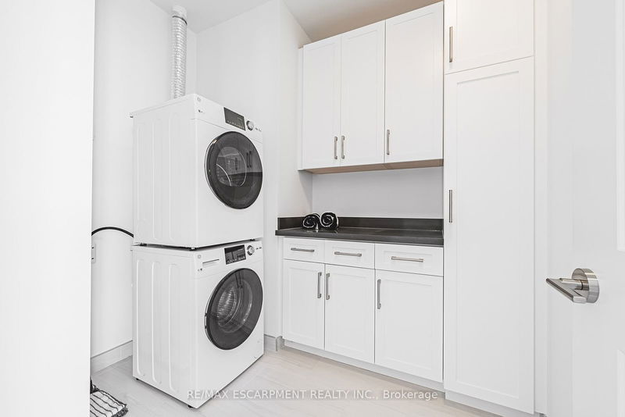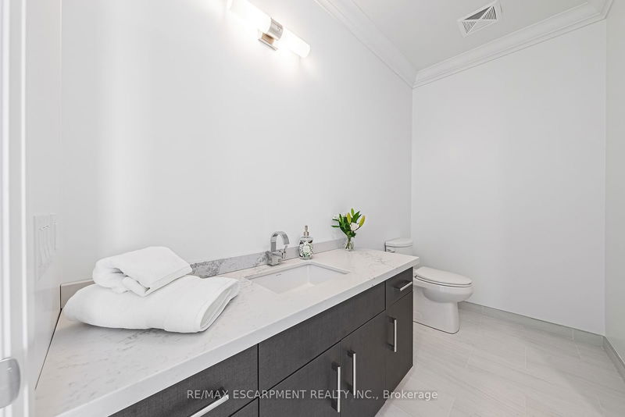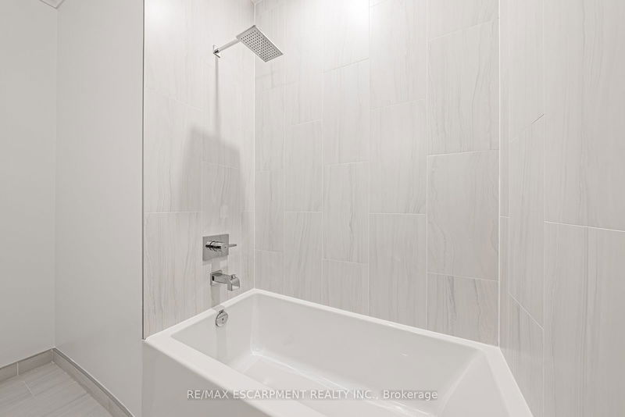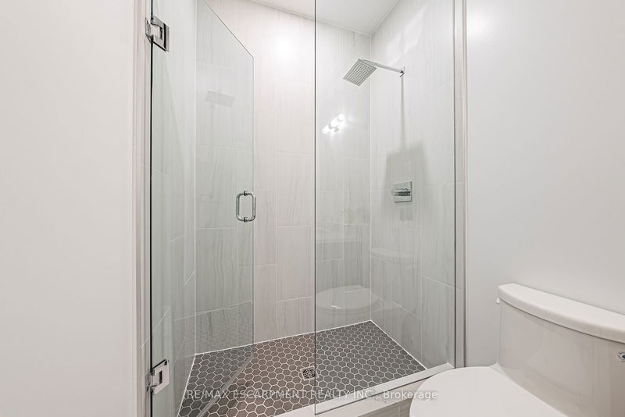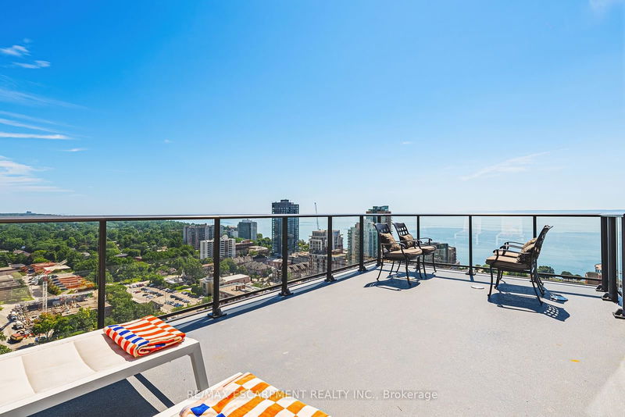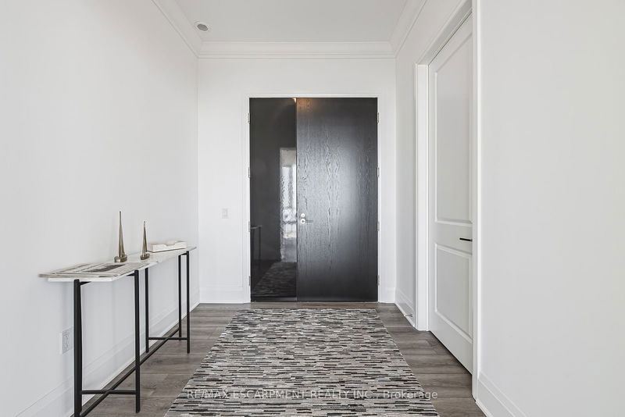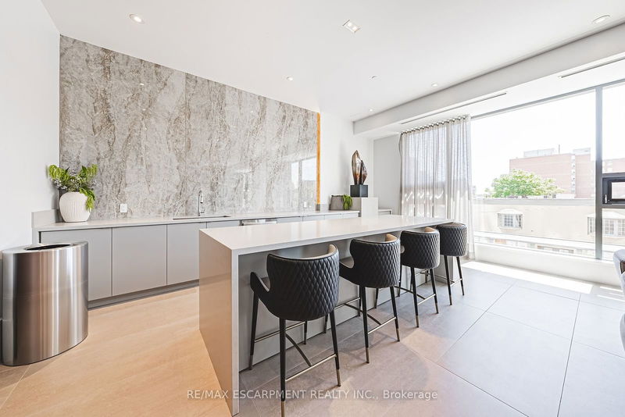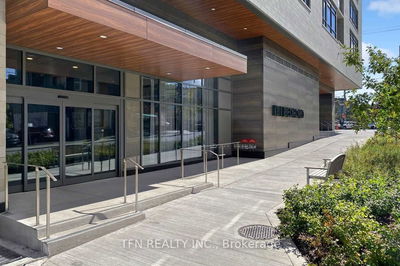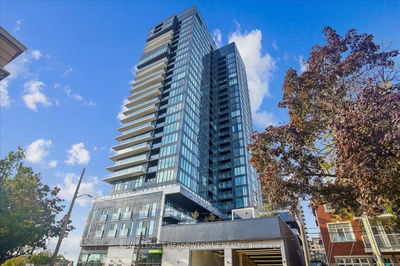Welcome to the Penthouse at 2007 James Street! This unit boasts 1846 square feet of living space, plus a 300 square foot open terrace. There are 3 bedrooms and 3 full bathrooms. Enjoy the luxurious finishes with floor to ceiling windows, 10 foot ceilings, crown moulding throughout, 7-inch baseboards and 8 foot doors. The grand foyer welcomes you to the open concept living space, with absolutely breathtaking views of the Lake and Downtown Core from the moment you enter. South West facing with unobstructed views of the Toronto Skyline and the City of Burlington. The stunning kitchen features extended cabinetry, marble countertops, marble backsplash, and GE monogram appliances. The Primary Suite features large walk-in closet and spa-like ensuite with glass shower and soaker tub overlooking the spectacular view. The second bedroom also features an ensuite bathroom with glass shower and all three bedrooms have unobstructed views of the Lake. This is a true penthouse in one of Burlingtons most Luxurious buildings. The unit has 2 underground parking spots, side by side and an overly spacious locker for extra storage. The building amenities are spectacular with an indoor pool, gorgeous party room, fitness and wellness studios, rooftop lounge, suites for your guests, and 24 hour concierge. Shops, restaurants and the lake are just steps away, making this the most perfectly located condo in the downtown core.
Property Features
- Date Listed: Monday, July 08, 2024
- Virtual Tour: View Virtual Tour for 2202-2007 James Street
- City: Burlington
- Neighborhood: Brant
- Full Address: 2202-2007 James Street, Burlington, L7R 1H1, Ontario, Canada
- Living Room: Main
- Kitchen: Main
- Listing Brokerage: Re/Max Escarpment Realty Inc. - Disclaimer: The information contained in this listing has not been verified by Re/Max Escarpment Realty Inc. and should be verified by the buyer.

