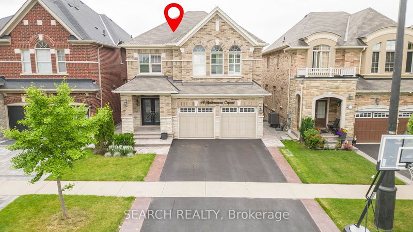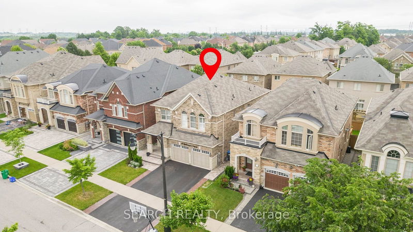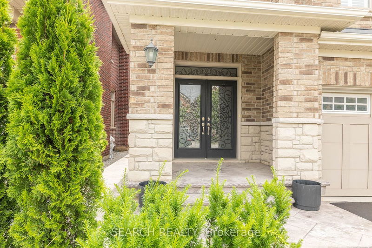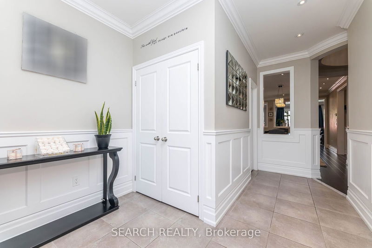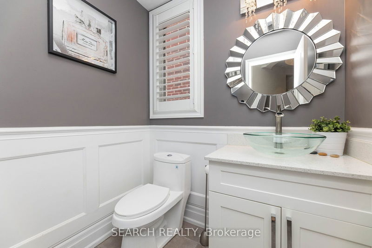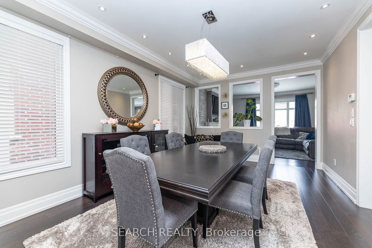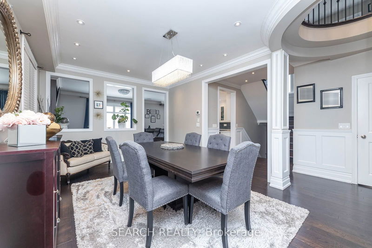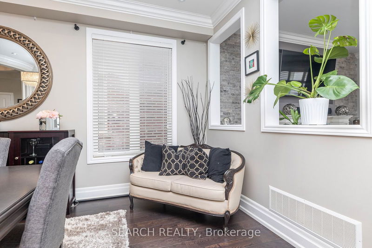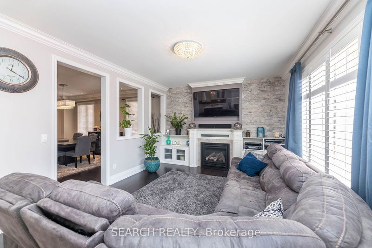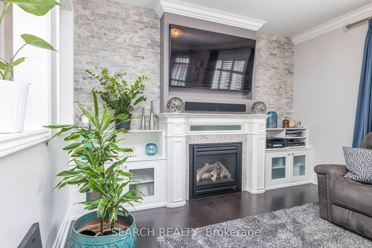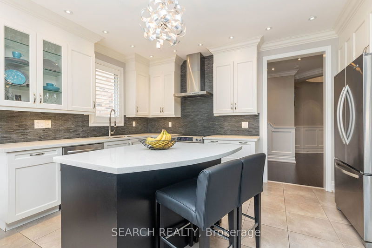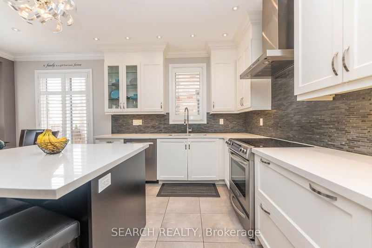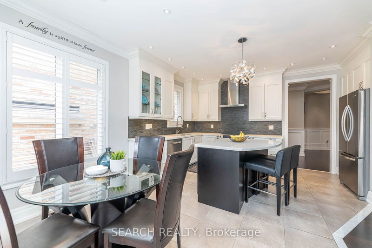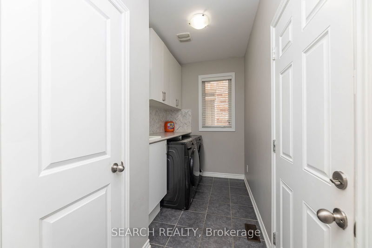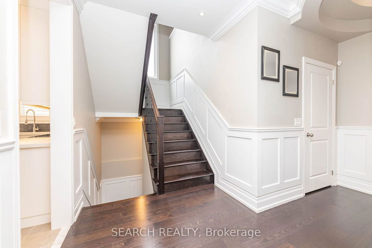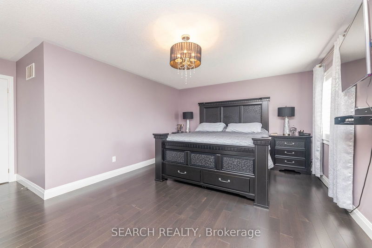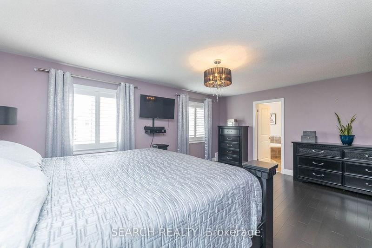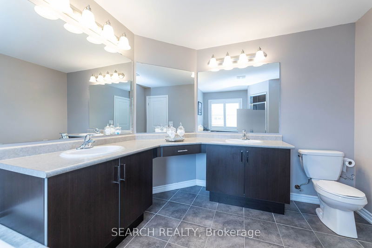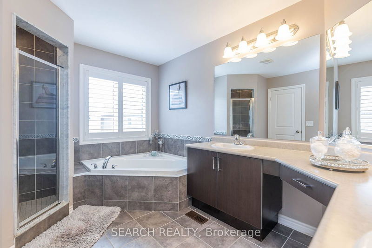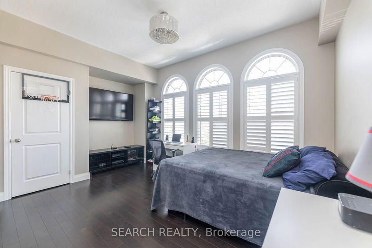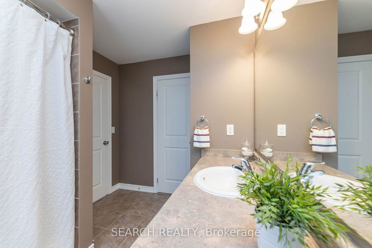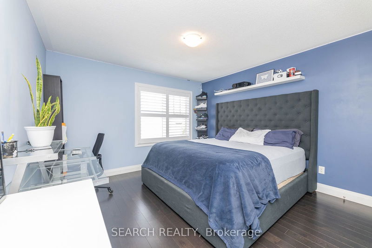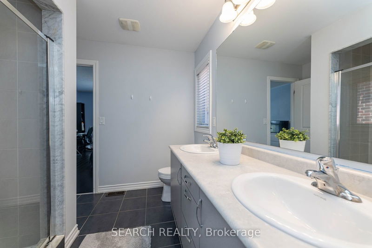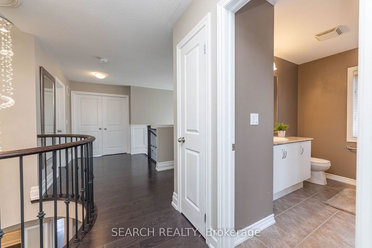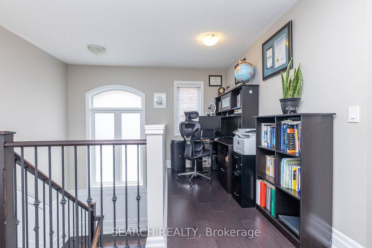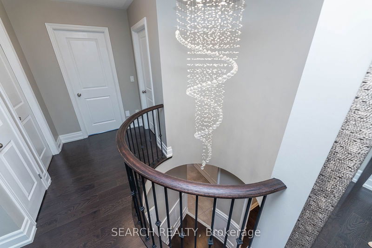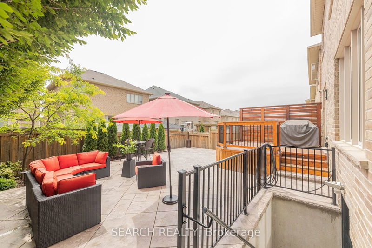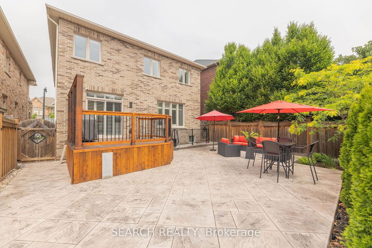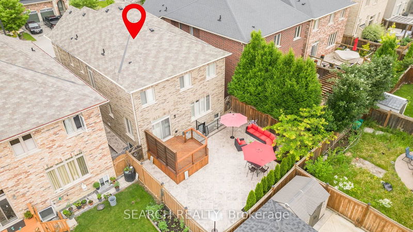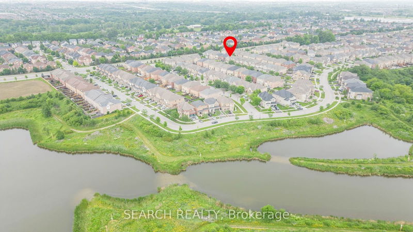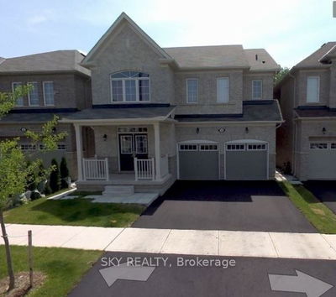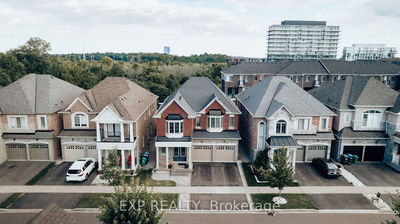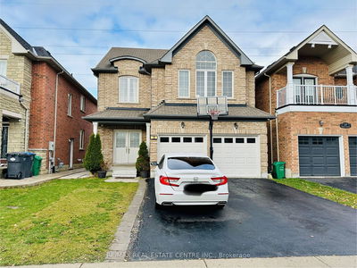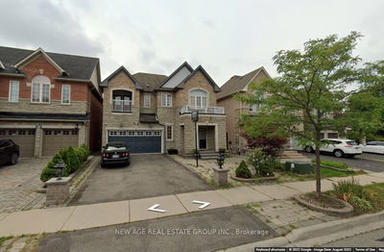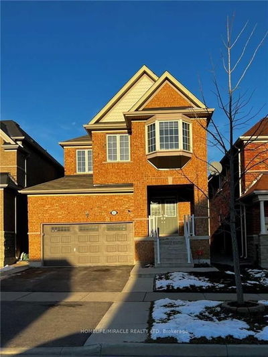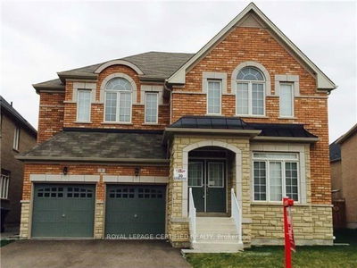Remarkable In Every Way, This Magnificent 4 + den two-storey is Situated On A Beautiful Lot That Features A Backyard Oasis & Luxury Living Above Grade. This Home Has Everything Upgraded Right Down To The Door Handles. It Boasts Upgraded Floors, Porcelain Tiles, and Custom washcoting with Upgraded Baseboards Throughout. A Large Second Floor Office Perfect For Those Work From Home Days Or Use It as a Media Room, Study Area etc... Window Coverings Throughout, Pot Lights (Inside), Elegant Light Fixtures Throughout. Great Room with Gas Fireplace, Millwork To The Ceiling. Three Bedrooms with Full Washrooms. Upgraded Kitchen With Extended Cabinets, High-End Appliances, Backsplash, and Access to Doors To Your Backyard Patio For Entertainment. The Main Floor Laundry Has Custom Cabinets & Access To 2 Car Garage. Close To Schools, Financial Districts, Large Corporations including Amazon & So Much More!
Property Features
- Date Listed: Monday, July 08, 2024
- Virtual Tour: View Virtual Tour for UPPER-48 Mediterranean Crescent
- City: Brampton
- Neighborhood: Bram West
- Full Address: UPPER-48 Mediterranean Crescent, Brampton, L6Y 0T3, Ontario, Canada
- Living Room: Main
- Kitchen: Main
- Listing Brokerage: Search Realty - Disclaimer: The information contained in this listing has not been verified by Search Realty and should be verified by the buyer.

