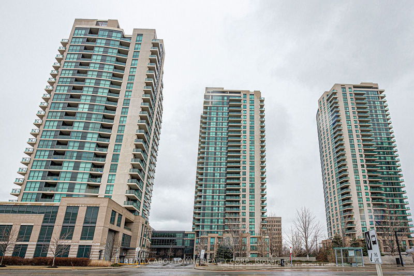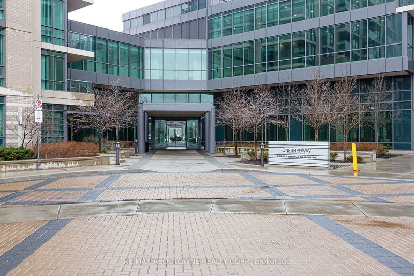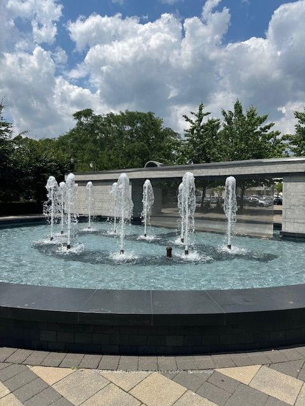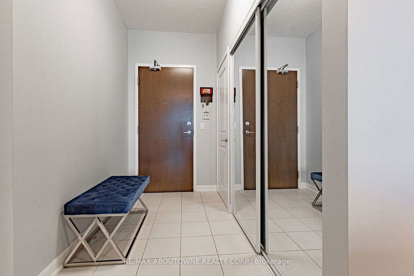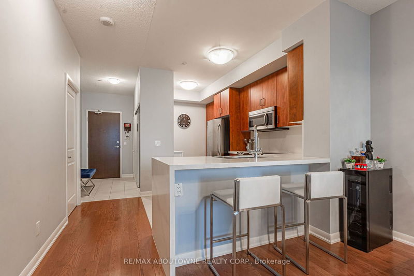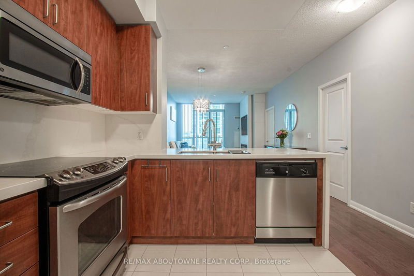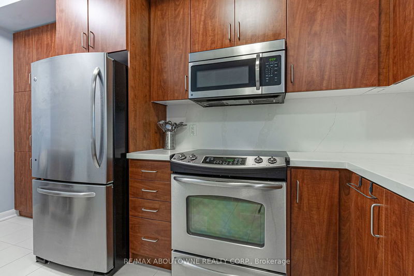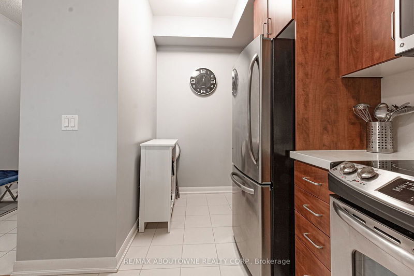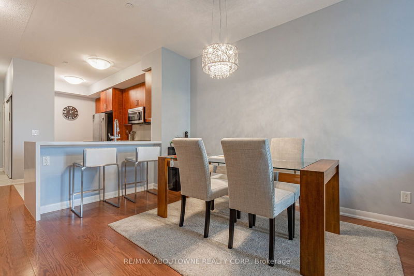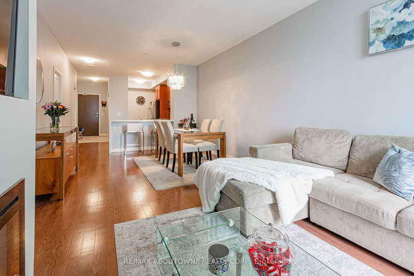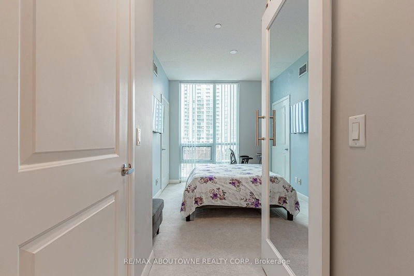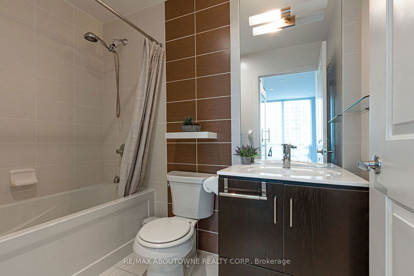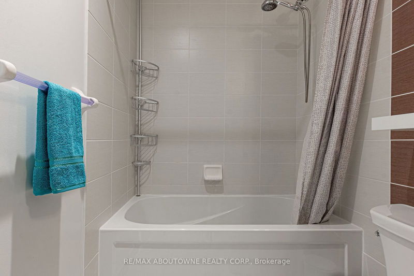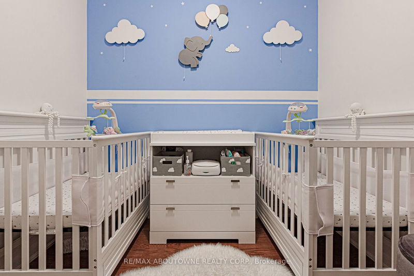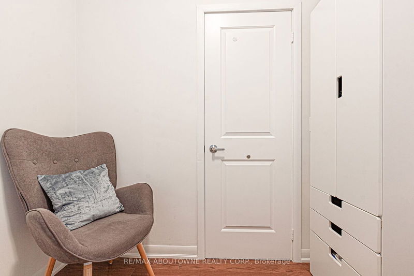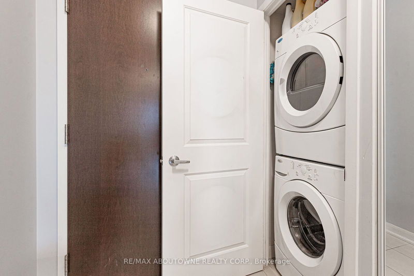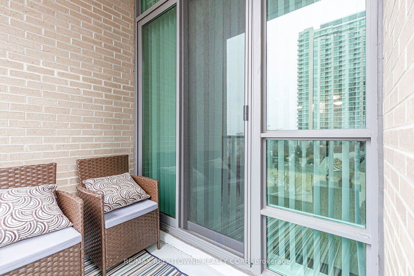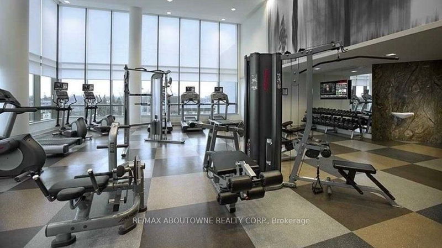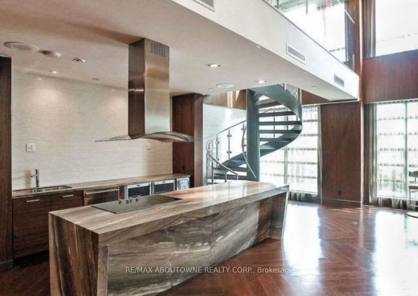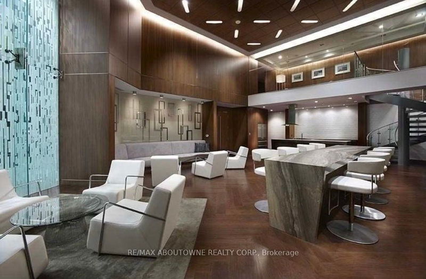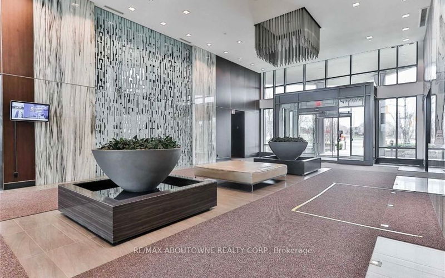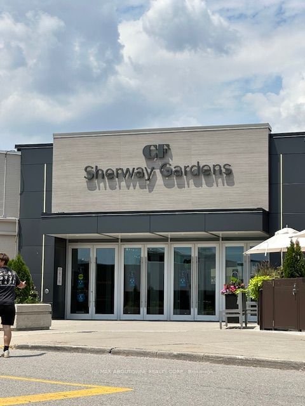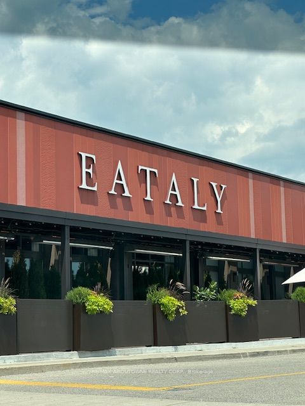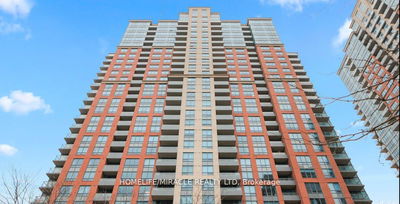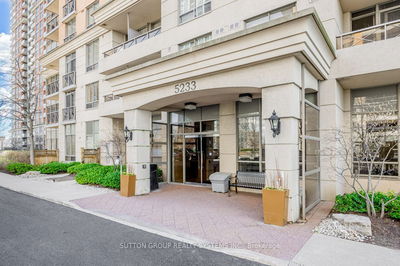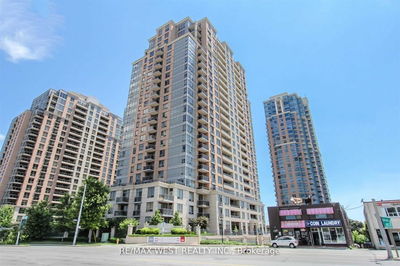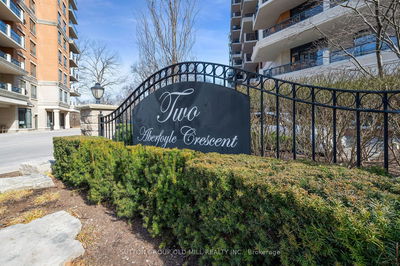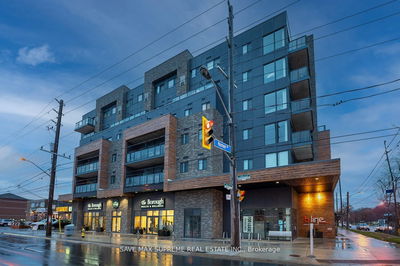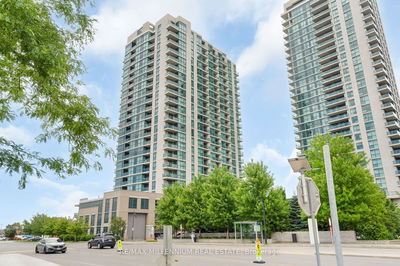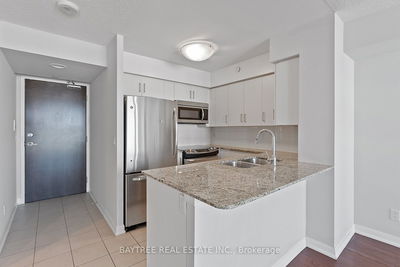Amazing unit at the desirable Sherway Garden tower in Etobicoke. This renovated and bright unit offers 860sf of living spaces and boasts a floor to (9"f)Ceiling Windows Overlooking the Beautiful Courtyard. Open concept layout, combined living and dining room with Hardwood flooring,Built-in fireplace and a large balcony. Spacious Kitchen w/double sink, Pantry, Quartz Countertop, backsplash And Breakfast Bar. Primary Bedroom W/walk -in Closet And Ensuite Bathroom. The enclosed Den is like a 2nd Bedroom.This unit is carpet free, and also offers 2 full baths, 1 locker and 1 underground parking ! Excellent location, Steps away from Sherway Gardens Mall, Trillium Hospital, restaurants, grocery stores and major highways. Hurry up because it won't last.
Property Features
- Date Listed: Monday, July 08, 2024
- City: Toronto
- Neighborhood: Islington-City Centre West
- Major Intersection: Evans Ave x Sherway Gardens Rd
- Full Address: 315-205 Sherway Gardens Road W, Toronto, M9C 0A5, Ontario, Canada
- Living Room: Main
- Kitchen: Main
- Listing Brokerage: Re/Max Aboutowne Realty Corp. - Disclaimer: The information contained in this listing has not been verified by Re/Max Aboutowne Realty Corp. and should be verified by the buyer.

