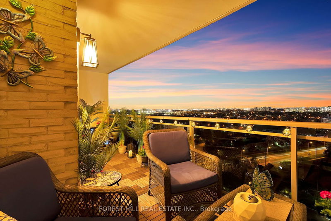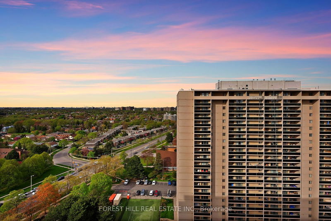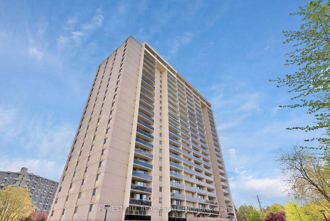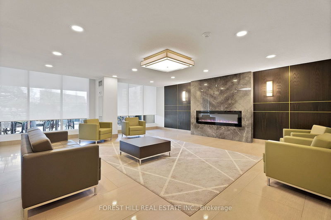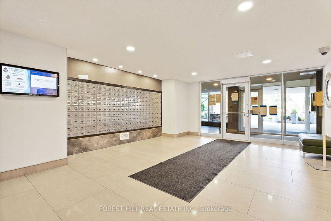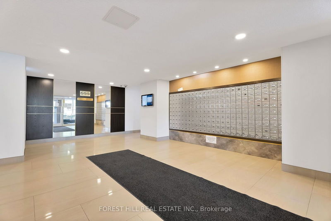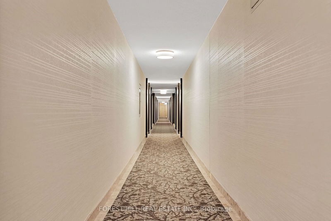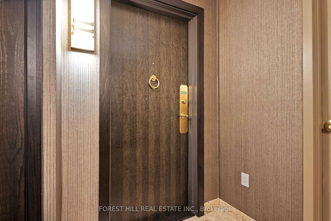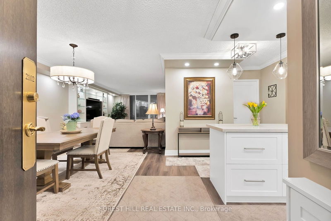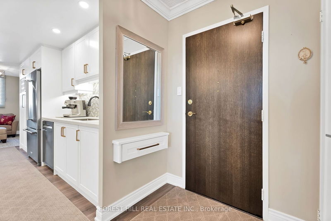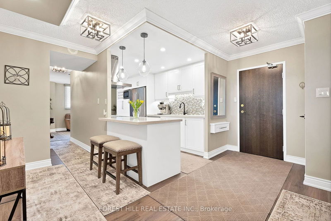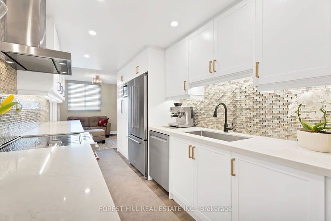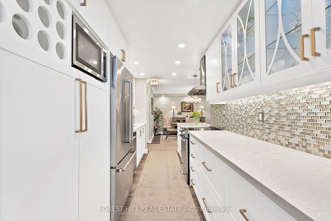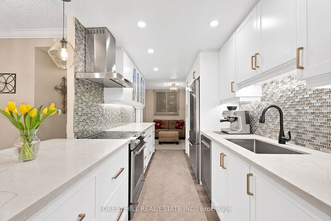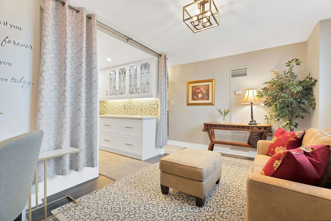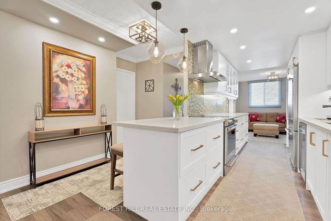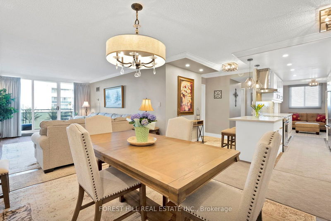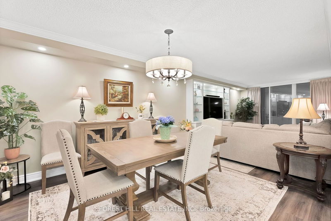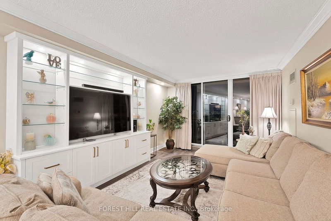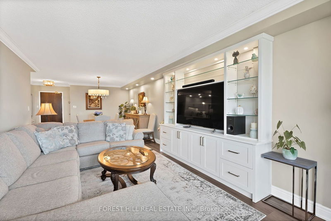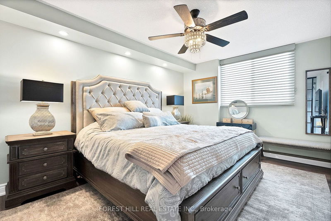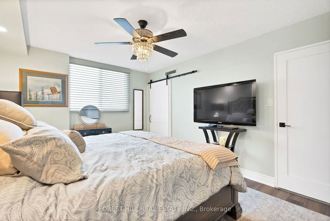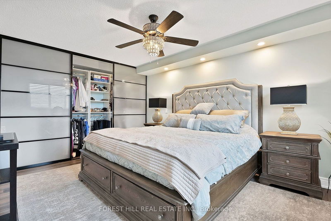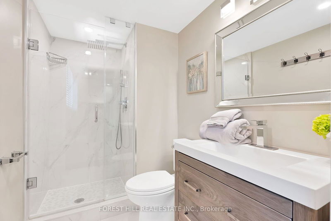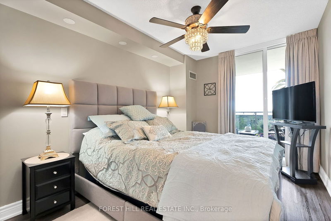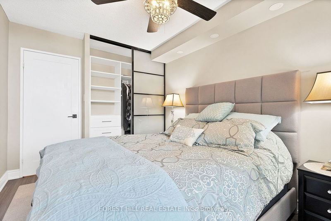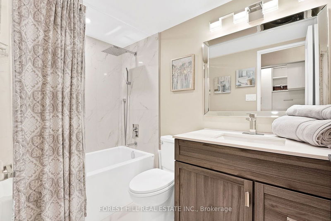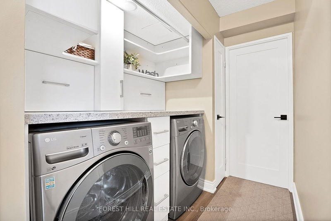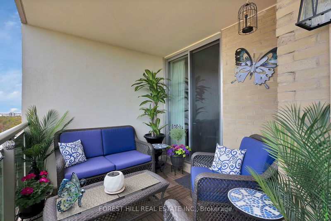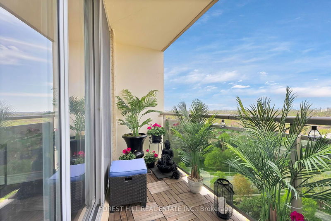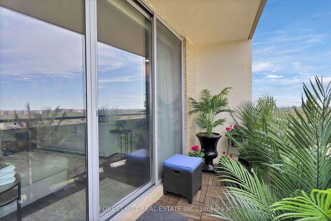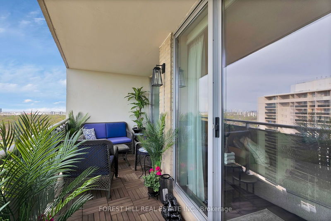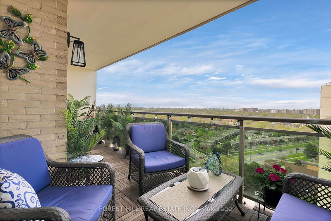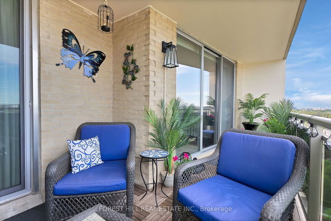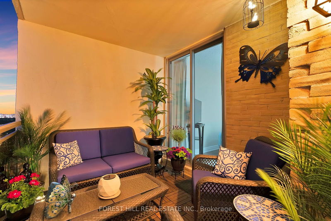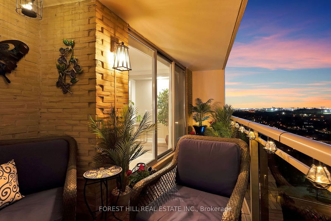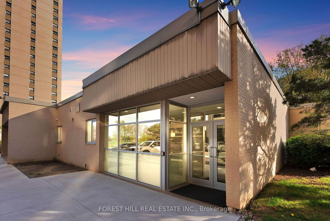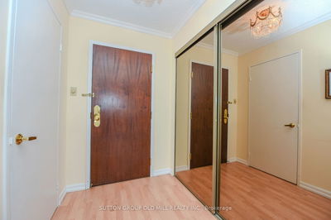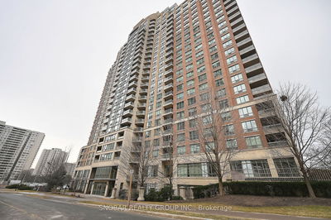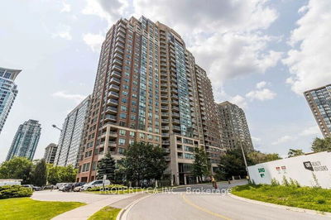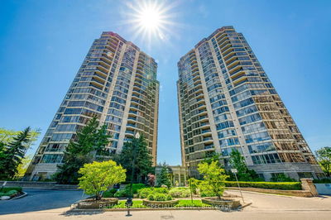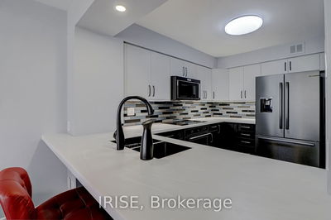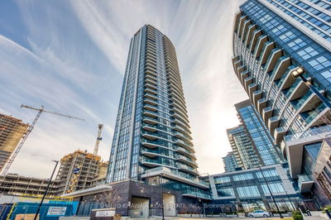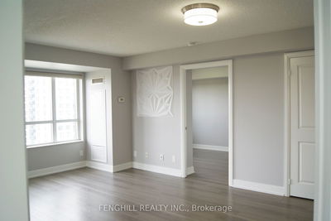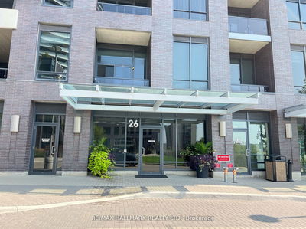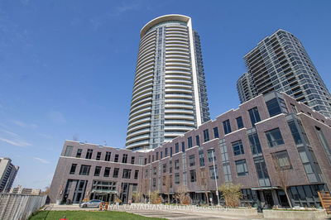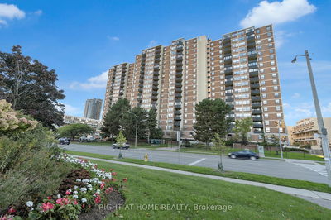Adult Living At It's Finest-Bright Stunning Corner Unit, Approx $160K In Custom Updates Throughout, Epitomizes Elegance & Luxury. Renod by Professionals & Completed W/Approvals, Every Detail Exudes Sophistication Making This Unit Truly Feel Like A Home. Updated Doors, Hardware & Mouldings, W/Beautiful Custom Living Rm Wall Unit: LED Pot Lites, Soft Close Drawers, Glass Shelves & Fitted For 65" TV. Custom Designed Kitchen, W/Quartz Counter, B/I Pantry, Wine Rack, Display Cabinet w/Glass Doors & Pot Lites, Under-Cabinet Lighting & Breakfast Bar Make This Space Functional. Ensuite W/I Storage Closet, W/Ample Space For Coat Closet & Custom Rounded Shelving Giving A Generous Amt Of Storage. Primary Fits King Bed & Features Wall-To-Wall Closet W/B/I Custom Organizers; Door To Spa-Like Ensuite & Shower Door Both Opened Up Larger To Allow For Easier Access. 2nd Bedrm W/B/I Organizers & Rare W/O To Balcony. Need A 3rd Bedrm? It's Easily Achievable W/This Versatile Space-Currently A Sitting Rm/Office W/B/I Desk & Closet WB/I Shelves. Stylish Laundry Area Has Everything Organized In This Custom B/I Space W/Quartz Counter, Drawers For Laundry Needs, Shelves For Supplies & Decor & Nicely Hidden Doors For Updated Electrical Panel & Piping. Enjoy The Outdoors? Step Outside To Lrg Balcony & Take In Breathtaking Views, Perfect For Morning Coffee Or BBQs. Enjoy Modern Conveniences W/O The Hassle W/Maintenance Fees Covering All Utilities, Including Rogers Ignite-This Condo Offers More Than Just Luxurious Living-It's A Lifestyle. Enjoy Access To Fabulous Amenities-Indoor & Outdoor Pools, Tennis Court & Separate Renovated Rec Centre-W/Gym, Party/Meeting Rm, 24-hr Security. You're Conveniently Located To Highways, Airport, Markland Wood Golf Club, Centennial Park, Shopping & Sherway Gardens, TTC At Your Door & Beautiful Parks & Trails. This Is Truly A Gem Not To Be Missed.
Property Features
- Date Listed: Tuesday, July 09, 2024
- Virtual Tour: View Virtual Tour for 2102-820 Burnhamthorpe Road
- City: Toronto
- Neighborhood: Markland Wood
- Full Address: 2102-820 Burnhamthorpe Road, Toronto, M9C 4W2, Ontario, Canada
- Living Room: W/O To Balcony, Crown Moulding, Combined W/Dining
- Kitchen: Updated, Pot Lights, Breakfast Bar
- Listing Brokerage: Forest Hill Real Estate Inc. - Disclaimer: The information contained in this listing has not been verified by Forest Hill Real Estate Inc. and should be verified by the buyer.

