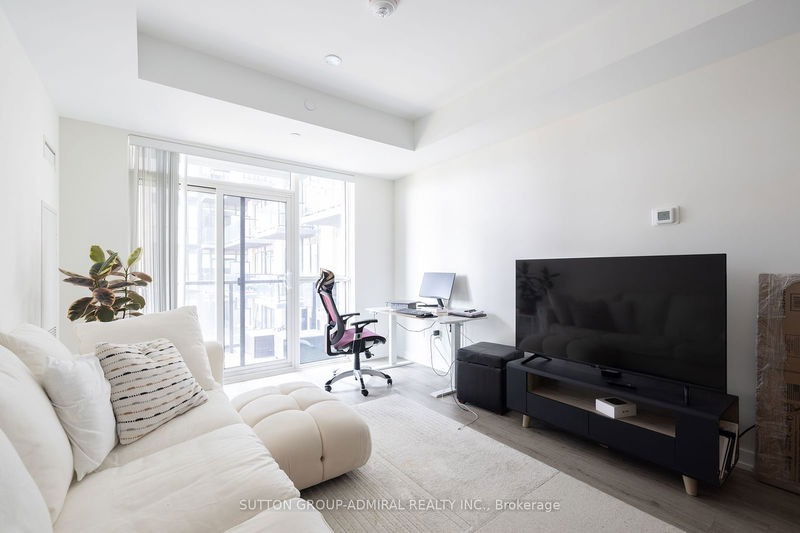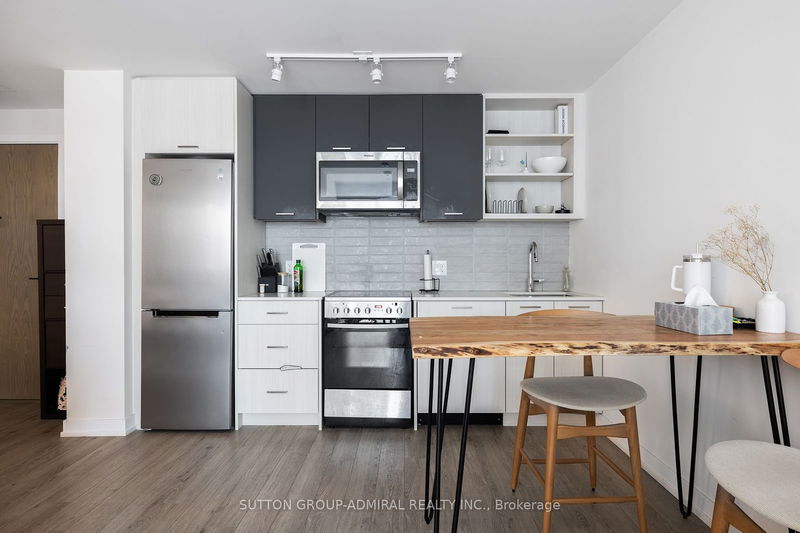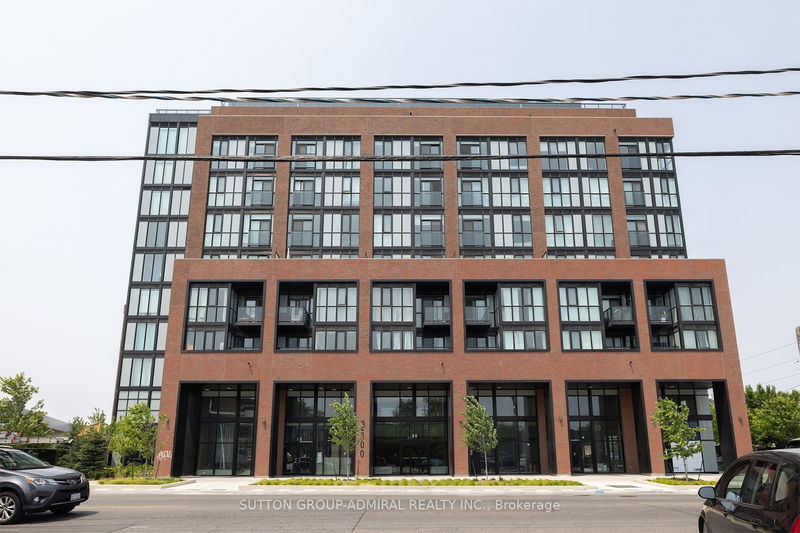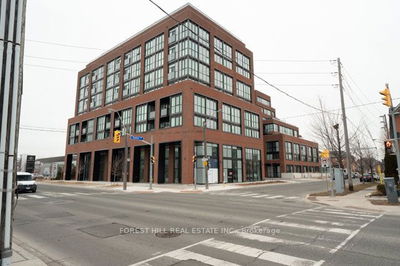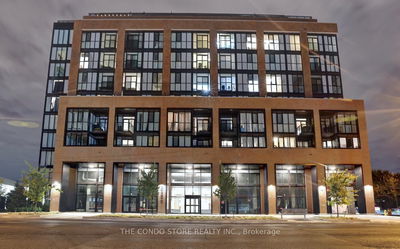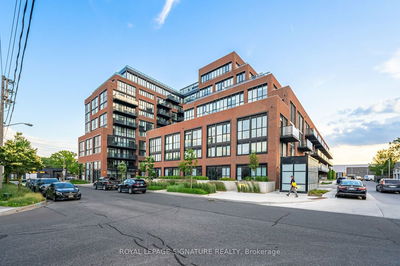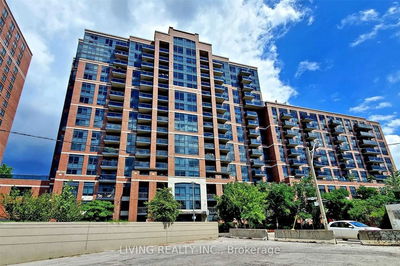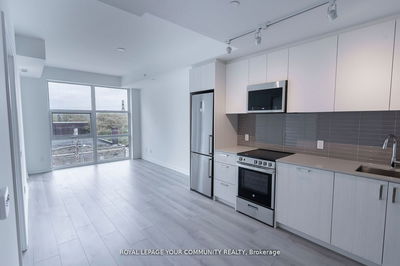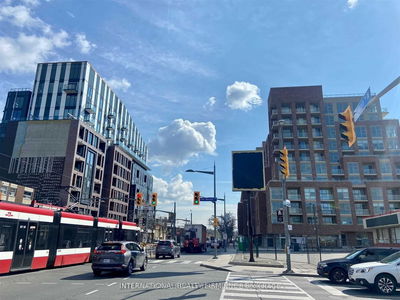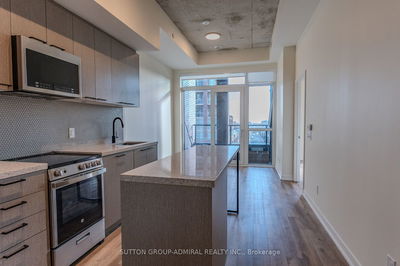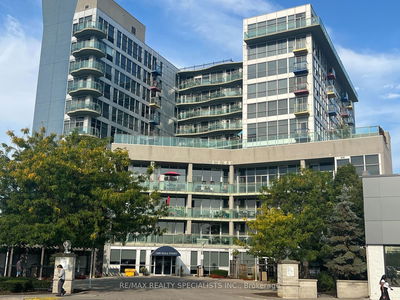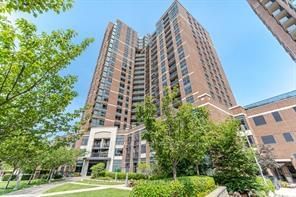Welcome to 2300 St Clair Avenue W #516. This luxurious boutique condo, situated right by the Stockyards, offers a stylish and contemporary living experience. Featuring 2 bedrooms + 1 den and 2 bathrooms, the open floor plan seamlessly blends modern upgrades with ultimate comfort. Highlights of this stunning unit include a split-bedroom design, sleek laminate flooring, ample closet storage, and large windows that flood the space with natural light. The immaculate kitchen boasts stainless steel appliances, granite countertops, a ceramic backsplash, and a generous eat-in area. The spacious and private den can be used as a home office or an additional bedroom. Step out onto your balcony to enjoy cozy South West views. The building offers amazing amenities such as a concierge, gym, party/meeting room, rooftop deck/garden, and visitor parking. Conveniently located near schools, shopping plazas, Junction Craft Brewery, restaurants, public transit, and much more, there's plenty to explore and enjoy in this vibrant community!
Property Features
- Date Listed: Tuesday, July 09, 2024
- City: Toronto
- Neighborhood: Junction Area
- Major Intersection: St Clair Ave West & Keele St
- Full Address: 516-2300 St Clair Avenue W, Toronto, M6N 1K8, Ontario, Canada
- Living Room: Laminate, Combined W/Dining, W/O To Balcony
- Kitchen: Laminate, Stainless Steel Appl, Granite Counter
- Listing Brokerage: Sutton Group-Admiral Realty Inc. - Disclaimer: The information contained in this listing has not been verified by Sutton Group-Admiral Realty Inc. and should be verified by the buyer.


