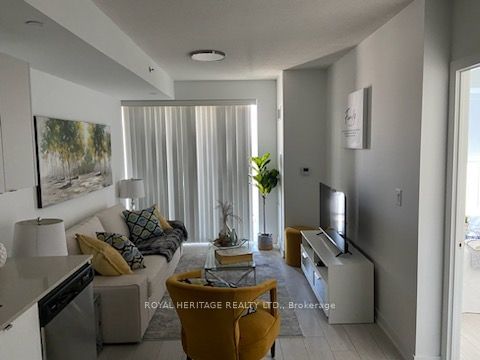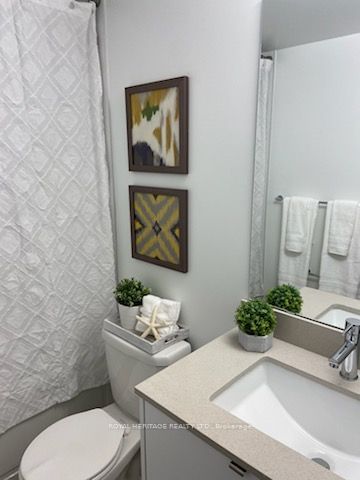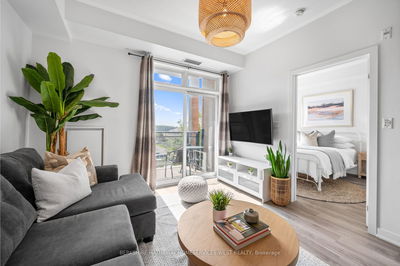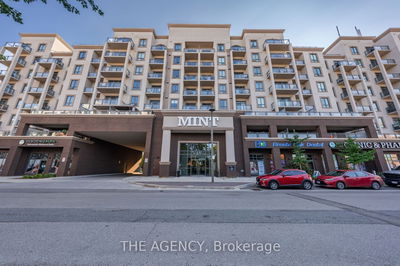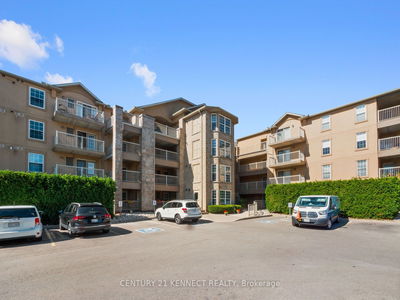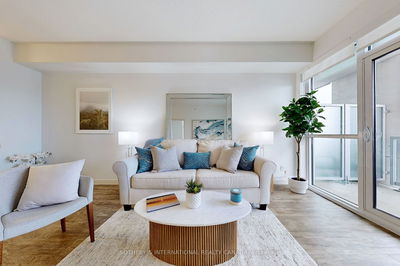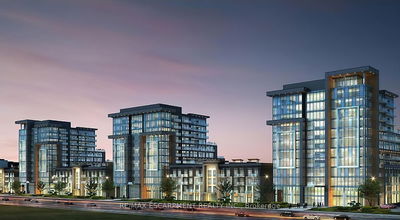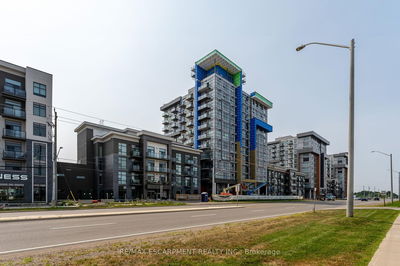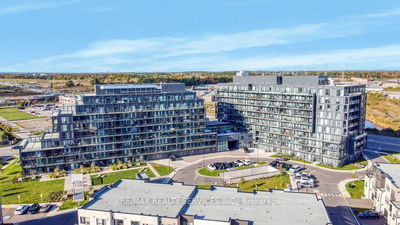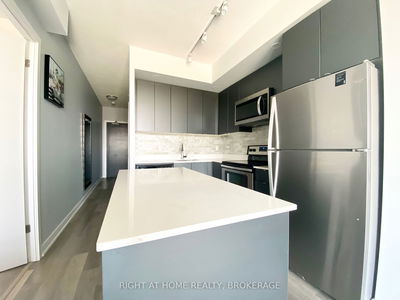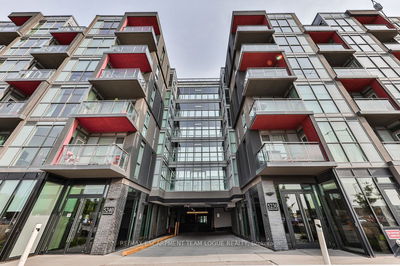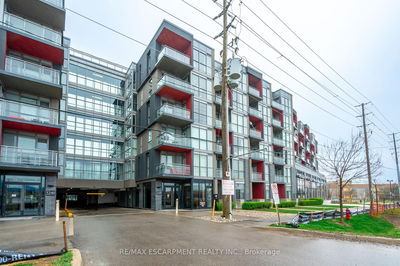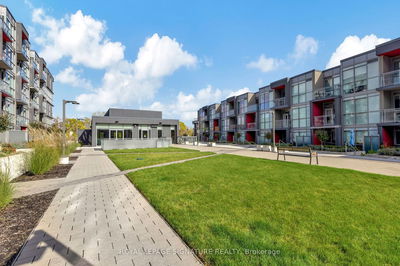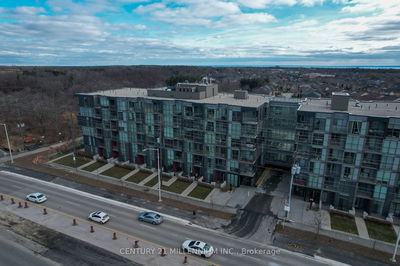Open Concept 4th Floor 1 Bedroom Plus Den In The Alton Village Valera Developement. Large 19ft x 5ft Open Balcony Offers Great View Of This Up & Coming Community. Outdoor Pool, Gym, Sauna, Party/Meeting Room And Concierge with Visitor Parking. Den could also be a Studio Bedroom For Guests. Primary Bedroom has a large Picture Window Which Overlooks the Balcony
Property Features
- Date Listed: Tuesday, July 09, 2024
- City: Burlington
- Neighborhood: Alton
- Major Intersection: Appleby Line & Thomas Alton Blvd
- Full Address: 411-3210 Dakota Common, Burlington, L7M 2A8, Ontario, Canada
- Living Room: Vinyl Floor, W/O To Balcony, Open Concept
- Kitchen: Eat-In Kitchen, Vinyl Floor, Open Concept
- Listing Brokerage: Royal Heritage Realty Ltd. - Disclaimer: The information contained in this listing has not been verified by Royal Heritage Realty Ltd. and should be verified by the buyer.




