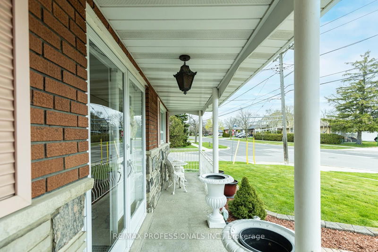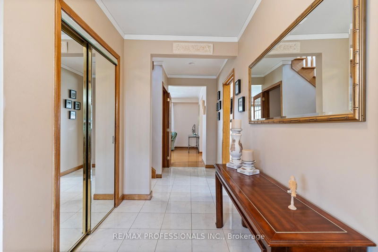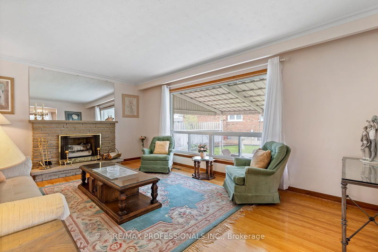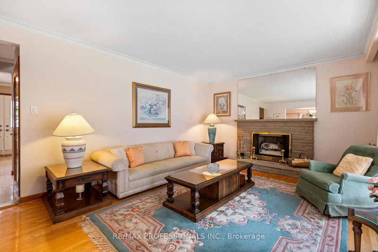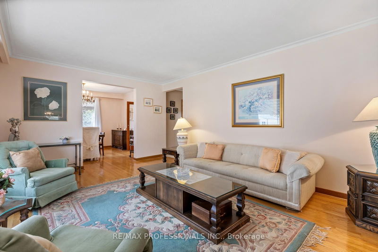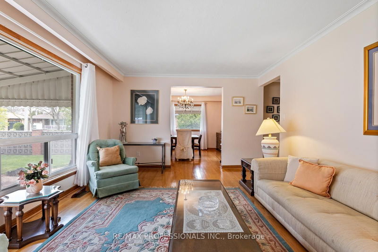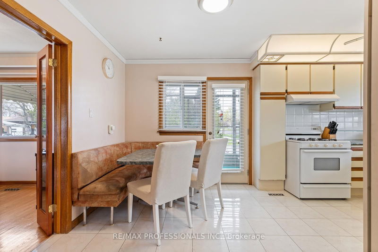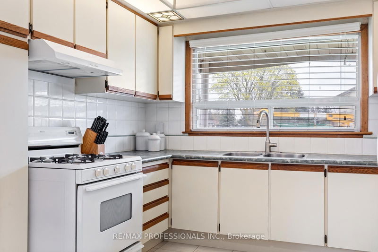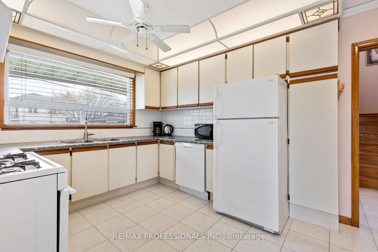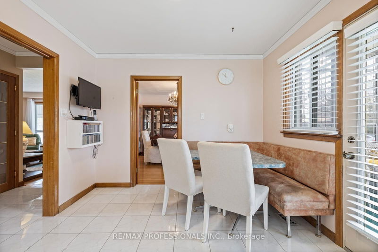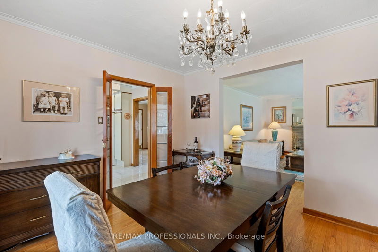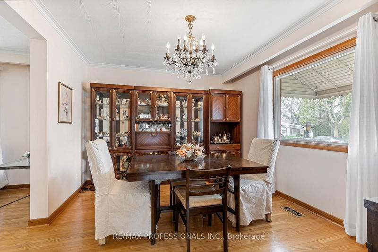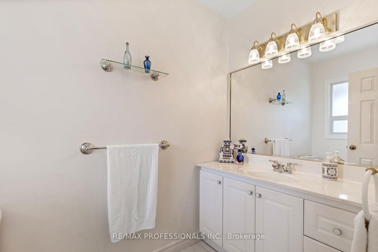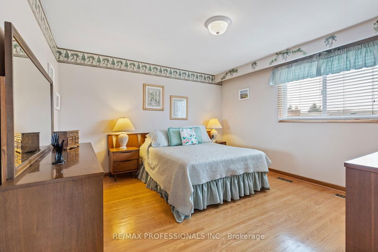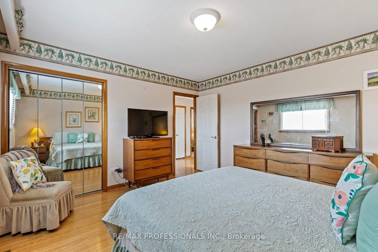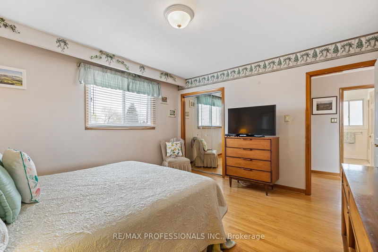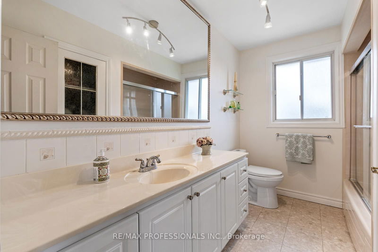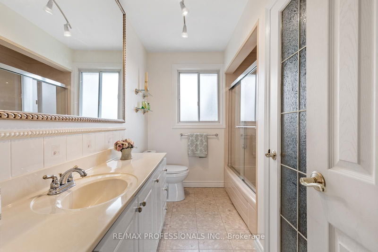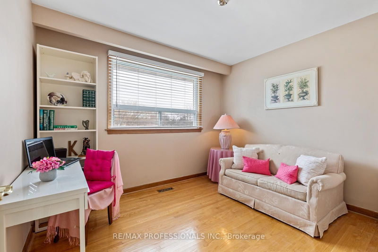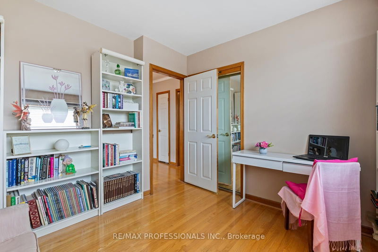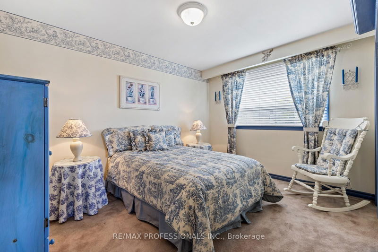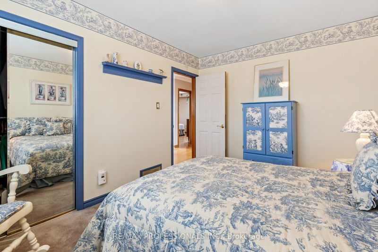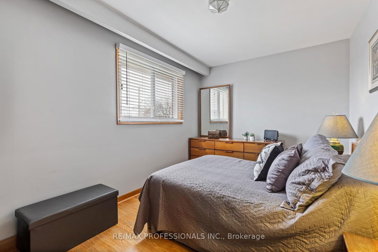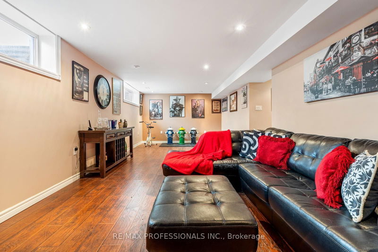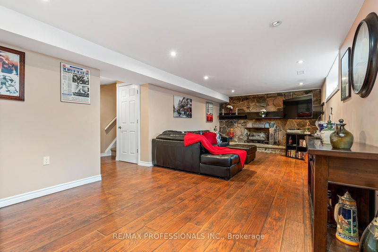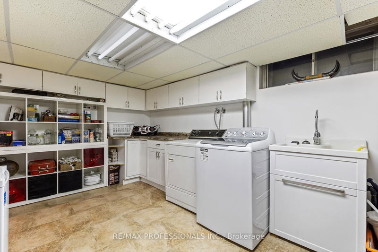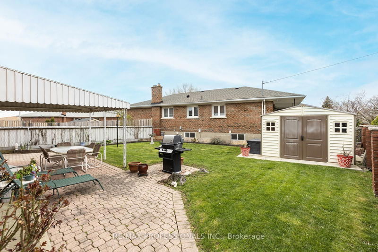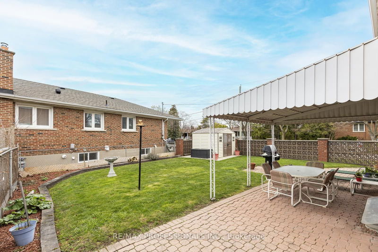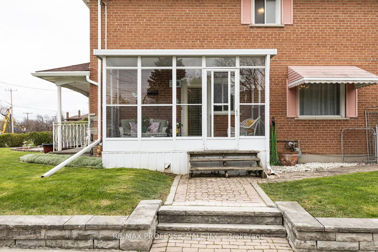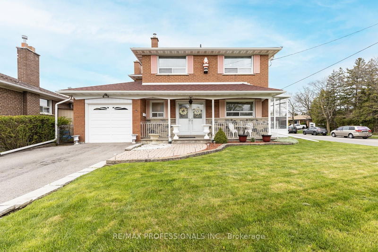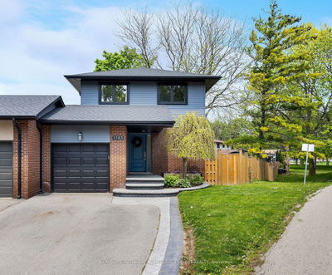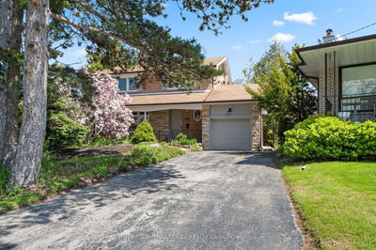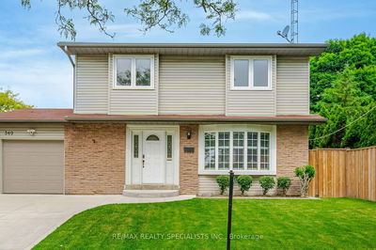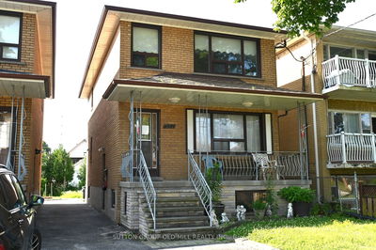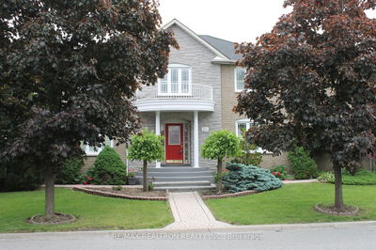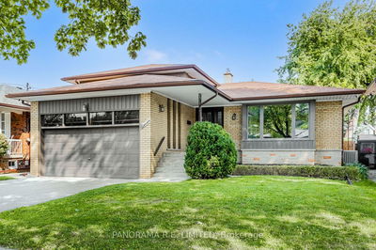Beautiful spacious 4bedroom Etobicoke home-walk to grocery and more! Much-loved family home. Large foyer with powder room. Bright eat-in kitchen with banquette. Three season sunroom right off your kitchen-ideal for morning coffee. Huge liv rm with gas fireplace: ideal spot to host. Large dining rm takes your big table for family dinners. Spacious 2nd floor hallway/landing; 4good sized bedrooms. Big linen closet inside updated full bathroom. Large family room in basement has gas fireplace, pot lights; spot for many fun gatherings. Spacious laundry room has built-in storage. Workshop has hanging storage for your tools. Under-stairs storage. Well maintained backyard: plenty of space for kids to play, established gardens, storage shed, awning. Mins to Highways 427,401,403,Gardiner Expressway. Easy walk to: Rathburn bus to Royal York subway, Burnhamthorpe bus to Islington subway. Bring your large family to this terrific home and make your own happy memories!
Property Features
- Date Listed: Tuesday, July 09, 2024
- City: Toronto
- Neighborhood: Etobicoke West Mall
- Major Intersection: Renforth Dr/Burnhamthorpe Rd
- Full Address: 426 Renforth Drive, Toronto, M9C 2M7, Ontario, Canada
- Living Room: Hardwood Floor, Gas Fireplace, Picture Window
- Kitchen: Ceramic Floor, W/O To Sunroom, Picture Window
- Listing Brokerage: Re/Max Professionals Inc. - Disclaimer: The information contained in this listing has not been verified by Re/Max Professionals Inc. and should be verified by the buyer.



