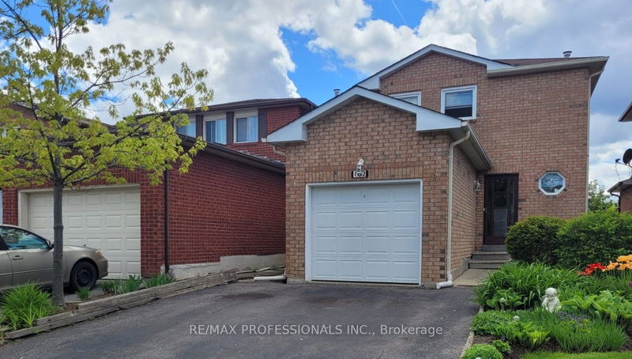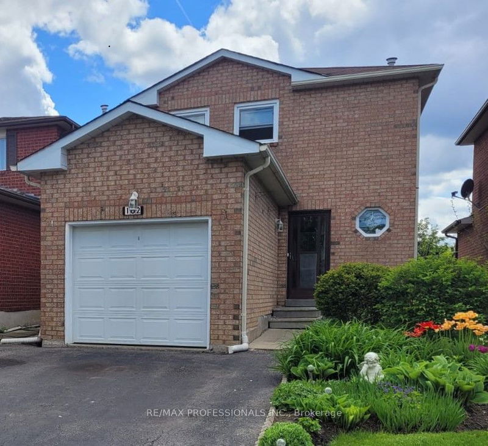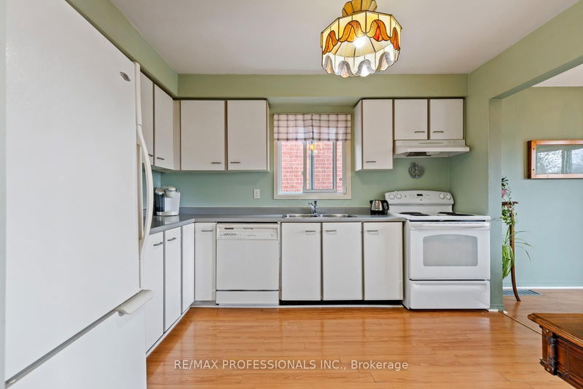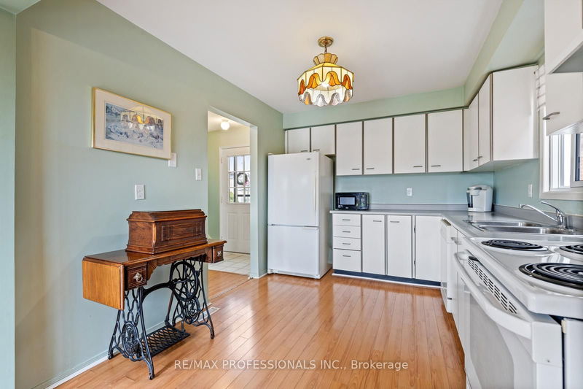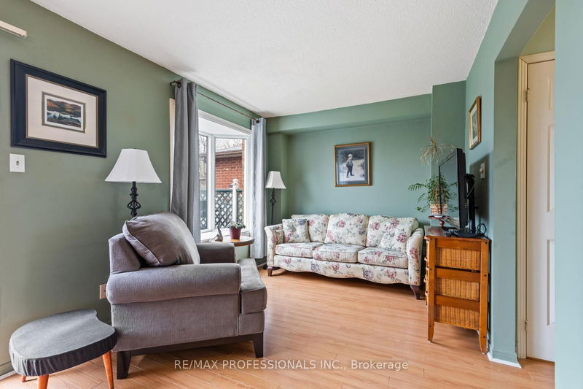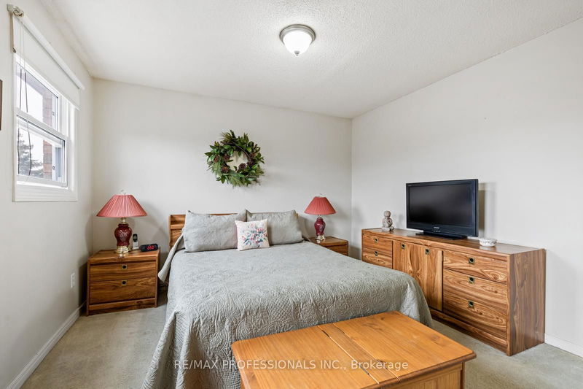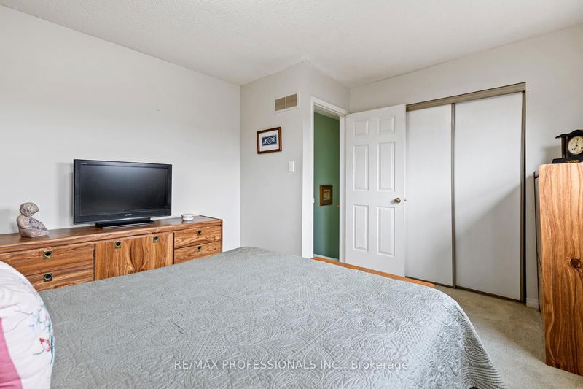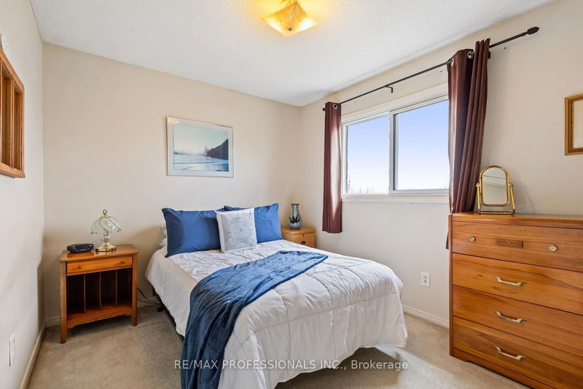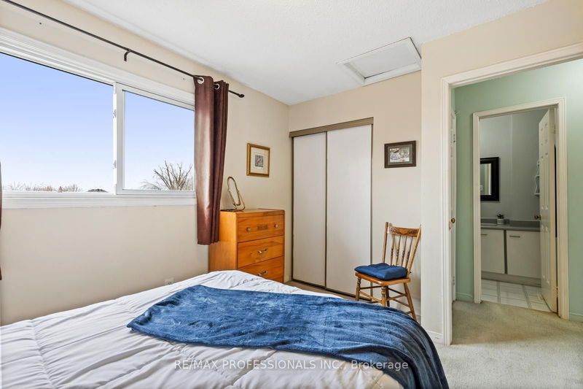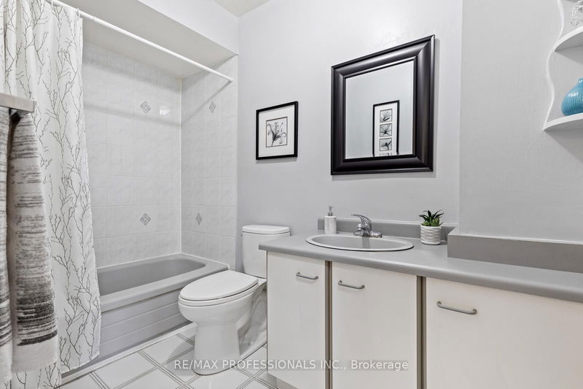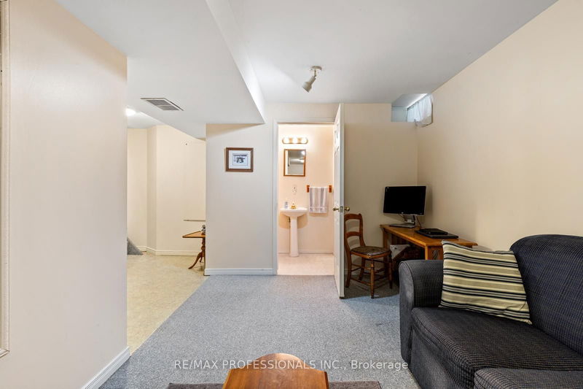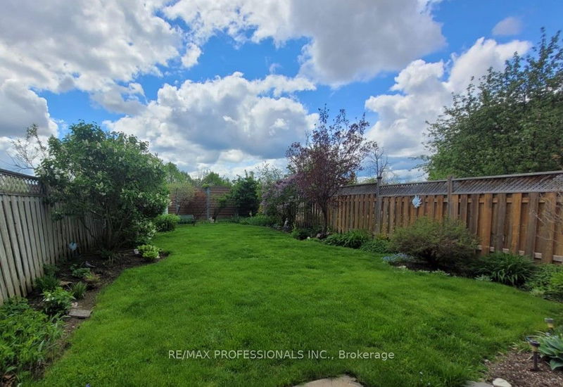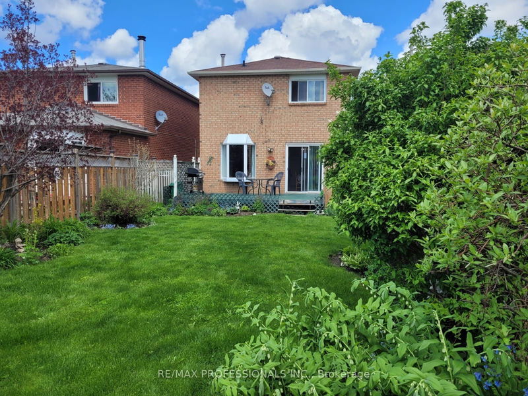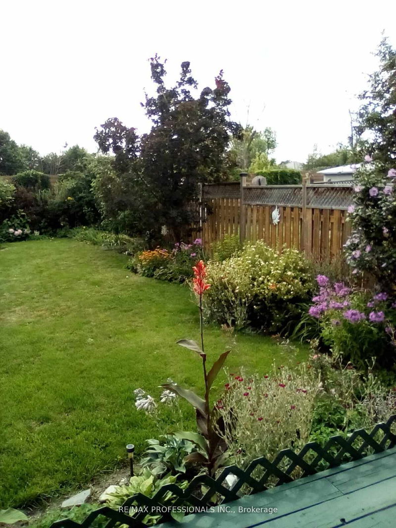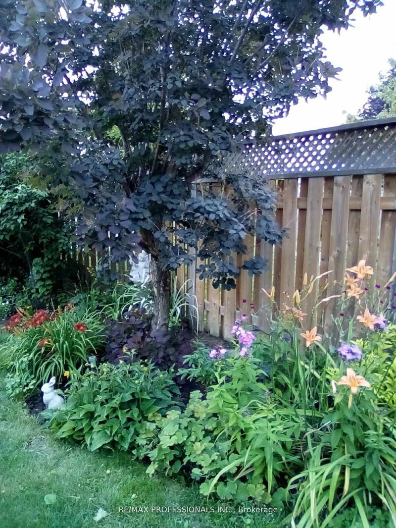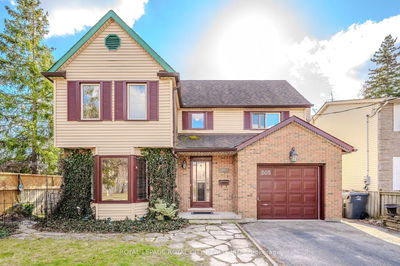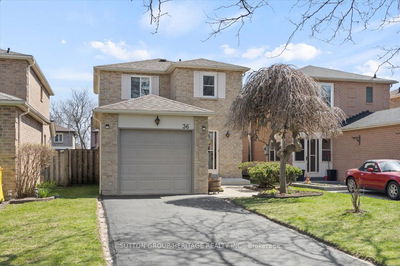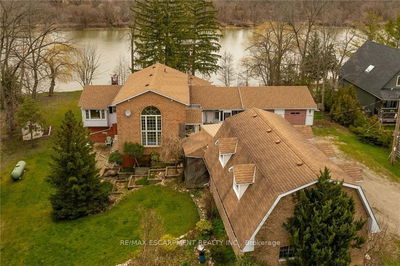Fantastic opportunity for first-time buyers! You don't want to miss it! This bright 2 bedroom, 2bath detached home offers open concept living with a combined living and dining room with a walk-out to the deck. The deep, fenced yard features lovingly maintained perennial gardens, while the east/west orientation ensures sun throughout the day. Two generously sized bedrooms and a full finished basement offer plenty of living space. Ideally situated just 5 minutes from the GO train, this property combines comfort with convenience. Walking distance from schools, parks, transit and minutes from major shopping and Hwy 410.
Property Features
- Date Listed: Wednesday, July 10, 2024
- City: Brampton
- Neighborhood: Brampton West
- Major Intersection: Main St N/Bovaird Dr W
- Full Address: 162 Ecclestone Drive, Brampton, L6X 3P6, Ontario, Canada
- Living Room: Laminate, Bay Window, Combined W/Dining
- Kitchen: Laminate, Combined W/Dining, Window
- Listing Brokerage: Re/Max Professionals Inc. - Disclaimer: The information contained in this listing has not been verified by Re/Max Professionals Inc. and should be verified by the buyer.

