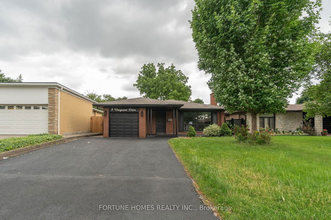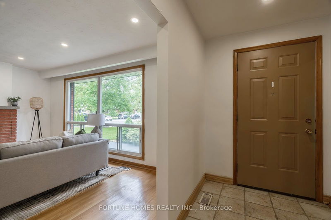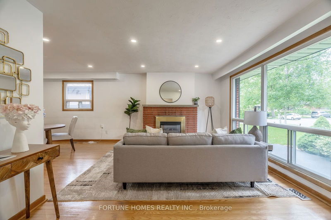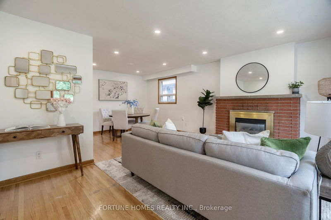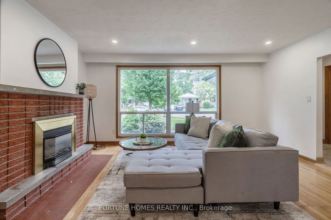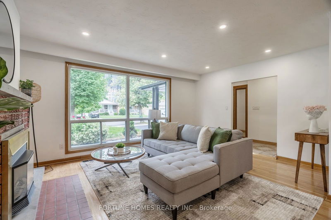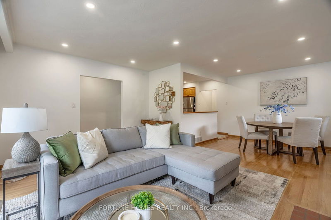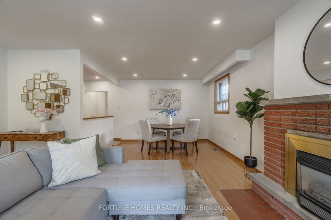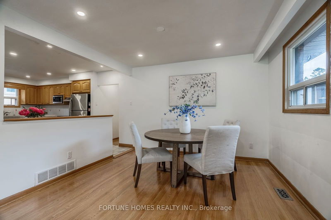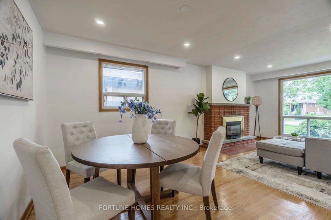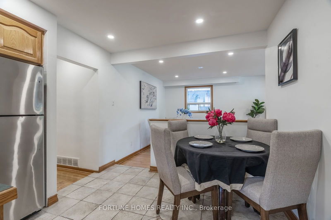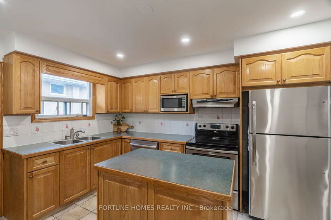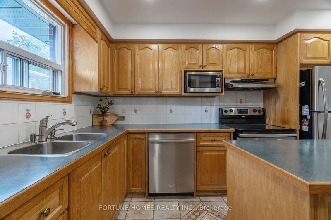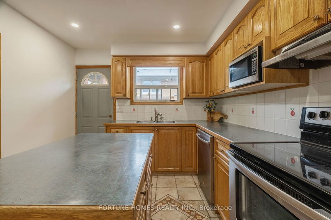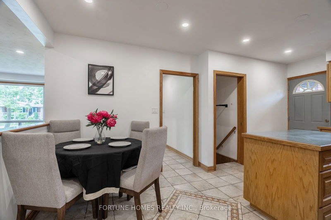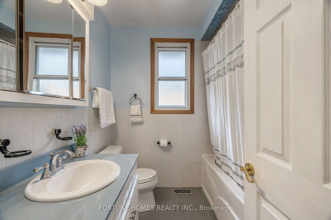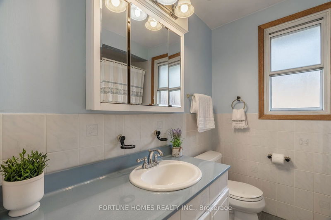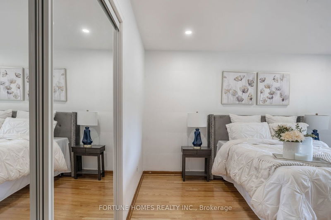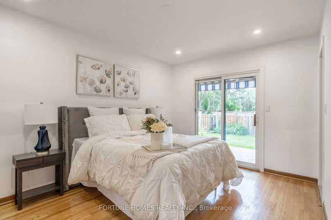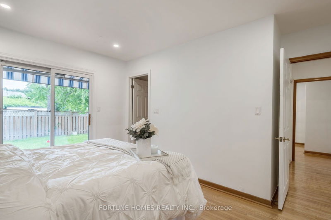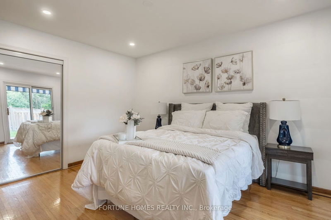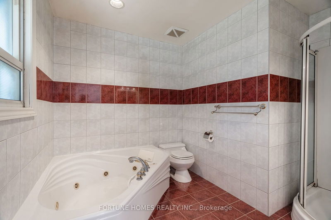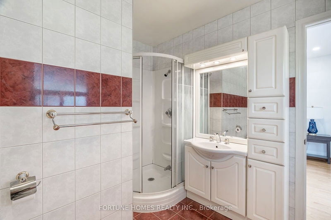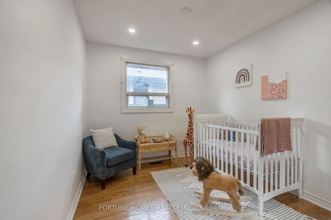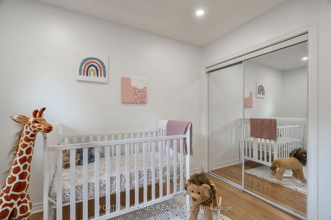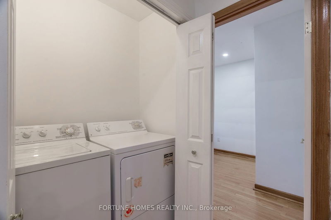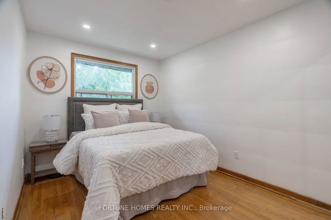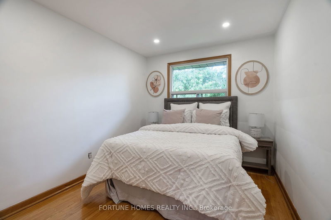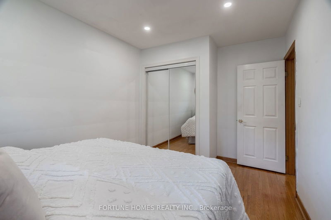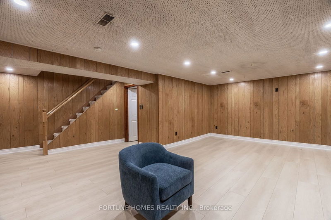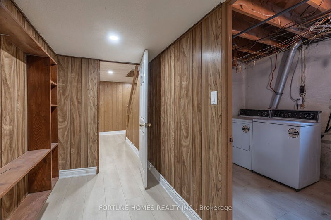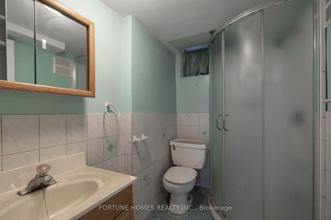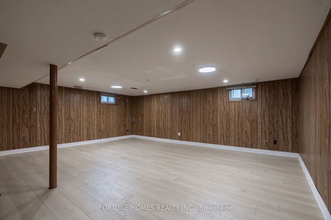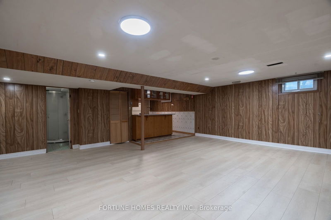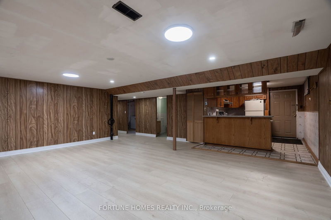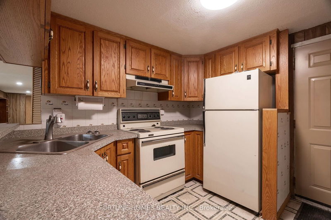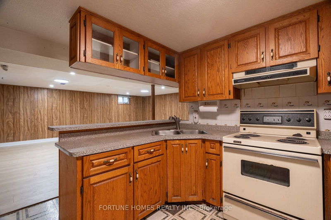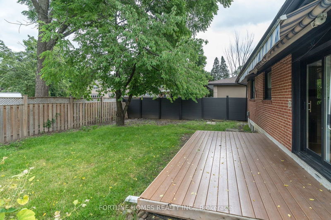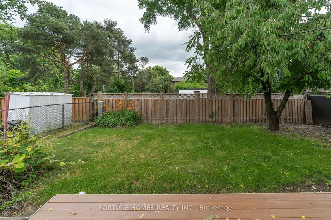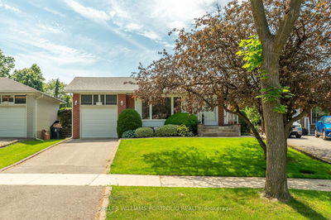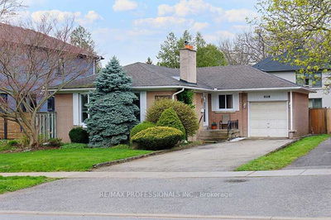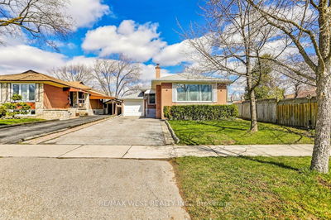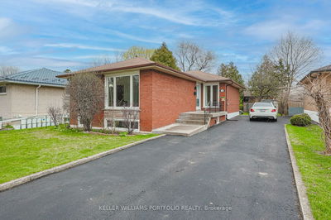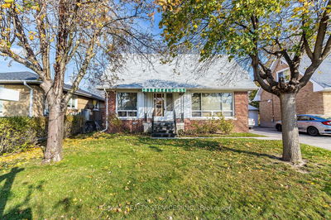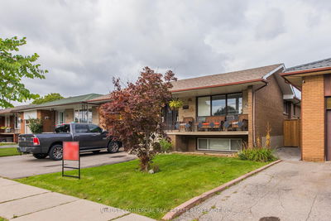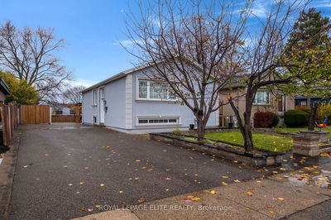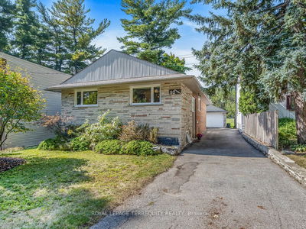Amazing Opportunity To Live In One Of Toronto's Best Neighbourhood's In Eatonville Surrounded By Multi Million Dollar Custom Homes. This Spacious Bungalow Offers Approx 1347 Sq Ft Above Grade, Along With 2 Full Washrooms On The Main Level. Situated On A Premium 45 by 122 Lot With A 4 Car Driveway. Recently Installed New Potlights, Brand New Laminate Flooring In Basement, Fresh Coat Of Paint, Driveway & Porch Re-Paved And Entire Home Professionally Cleaned. The Home Also Features A Separate Entrance Into The Basement With Separate Laundry Located On The Main And Lower Levels. This Massive Finished Basement Has Enough Space To Easily Build 2-3 Bedrooms If Needed - Just Add Walls! Located Only A 1 Min Walk To Primary School, And 4 Min Drive To Highway 427 Which Gives Easy Access To Get Downtown Toronto. This One Is Not To Be Missed! Property Is Zoned RD (f13.5;a510;d0.45) Which Allows You To Build A Second Story Or Tear Down And Build A Custom Home. Home Is In Great Condition As Is To Move In.
Property Features
- Date Listed: Wednesday, July 10, 2024
- City: Toronto
- Neighborhood: Islington-City Centre West
- Major Intersection: Rathburn Rd & The East Mall
- Full Address: 9 Vanguard Drive, Toronto, M9B 5E7, Ontario, Canada
- Living Room: Hardwood Floor, Pot Lights, Fireplace
- Kitchen: Tile Floor, Backsplash, Stainless Steel Appl
- Living Room: Laminate, Pot Lights, Fireplace
- Kitchen: Tile Floor, Backsplash, W/O To Yard
- Listing Brokerage: Fortune Homes Realty Inc. - Disclaimer: The information contained in this listing has not been verified by Fortune Homes Realty Inc. and should be verified by the buyer.


