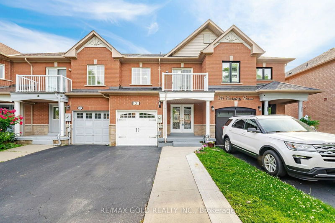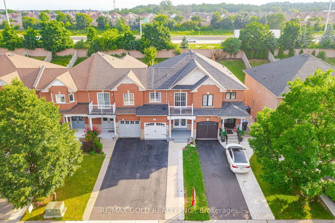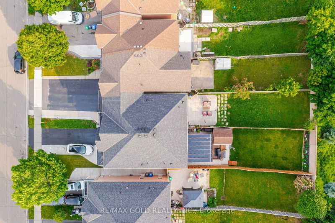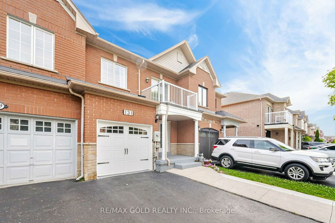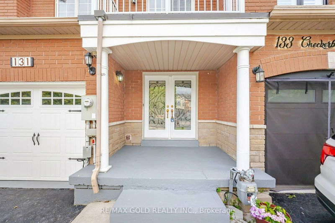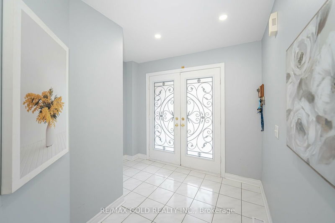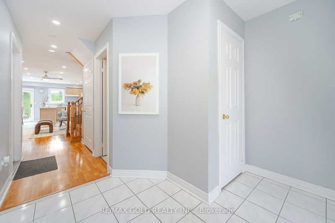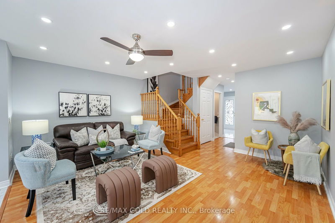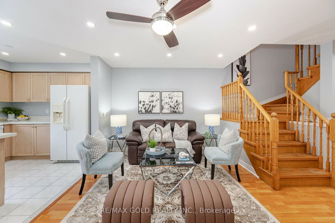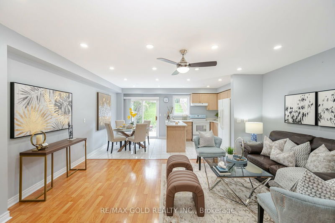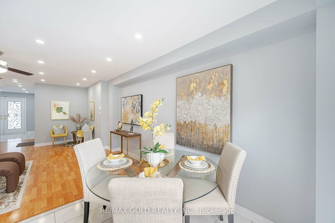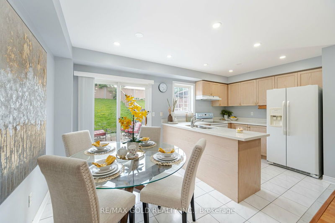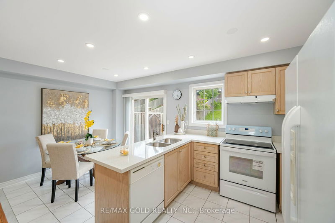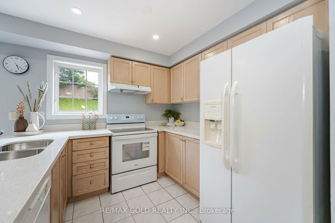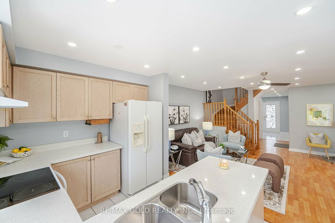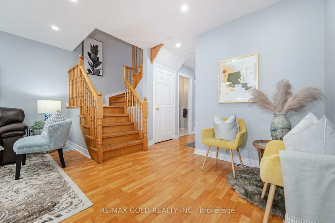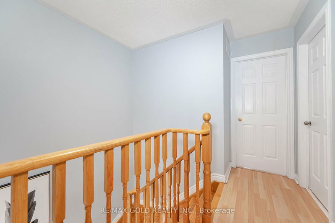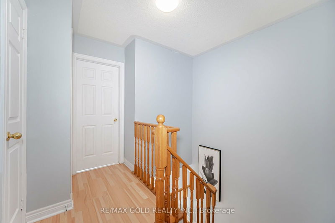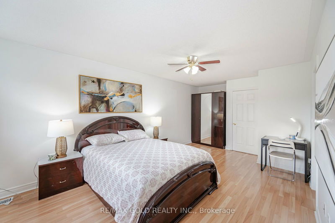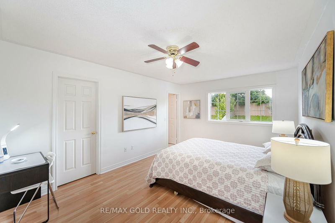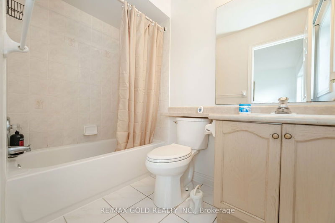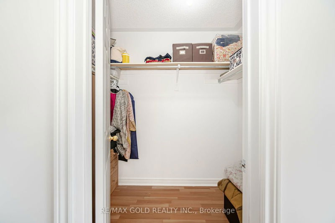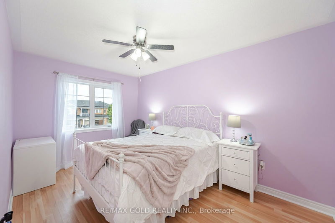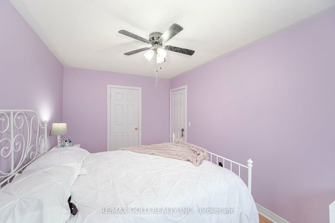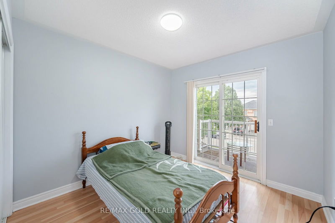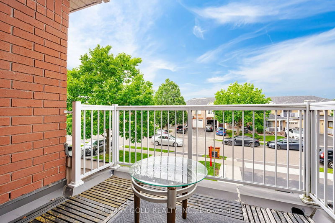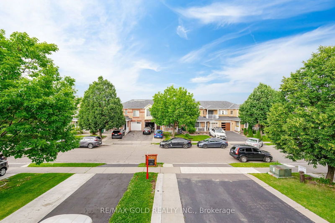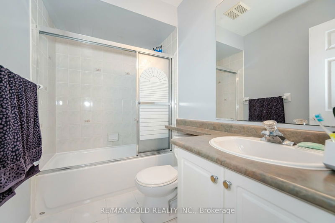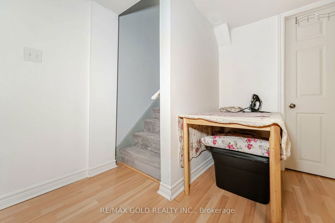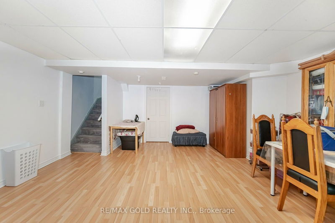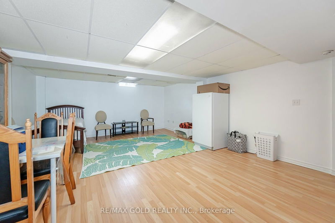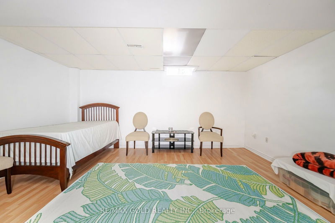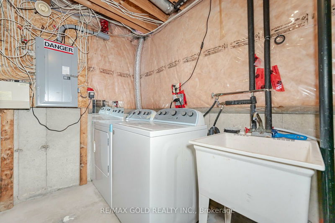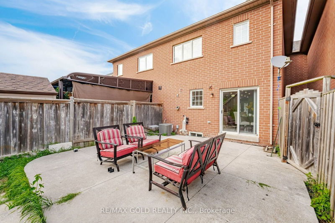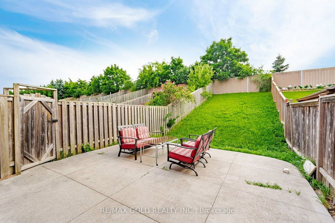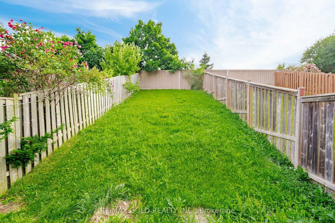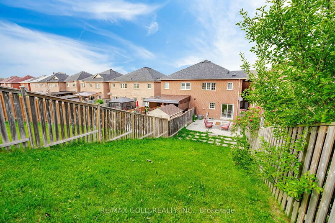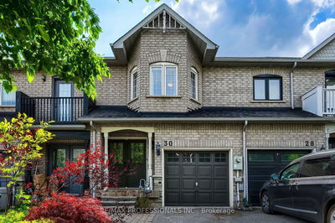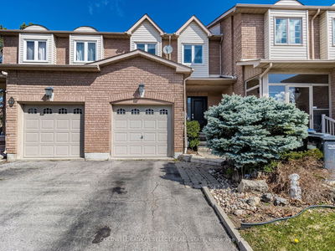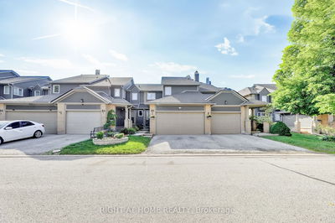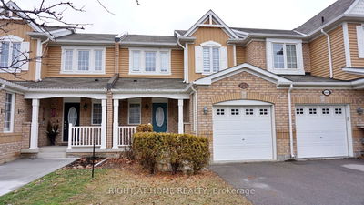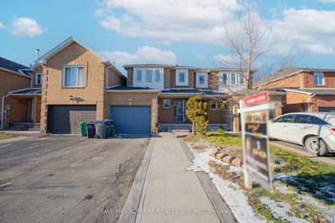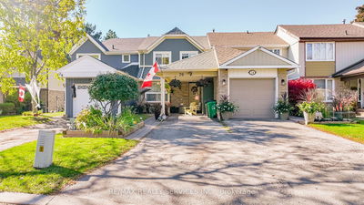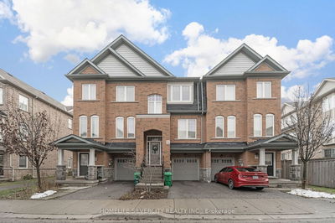Welcome to this magnificent home located in the heart of Springdale! This stunning property boasts 3 generously sized bedrooms and 3 well-appointed washrooms, including 2 full washrooms on the second floor. Enter through double doors into an open concept living space featuring a modern kitchen with quartz countertops. The master bedroom offers a luxurious 4-piece ensuite, while the second bedroom opens up to a charming balcony. Enjoy the elegance of an oak staircase and the additional living space in the professionally finished basement. Pot Lights all over. Convenient entry from the garage to the home and a fully fenced backyard with no rear neighbour's ensure privacy and ease of living. With 5 car parking spaces, a freshly painted interior, an extended driveway, and a concrete patio, this home is priced to sell! Dont miss out on this incredible opportunity!
Property Features
- Date Listed: Wednesday, July 10, 2024
- Virtual Tour: View Virtual Tour for 131 Checkerberry Crescent
- City: Brampton
- Neighborhood: Sandringham-Wellington
- Full Address: 131 Checkerberry Crescent, Brampton, L6R 2S8, Ontario, Canada
- Living Room: Laminate, Open Concept, Window
- Kitchen: Ceramic Floor, Modern Kitchen, Window
- Listing Brokerage: Re/Max Gold Realty Inc. - Disclaimer: The information contained in this listing has not been verified by Re/Max Gold Realty Inc. and should be verified by the buyer.

