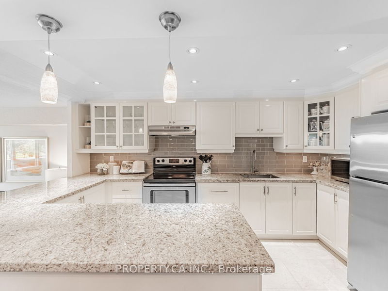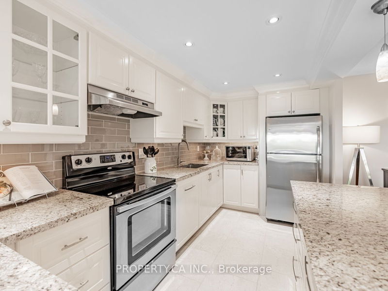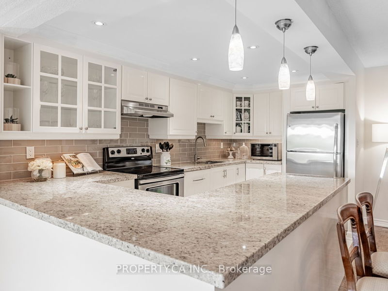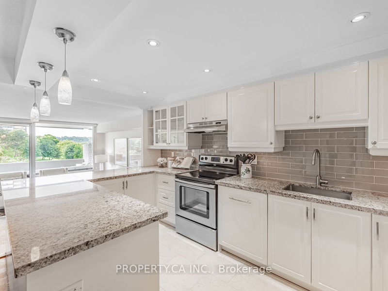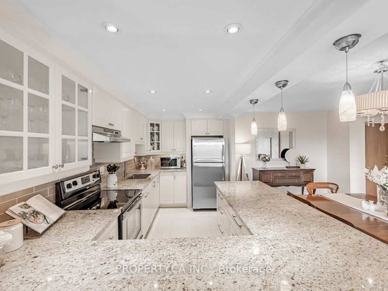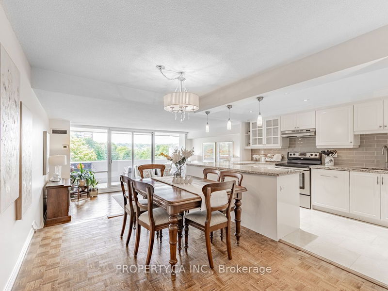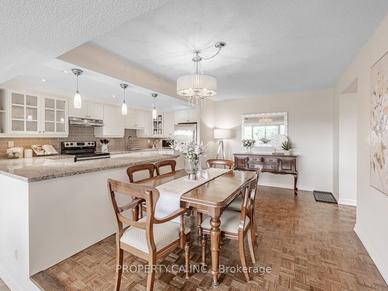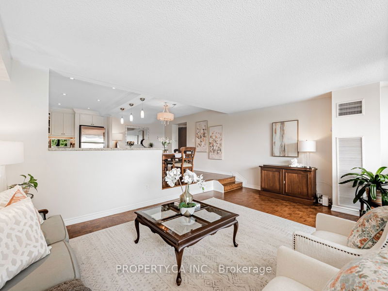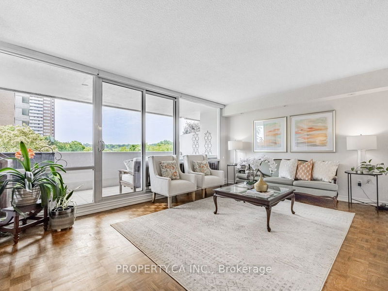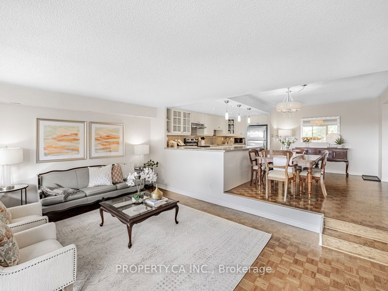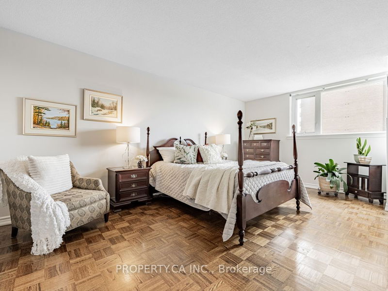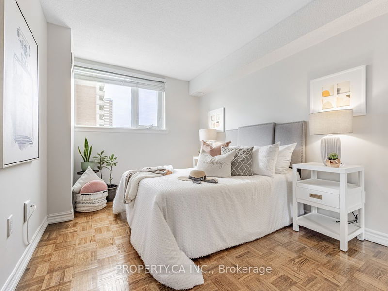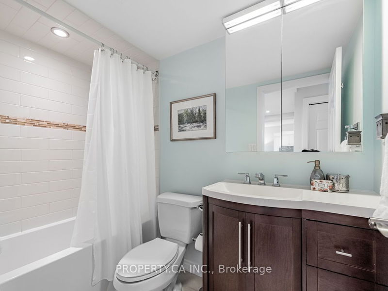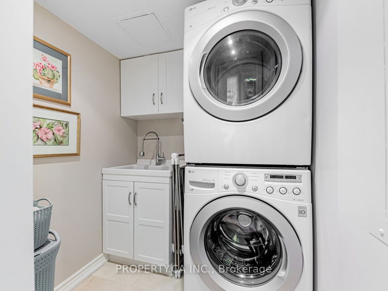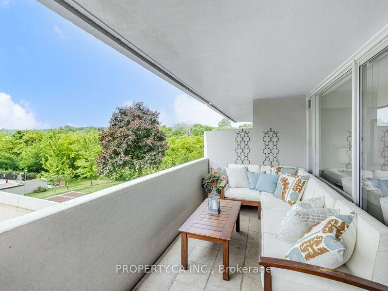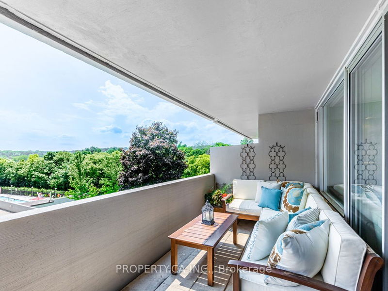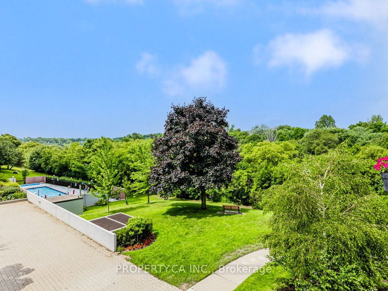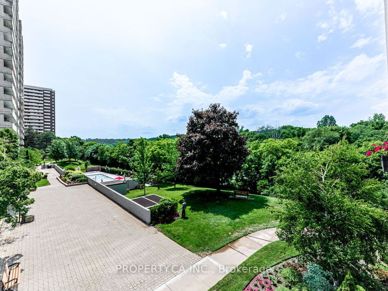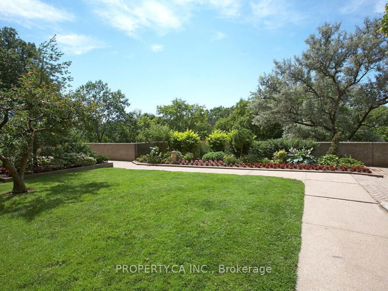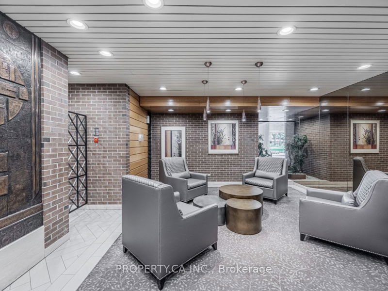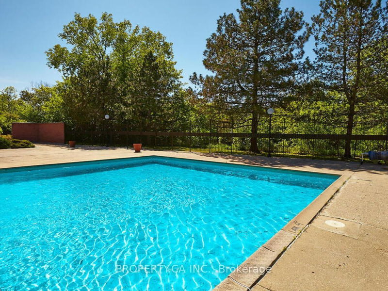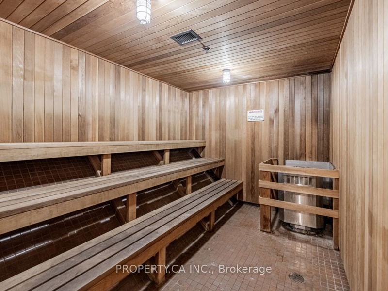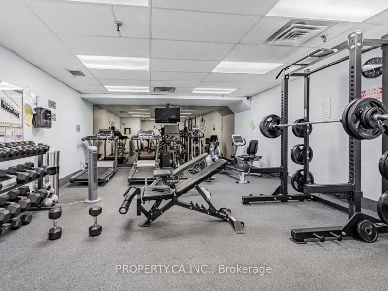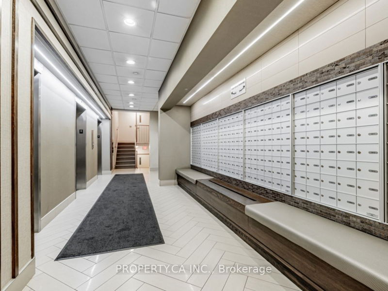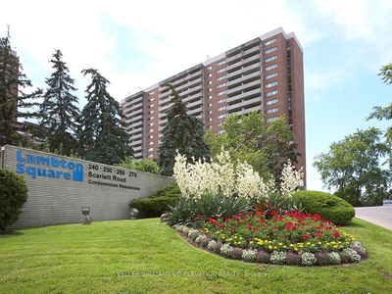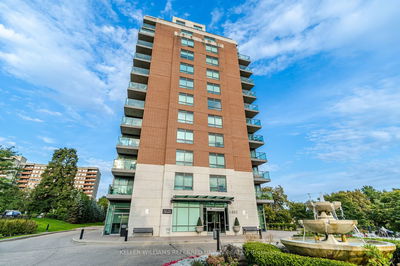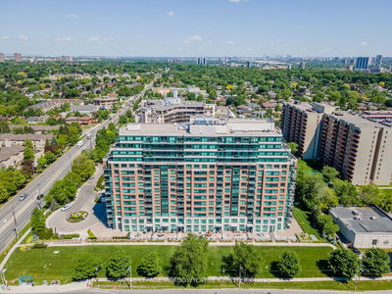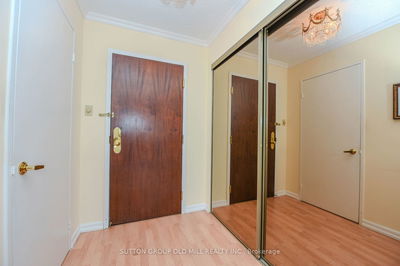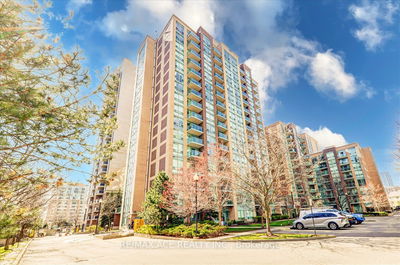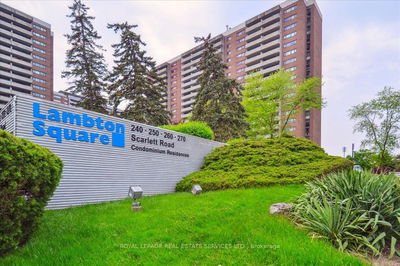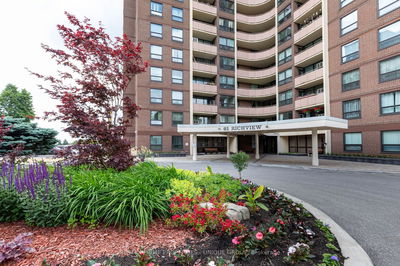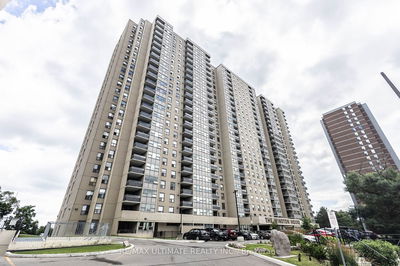This spacious and bright condo offers a blend of comfort and luxury, perfect for those seeking a serene retreat in the heart of the city. Meticulously maintained, this residence is move-in ready yet brimming with potential for you to create your own personalized oasis.Step inside to discover a large open-concept living area bathed in natural light, providing a warm and inviting ambiance. The updated kitchen is a chef's delight, featuring stainless steel appliances, sleek countertops, and ample storage space.This home boasts two generously sized bedrooms, each offering breathtaking views that promise to start and end your day with a touch of tranquility. Wake up to the sight of picturesque landscapes and drift off to sleep under the starry skies.The highlight of this condo is undoubtedly the expansive balcony. Here, you can soak in the incredible vistas, enjoy your morning coffee, or unwind with a glass of wine as you watch the sunset. It's the perfect space for outdoor relaxation and entertaining.In addition to the stunning interiors, the building offers an array of incredible amenities designed to enhance your lifestyle. Whether you're looking to stay active, socialize, or simply relax, there's something here for everyone.Don't miss out on this exceptional opportunity. Move in and enjoy or let your imagination run wild and transform it into your dream suite. The possibilities are endless, and the views are incomparable.
Property Features
- Date Listed: Wednesday, July 10, 2024
- City: Toronto
- Neighborhood: Rockcliffe-Smythe
- Major Intersection: Edenbridge / Scarlett
- Full Address: 309-270 Scarlett Road, Toronto, M6N 4X7, Ontario, Canada
- Living Room: Large Window, Pot Lights, W/O To Balcony
- Kitchen: Stainless Steel Appl, Granite Counter, Pot Lights
- Listing Brokerage: Property.Ca Inc. - Disclaimer: The information contained in this listing has not been verified by Property.Ca Inc. and should be verified by the buyer.

