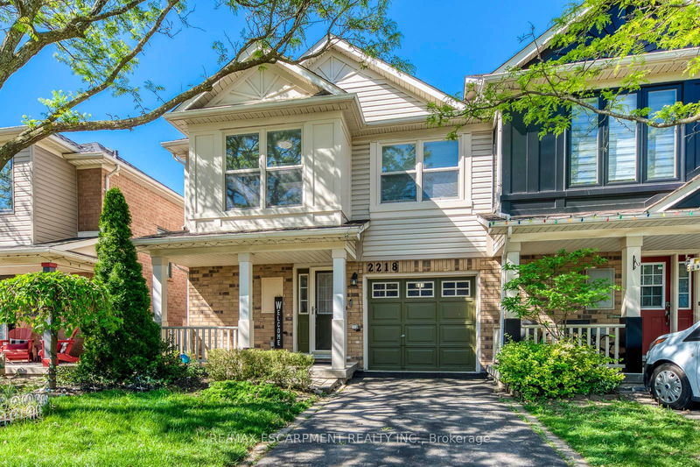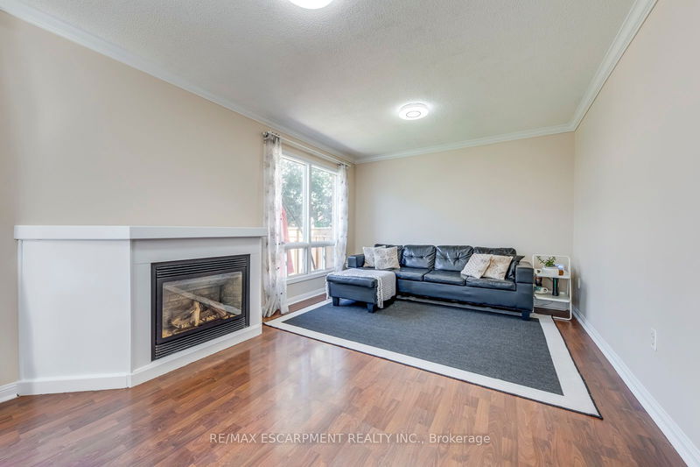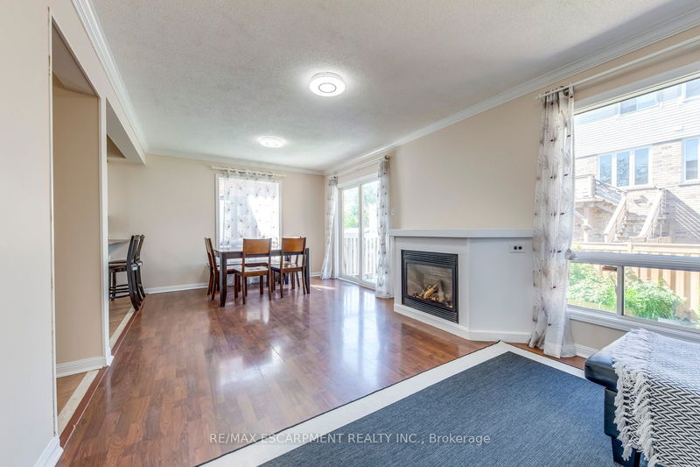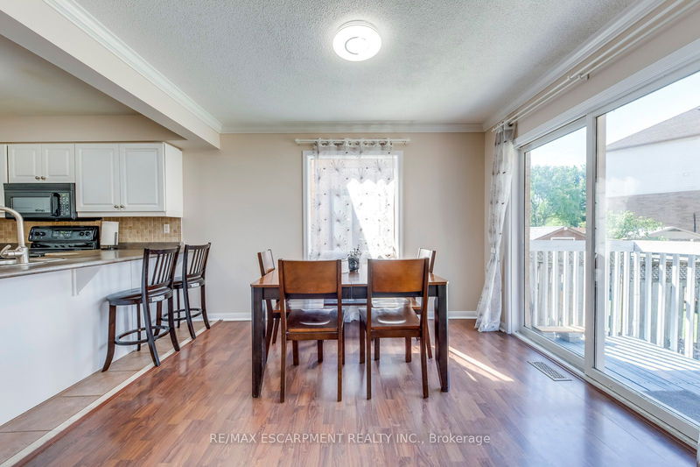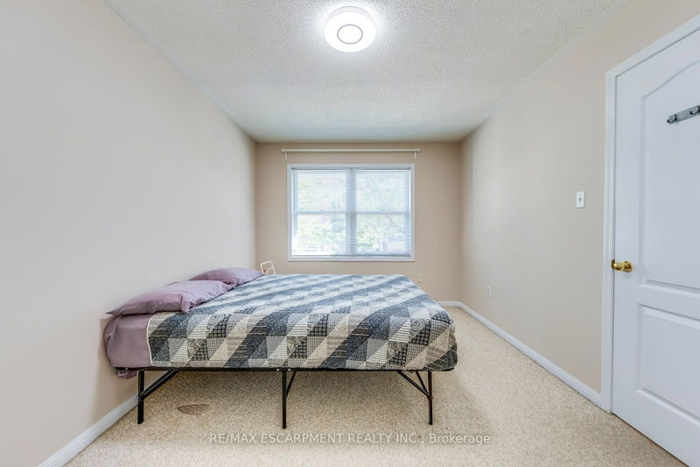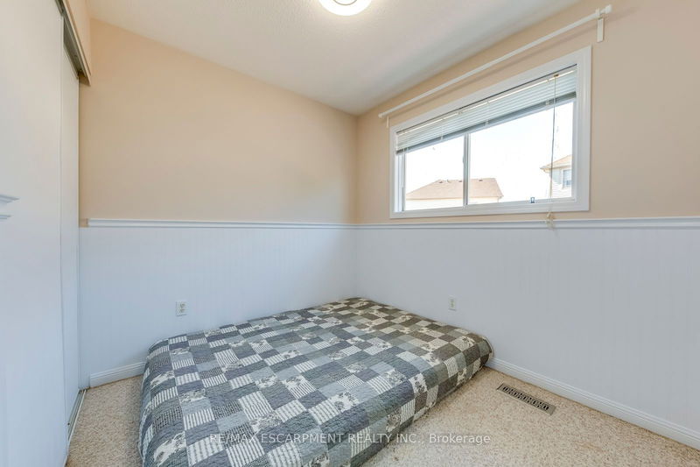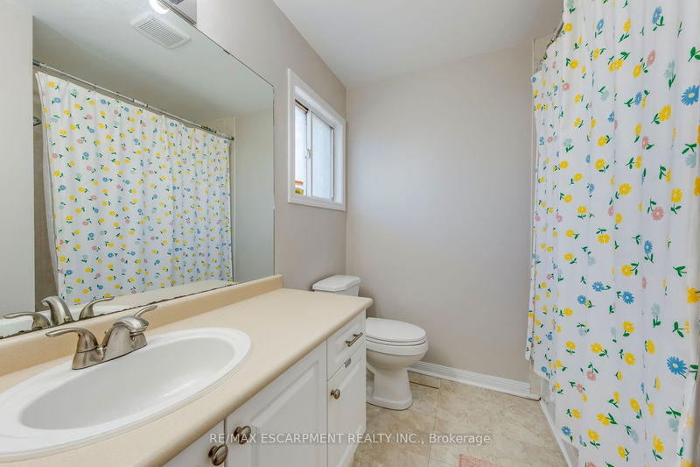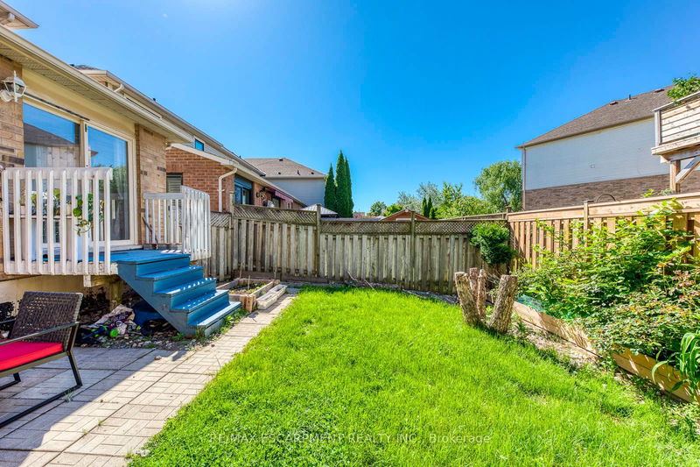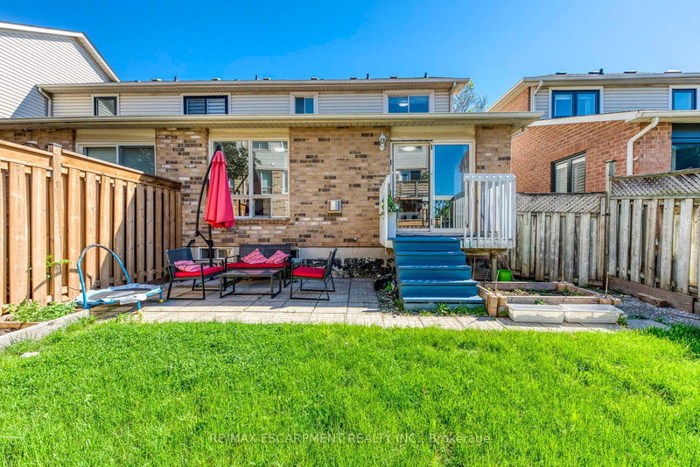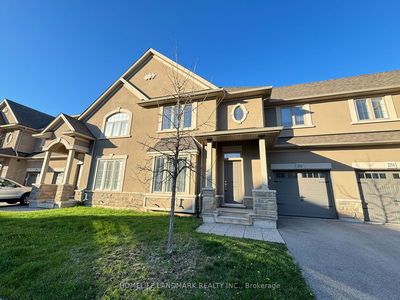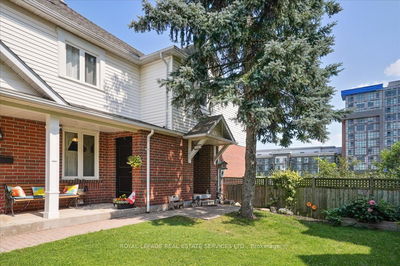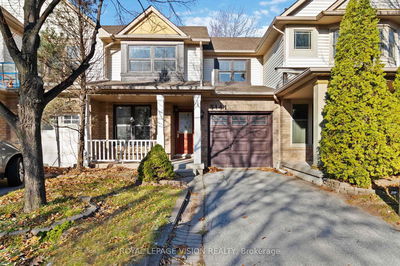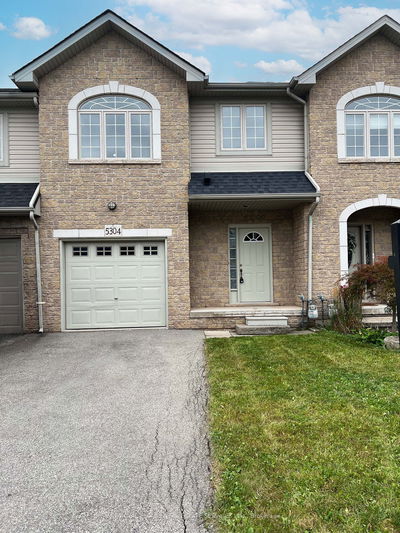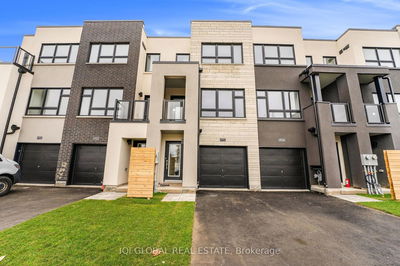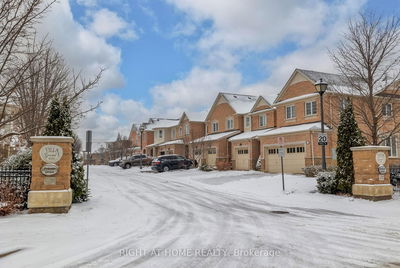Gorgeous End-Unit Townhome on a quiet street only steps from Orchard Park Elementary. Great curb appeal with Lovely front porch and long driveway and single garage. Wide Foyer with 2-piece bath and closet leads to Open-concept layout on main floor with Spacious Living and Dining Room and bright eat-in kitchen with white cabinets, stainless-steel appliances and a large breakfast bar. Walk-out to deck, stone patio and private fenced back yard. Second floor offers three spacious bedrooms and 4-piece bath. Additional living space in the fully finished basement. LED lighting throughout, Recently Painted and in great condition. Highly sought-after Orchard Neighbourhood close to all amenities, shopping, transit, nature trails and lovely parks. Book a showing today!
Property Features
- Date Listed: Wednesday, July 10, 2024
- Virtual Tour: View Virtual Tour for 2218 Shadetree Avenue W
- City: Burlington
- Neighborhood: Orchard
- Major Intersection: Turn north on Dryden from Appleby Line then right turn onto Shadetree
- Full Address: 2218 Shadetree Avenue W, Burlington, L7L 6L4, Ontario, Canada
- Kitchen: Main
- Living Room: Combined W/Dining
- Family Room: Bsmt
- Listing Brokerage: Re/Max Escarpment Realty Inc. - Disclaimer: The information contained in this listing has not been verified by Re/Max Escarpment Realty Inc. and should be verified by the buyer.


