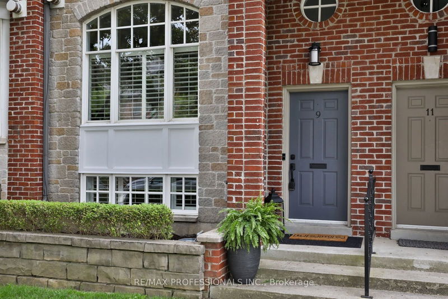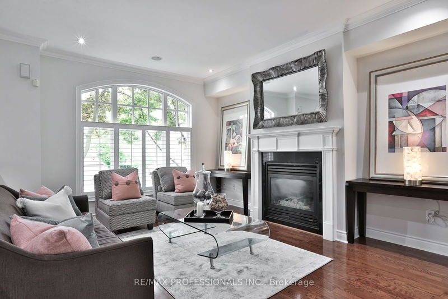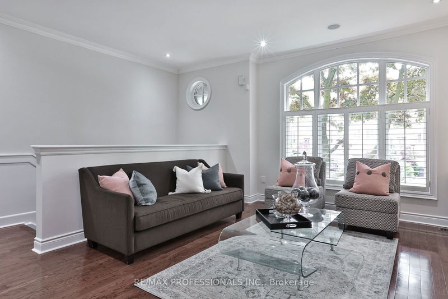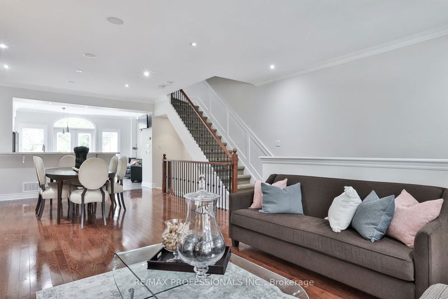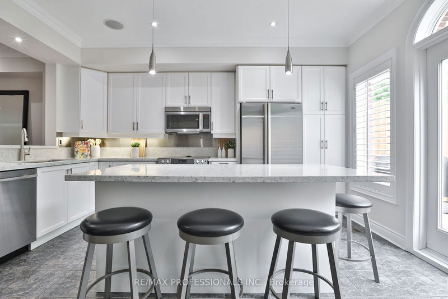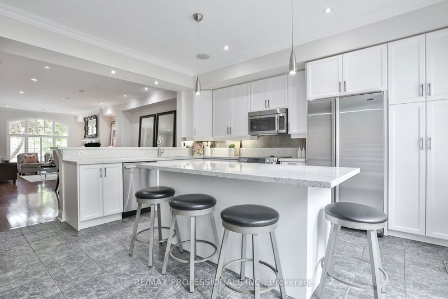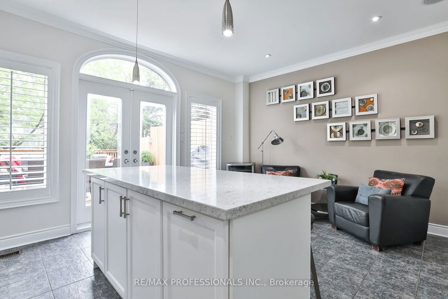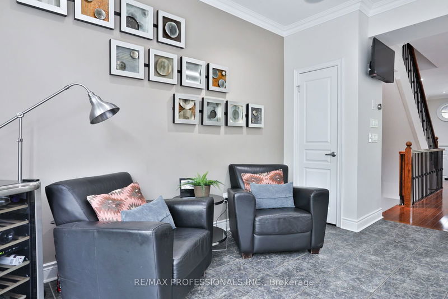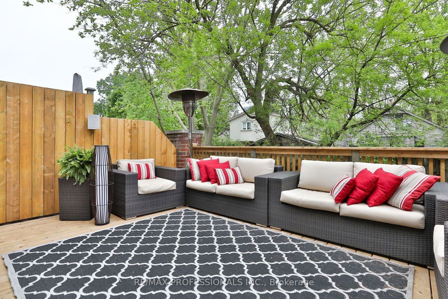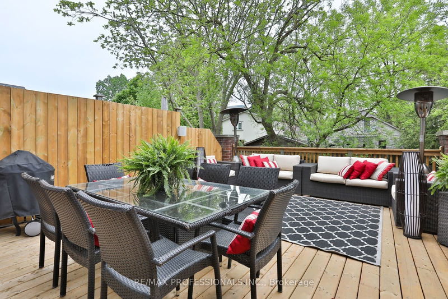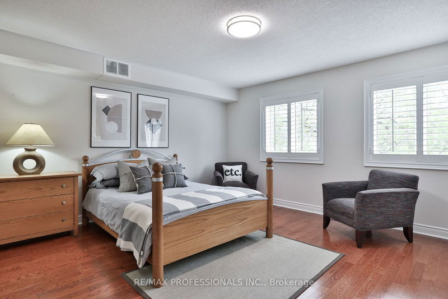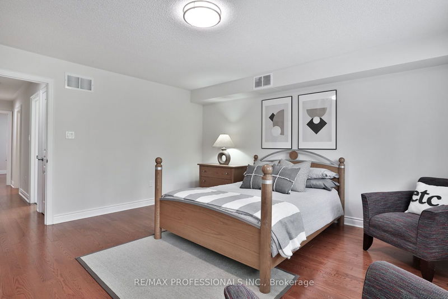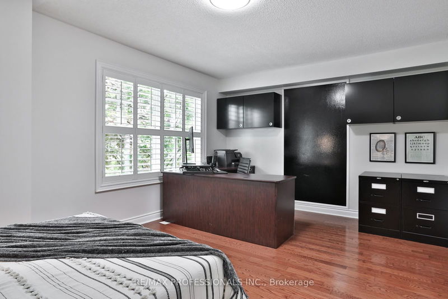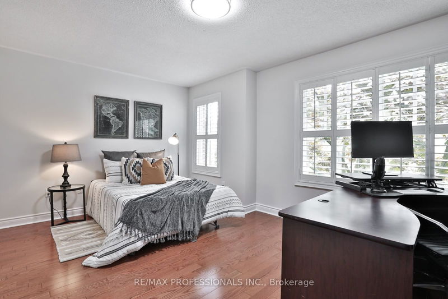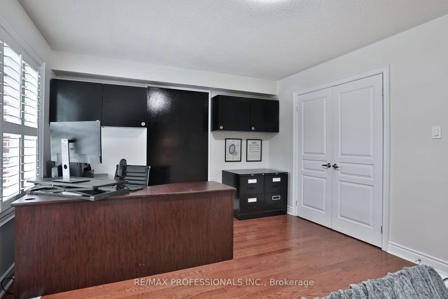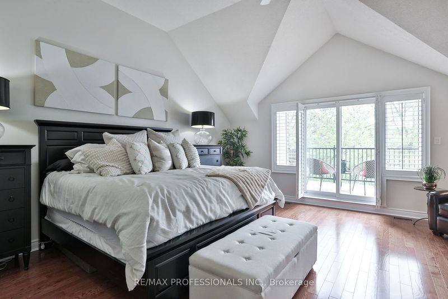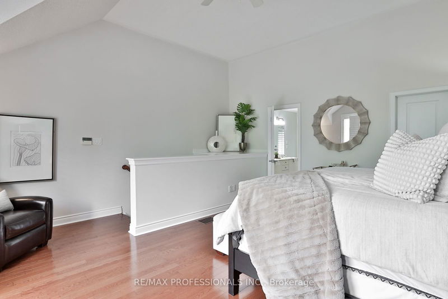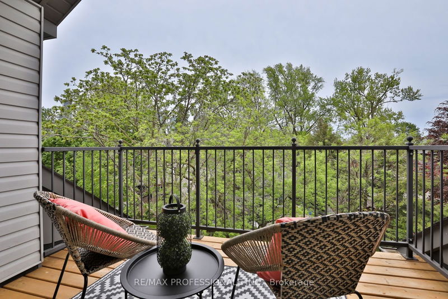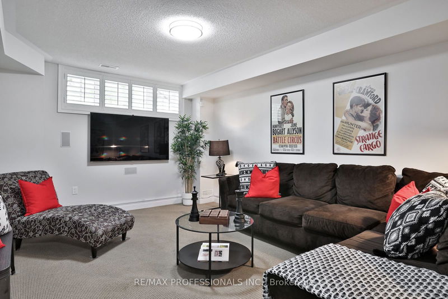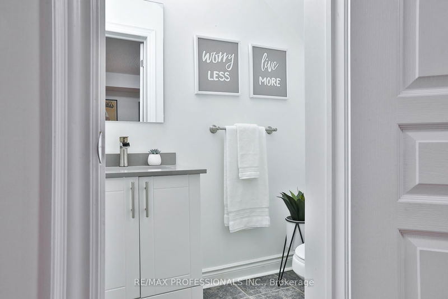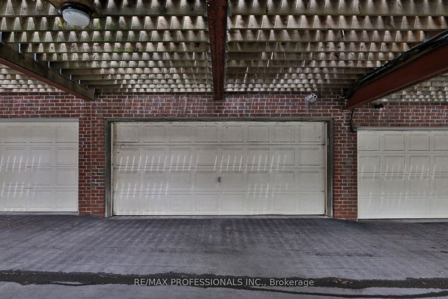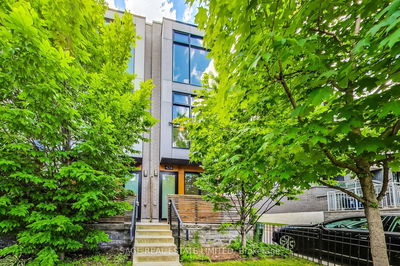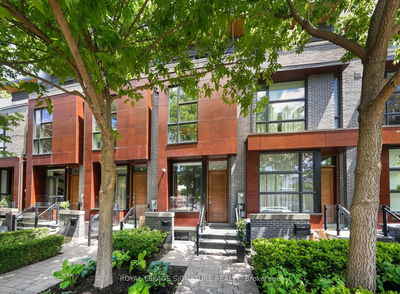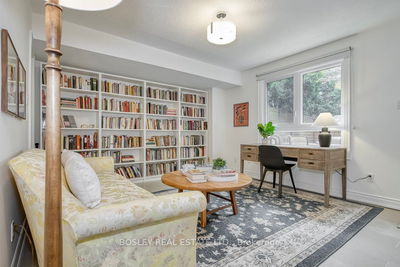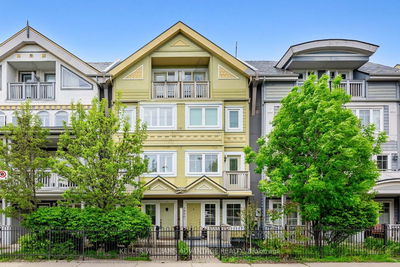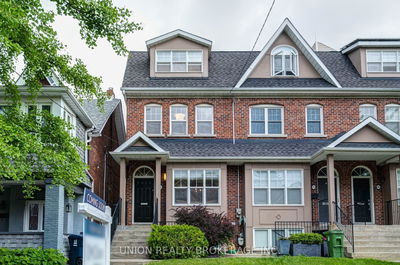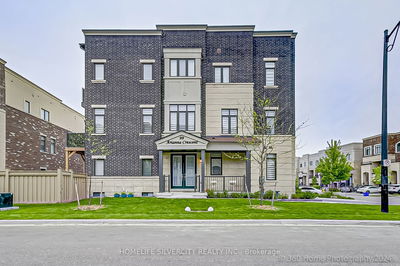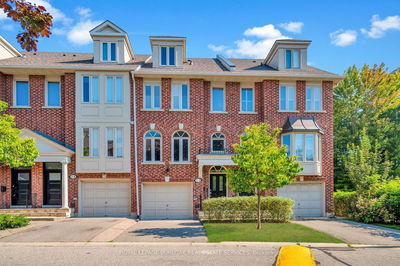Nestled in the heart of sought-after south Etobicoke, this exceptional Dunpar-built freehold executive townhome offers a carefree living experience. Step into the inviting main floor, where a graceful open-concept design greets you, seamlessly blending the living area, complete with a cozy gas fireplace, and the sophisticated dining space. Featuring soaring ceilings, hardwood floors, crown moulding, pot lights, California shutters, and built-in speakers, every detail exudes elegance. Transition effortlessly into the modern chef's kitchen, boasting a breakfast area, breakfast bar, centre island, high-end stainless steel appliances, stone counters, and double French doors leading to a private deck, perfect for entertaining guests. Upstairs, discover two bedrooms and a luxurious five-piece bathroom with dual sinks and a soaker tub, alongside a full laundry room equipped with stainless steel sink, ceramic backsplash, folding counter, front load washer & dryer, and ample storage. Escape to the exclusive primary suite on the third level, featuring hardwood floors, a walk-in closet with custom organizers, and a walk-out to the balcony. Indulge in the spa-like 5-piece ensuite bath with a separate jetted tub and glass-enclosed shower, complemented by a second balcony walk-out. Descend to the finished basement, offering a spacious rec room with built-in speakers, a convenient 2-piece bath, custom storage, and direct access to the double car (side x side) garage. Conveniently situated with excellent shopping and transit options nearby (including GO), as well as quick access to highways, downtown, Kingsway, and Bloor West Village. Excellent school district (Norseman/ECI), and walking distance to ravine trails, lakefront parks, and neighbouring High Park.
Property Features
- Date Listed: Wednesday, July 10, 2024
- City: Toronto
- Neighborhood: Stonegate-Queensway
- Major Intersection: Queensway/Grand
- Full Address: 9 Beaverdale Road, Toronto, M8Y 1H5, Ontario, Canada
- Living Room: Hardwood Floor, Gas Fireplace, Crown Moulding
- Kitchen: Stainless Steel Appl, Centre Island, W/O To Deck
- Listing Brokerage: Re/Max Professionals Inc. - Disclaimer: The information contained in this listing has not been verified by Re/Max Professionals Inc. and should be verified by the buyer.


