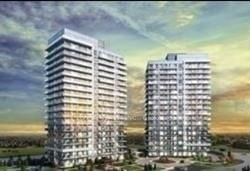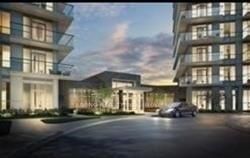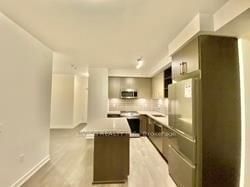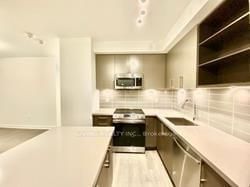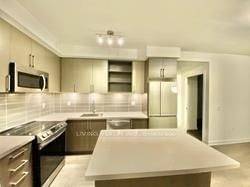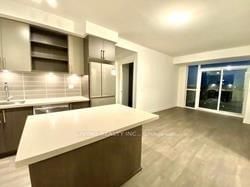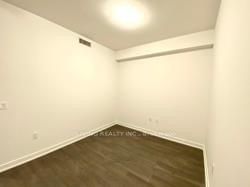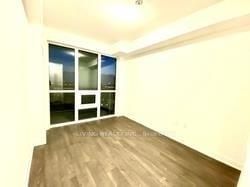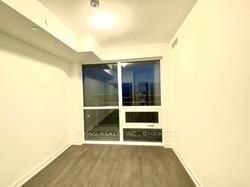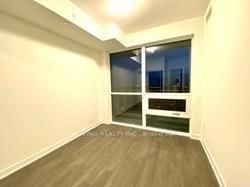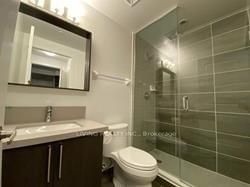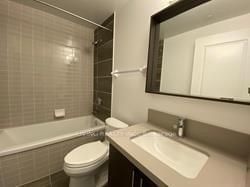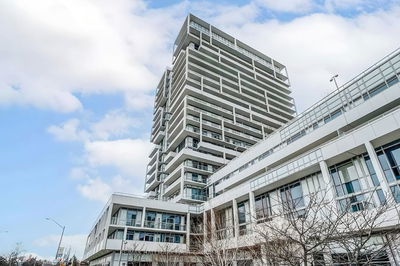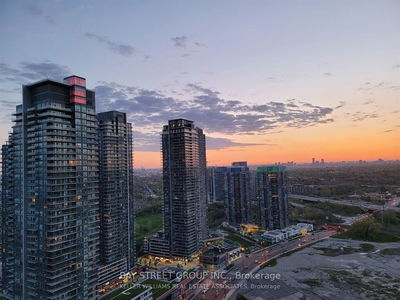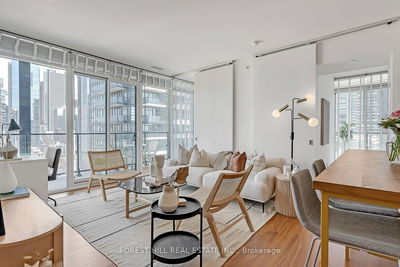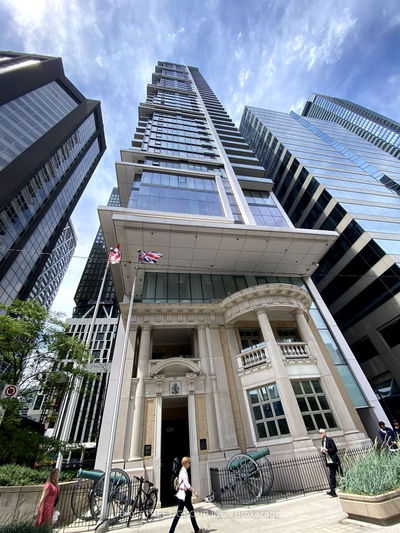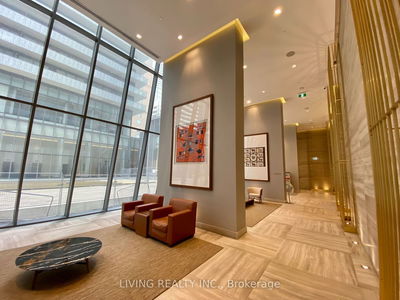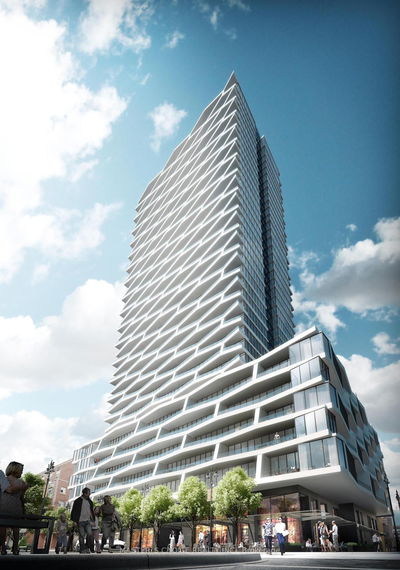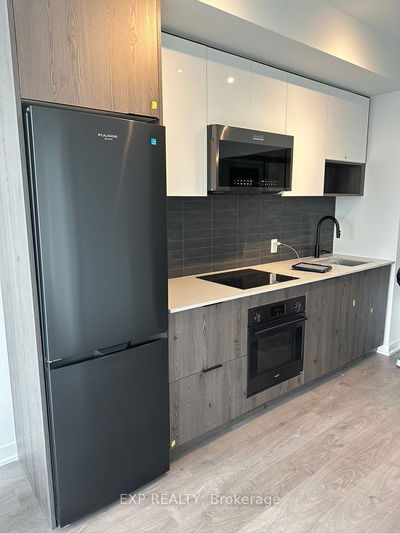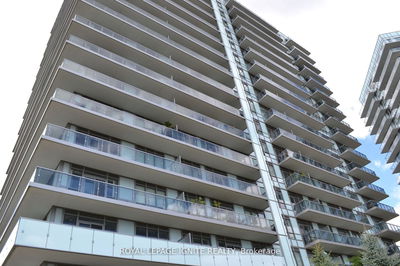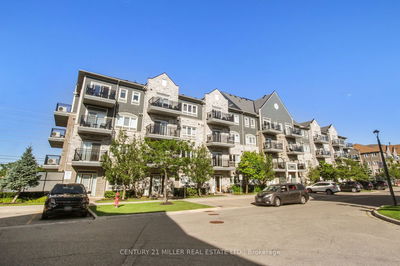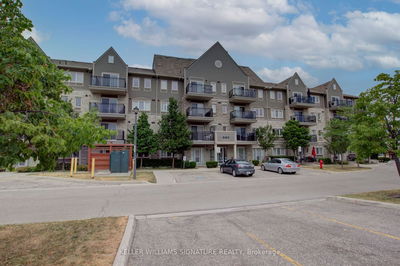Functional & Efficient 2 Bed+Den W 2 Full Baths! Contemporary Kitchen Equipped W/ S/S Appliances, Open Shelving, Quartz Counters, Upgraded Backsplash & Centre Island. 9' Floor To Ceiling Windows, Sun-Filled Open Concept Design. Wide-Plank Laminate Floors & Mirrored Entry Closet. Master Bedrm Has 3 Pc Ensuite. Spa-Inspired Bathrooms! Balcony With Clear Unobstructed Views! Mins To Go, Transit, 403, 407!Steps to Erin Mills Town Centre, Schools, Community Centre.
Property Features
- Date Listed: Wednesday, July 10, 2024
- City: Mississauga
- Neighborhood: Central Erin Mills
- Major Intersection: Eglinton/Erin Mills Pkwy
- Full Address: 1605-4699 Glen Erin Drive, Mississauga, L5M 2E5, Ontario, Canada
- Living Room: Laminate, Open Concept, W/O To Balcony
- Kitchen: Stainless Steel Appl, Centre Island, Stone Counter
- Listing Brokerage: Living Realty Inc. - Disclaimer: The information contained in this listing has not been verified by Living Realty Inc. and should be verified by the buyer.

