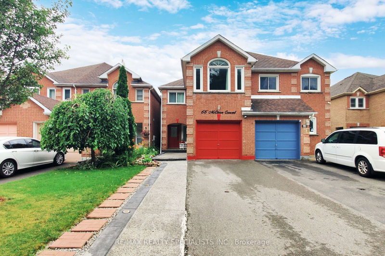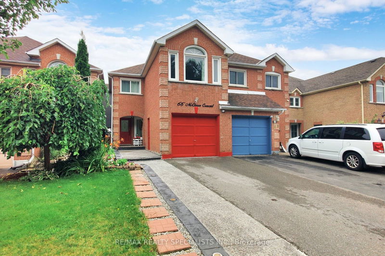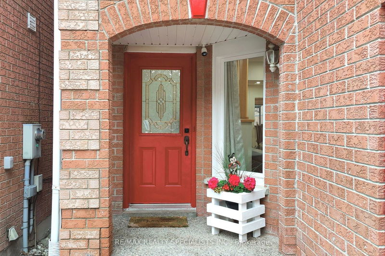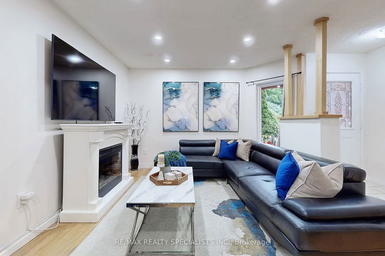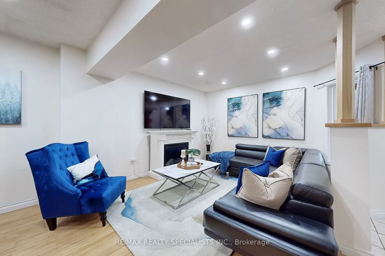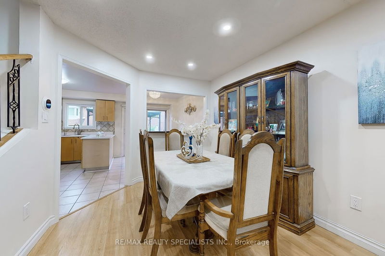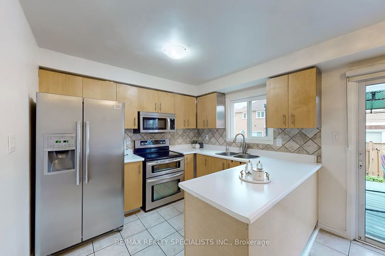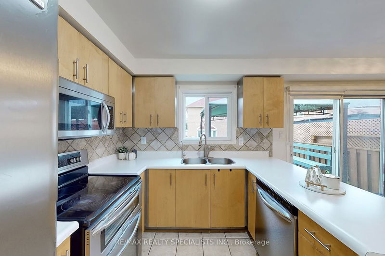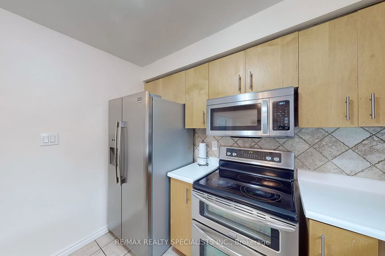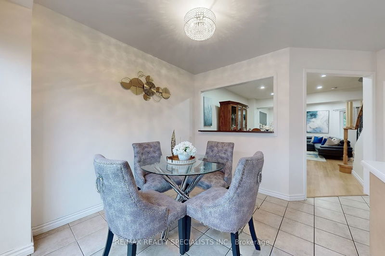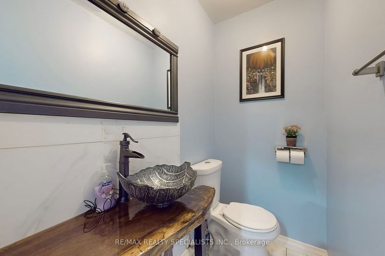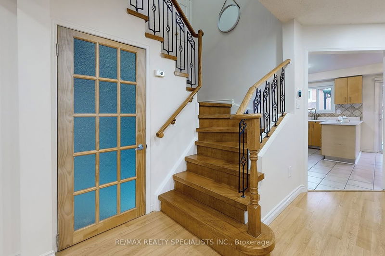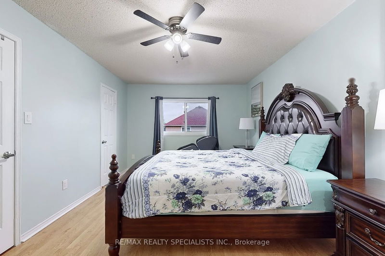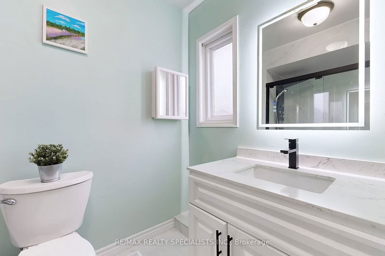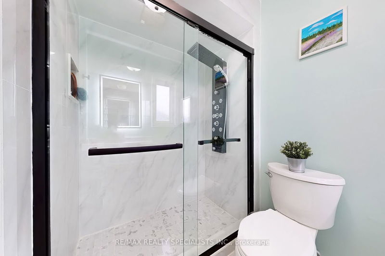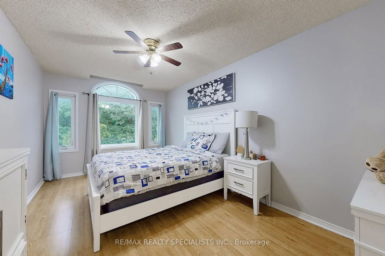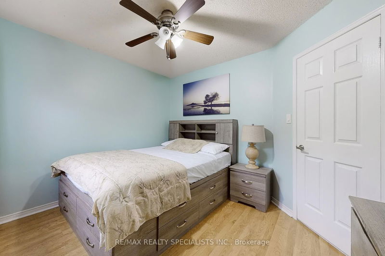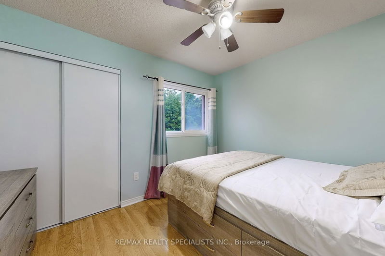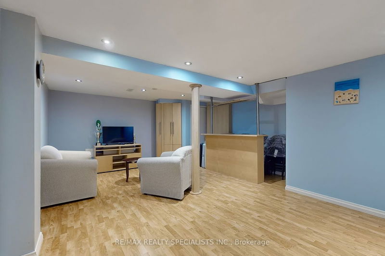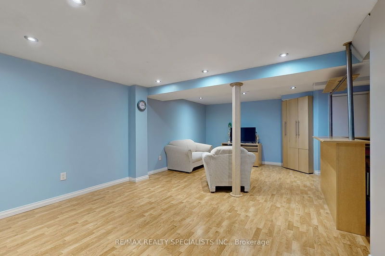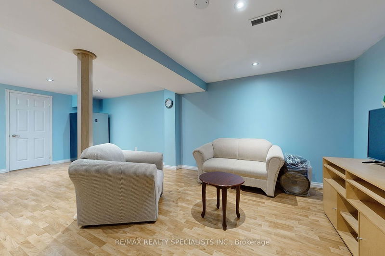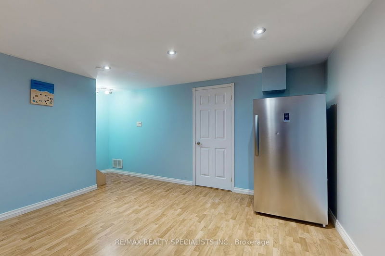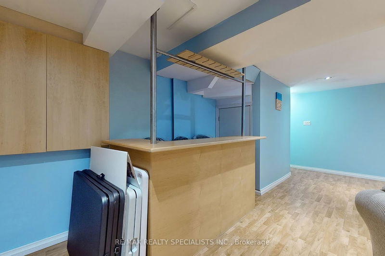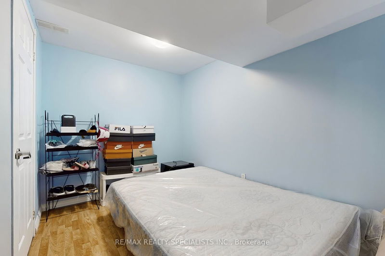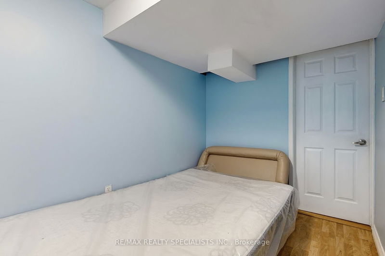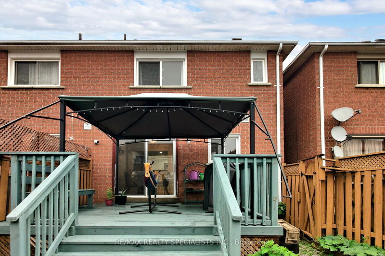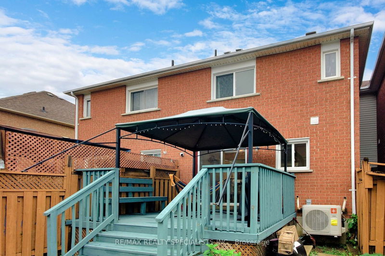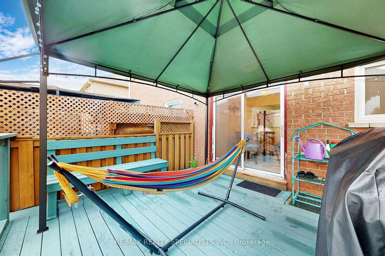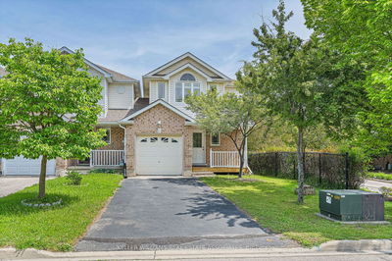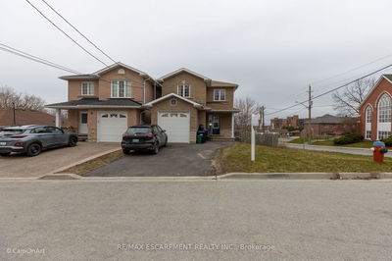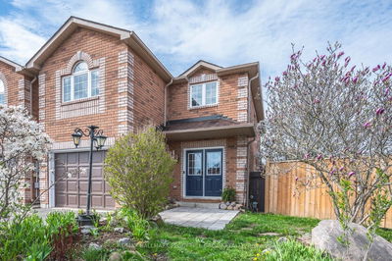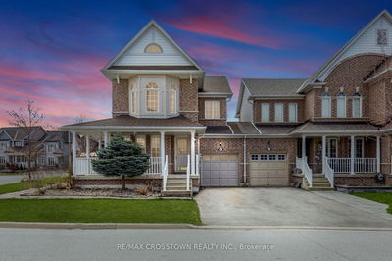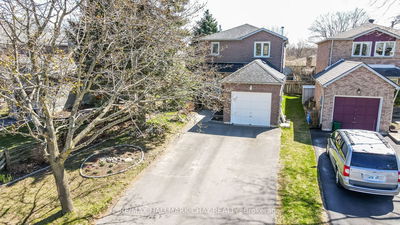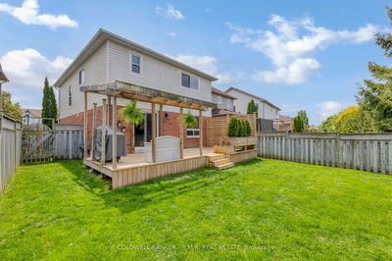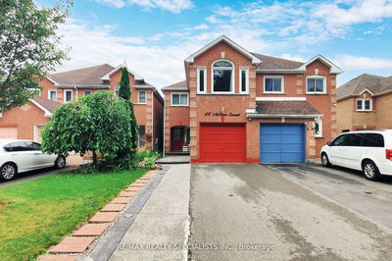Experience the charm of this 3-bedroom freehold link home situated on a quiet crescent, fronting onto green space. The home features a spacious open-concept living and dining area with elegant laminate flooring. The kitchen, complete with a breakfast area, opens to a large deck, perfect for outdoor entertaining. The master bedroom offers walk-in closets, accompanied by two additional spacious bedrooms, all with laminate flooring. The fully finished basement includes a recreation room ideal for entertainment.Recent upgrades include a new AC and furnace installed in 2024, a tankless hot water heater added in 2024, and all bathrooms renovated in 2024. The roof was replaced in 2022, and the interior has been freshly painted, complemented by pot lights throughout. Conveniently located close to all amenities and within walking distance to schools, this home is a must-see.
Property Features
- Date Listed: Thursday, July 11, 2024
- Virtual Tour: View Virtual Tour for 66 Mccleave Crescent
- City: Brampton
- Neighborhood: Fletcher's West
- Full Address: 66 Mccleave Crescent, Brampton, L6Y 4Y9, Ontario, Canada
- Living Room: Laminate, Combined W/Dining, Open Concept
- Kitchen: Main
- Listing Brokerage: Re/Max Realty Specialists Inc. - Disclaimer: The information contained in this listing has not been verified by Re/Max Realty Specialists Inc. and should be verified by the buyer.

