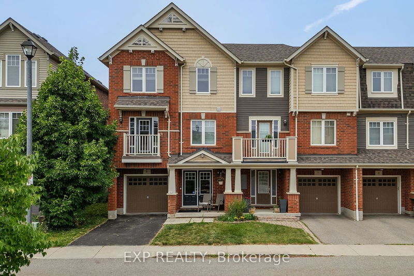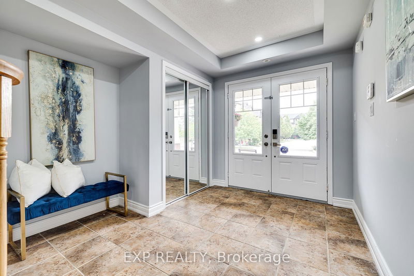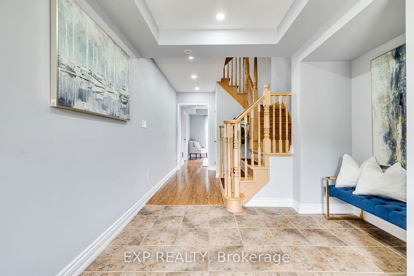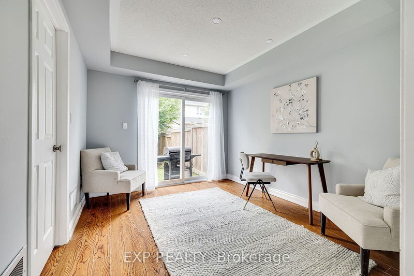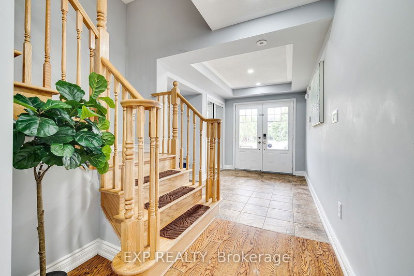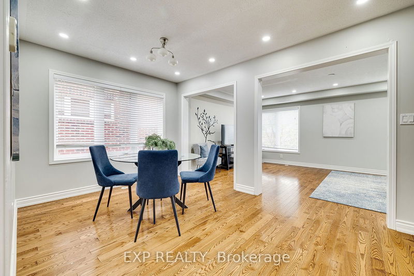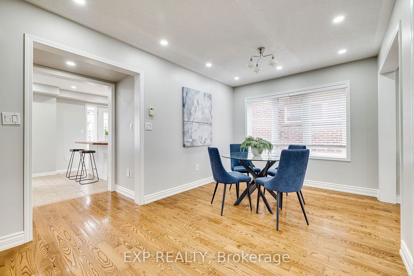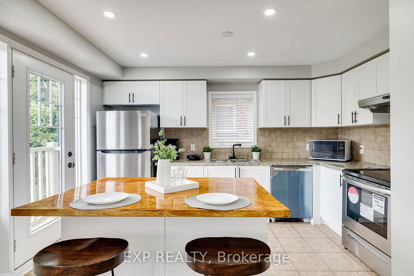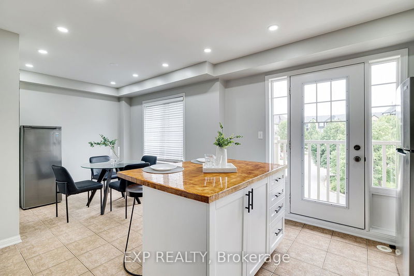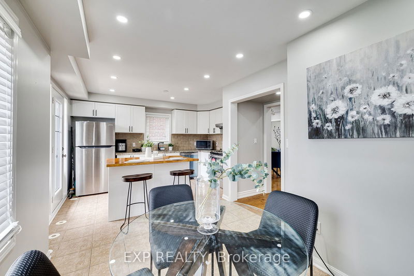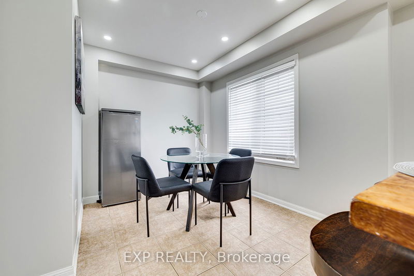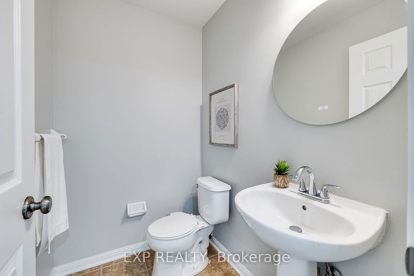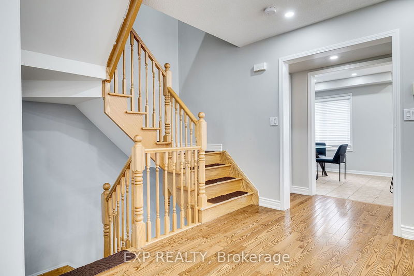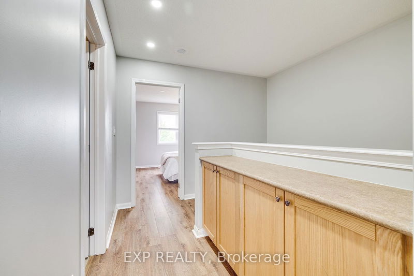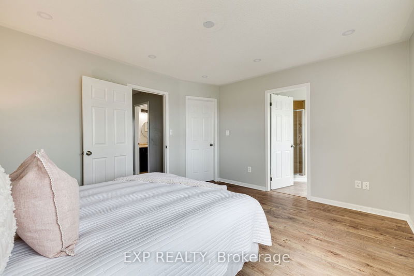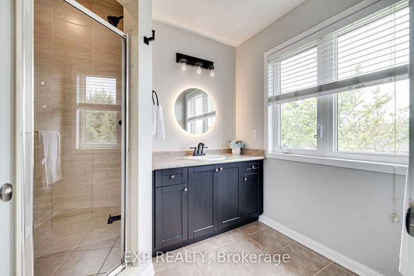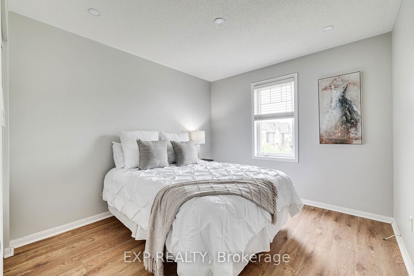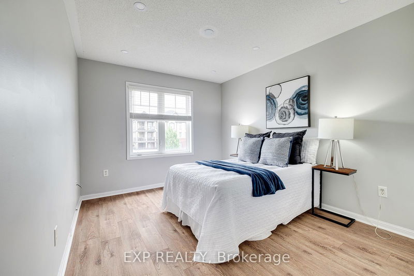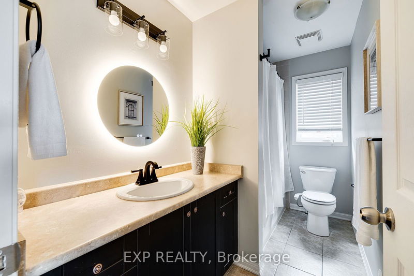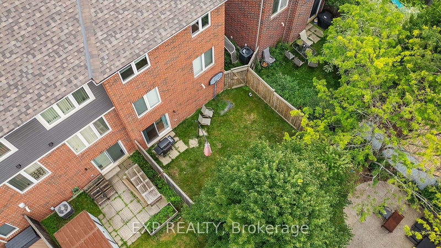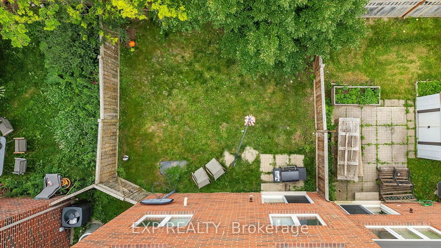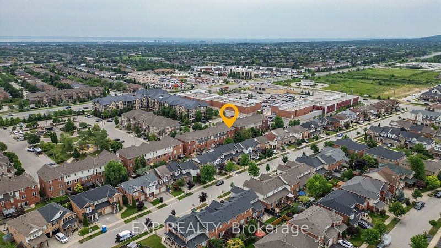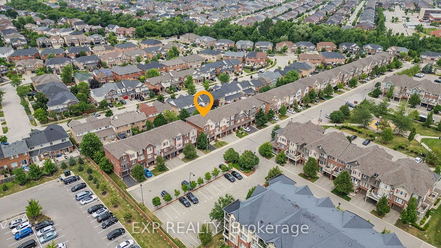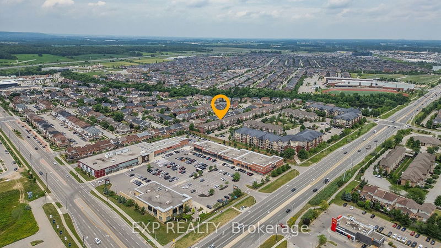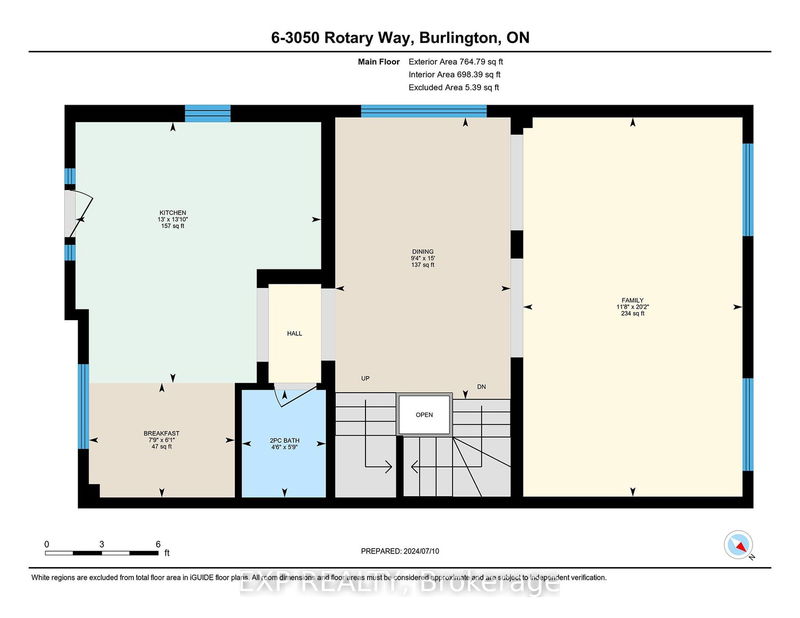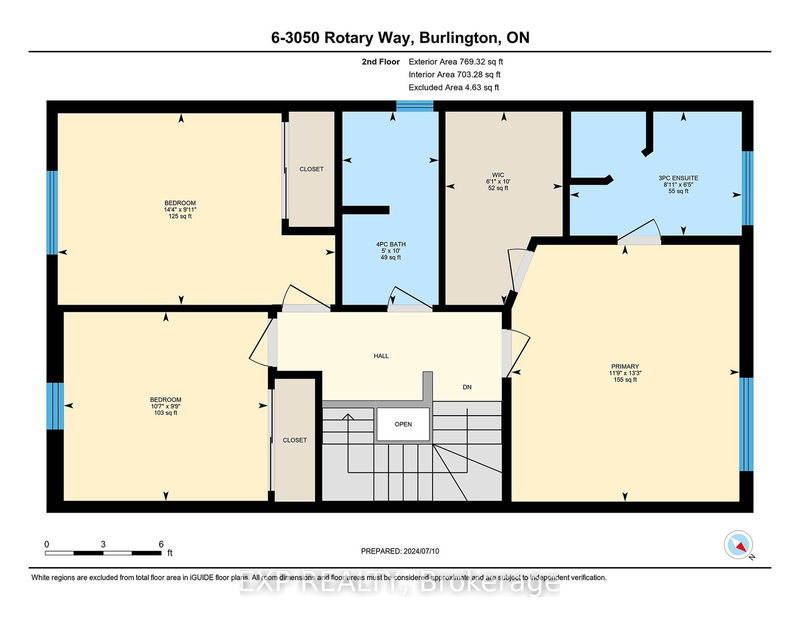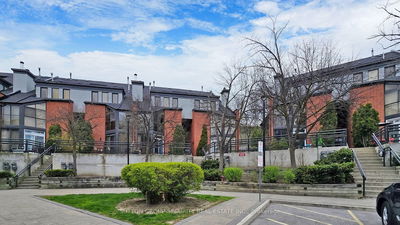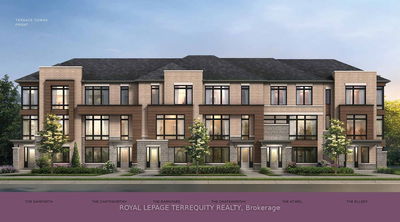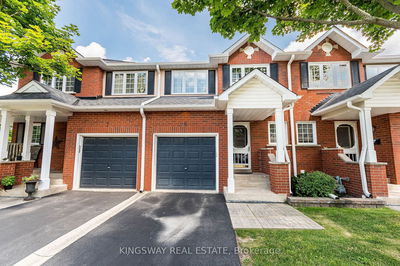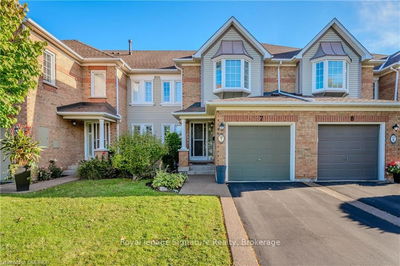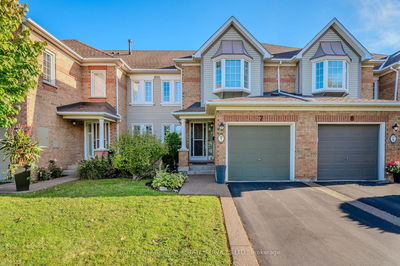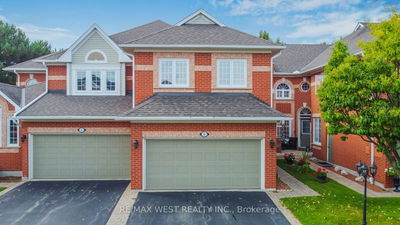Discover perfection in this end-unit townhome at 3050 Rotary Way, Unit #6, featuring a rare, fully fenced, well-sized private yard. Located in trendy Alton North, you can walk to Starbucks, shopping, and schools, with convenient highway access for an easy downtown Burlington commute. This generous floorplan offers 3 bedrooms and 3 bathrooms, starting with a double-door entry leading to a large foyer and a living room with backyard access. The spacious laundry room has inside garage access. Hardwood stairs lead to the second level's family-sized kitchen with a breakfast area, center island, granite counters, butcher block, SS appliances, and a Juliette balcony. A separate dining room with a large window and a family room overlooking the dining room and backyard complete the space. The third level hosts three well-proportioned bedrooms, including a primary bedroom with an ensuite featuring an oversized shower and an impressive walk-in closet. Additional hallway built-ins provide ample storage.
Property Features
- Date Listed: Thursday, July 11, 2024
- Virtual Tour: View Virtual Tour for 6-3050 Rotary Way
- City: Burlington
- Neighborhood: Alton
- Major Intersection: Dundas and Walkers Line
- Full Address: 6-3050 Rotary Way, Burlington, L7M 0G8, Ontario, Canada
- Living Room: Main
- Family Room: 2nd
- Kitchen: 2nd
- Listing Brokerage: Exp Realty - Disclaimer: The information contained in this listing has not been verified by Exp Realty and should be verified by the buyer.

