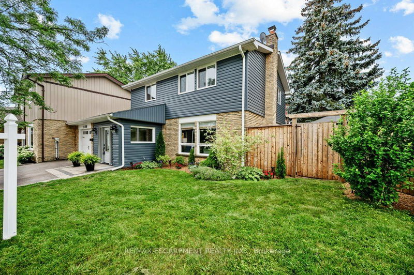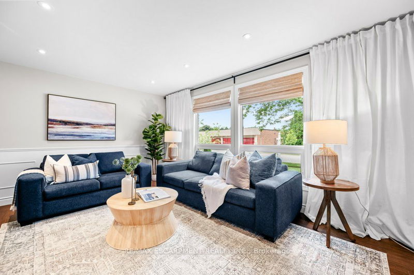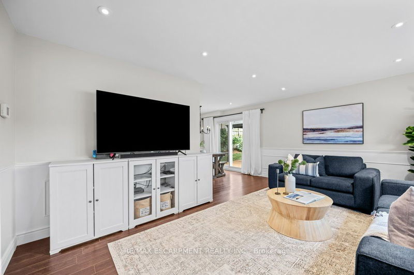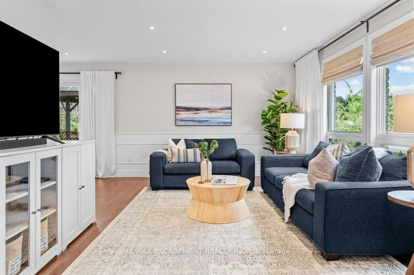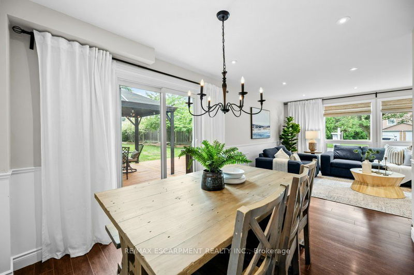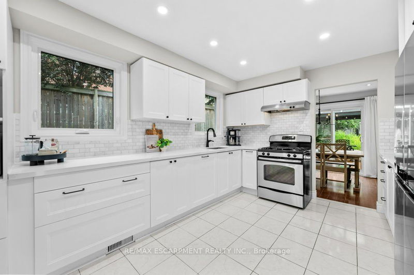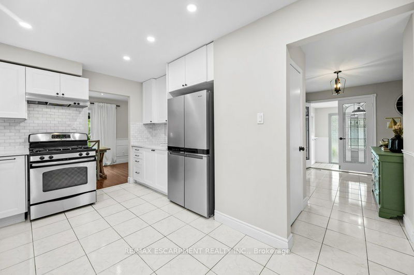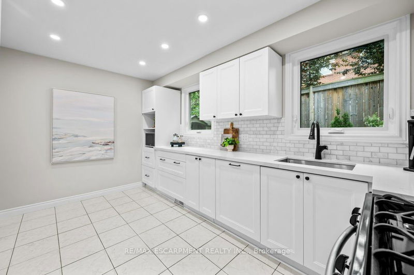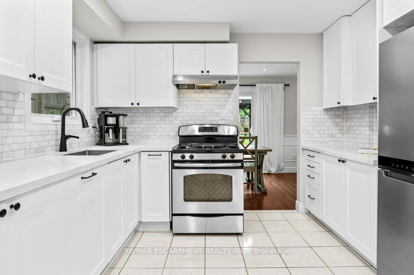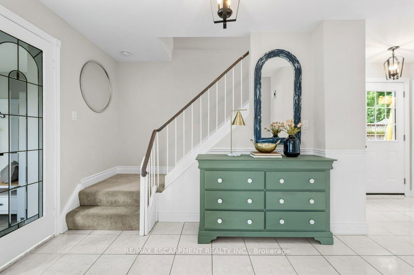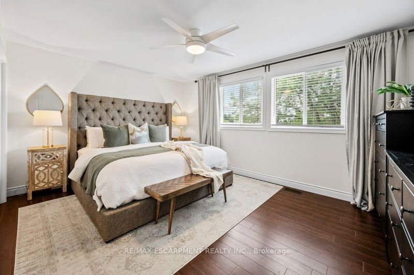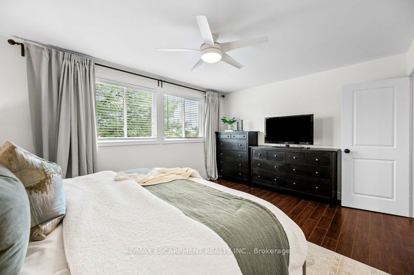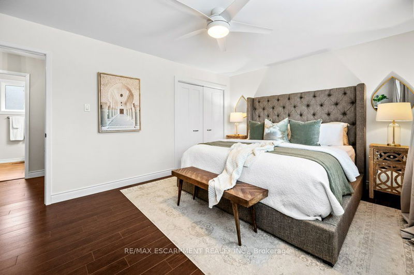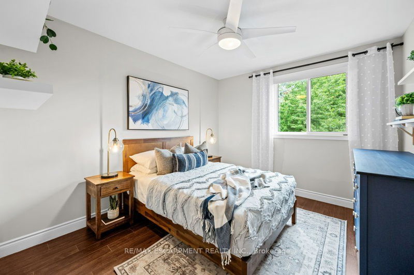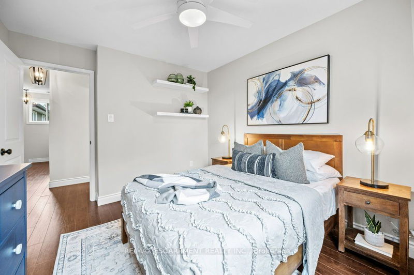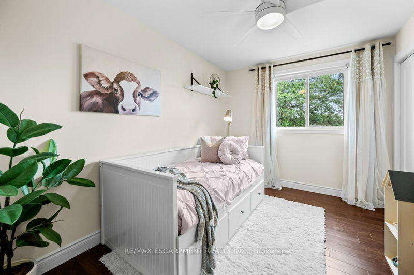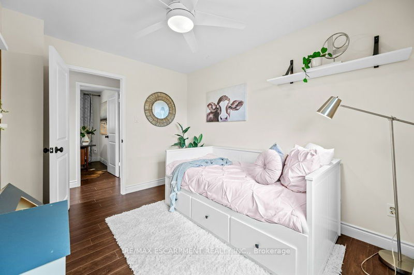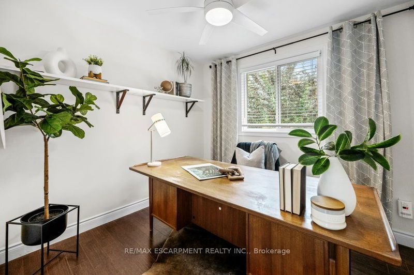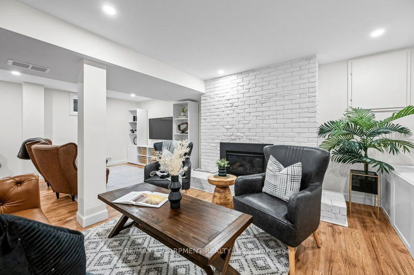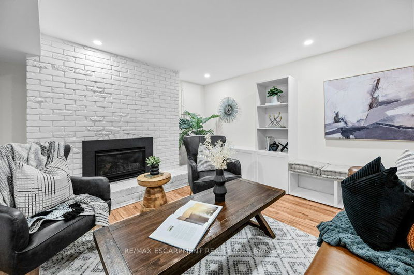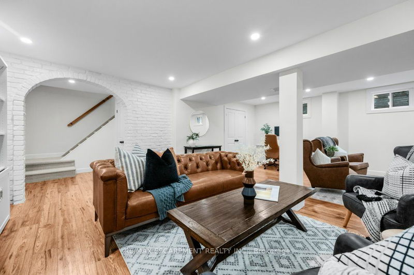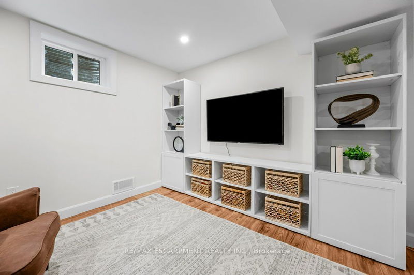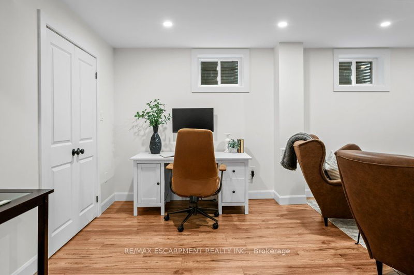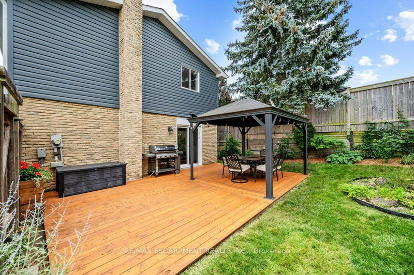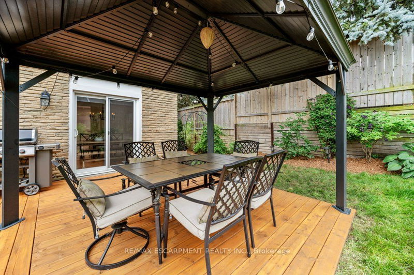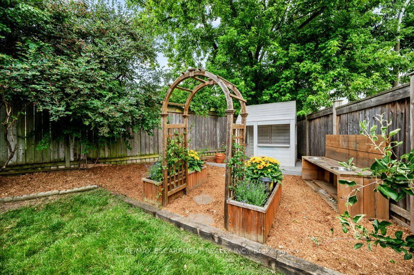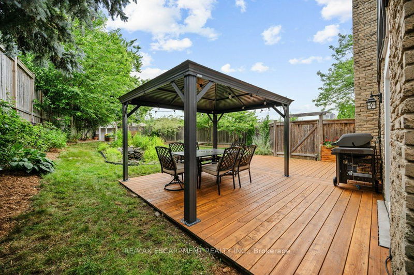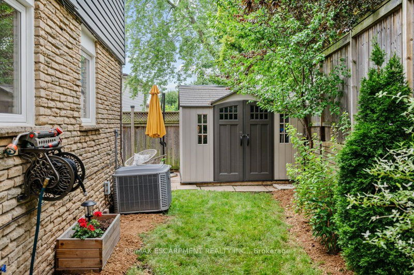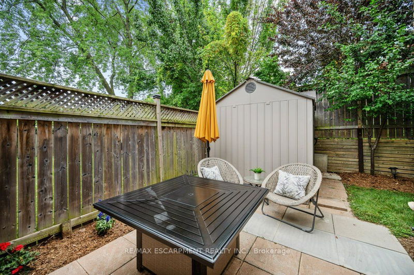Completely Updated, Turn-key and Move-in ready! A perfect example of Pride of Ownership and the home you've been waiting for! Enjoy complete privacy in your tranquil and serene, premium-sized yard complete with a freshly stained deck, lighted gazebo, cute additional play area for kids, pond with water feature and wonderful fruit trees. Separate backyard area for relaxing, play, or a fire-table. With a completely new entertainer's kitchen (22) main floor bathroom (21) and gorgeous warm lower living areas (21) and approximately 2100 square feet of total living space, you'll have room to start or grow your family, host special events and have room to spare. The close proximity to grocery, banks, drugstore, pizza, daycare, pet care, and parks are all just 2 minutes walking distance! The sought-after Tyandaga area of beautiful Burlington is ready to welcome you. Make 2196 Fairchild Blvd your next home!
Property Features
- Date Listed: Thursday, July 11, 2024
- Virtual Tour: View Virtual Tour for 2196 Fairchild Boulevard
- City: Burlington
- Neighborhood: Tyandaga
- Full Address: 2196 Fairchild Boulevard, Burlington, L7P 3E4, Ontario, Canada
- Living Room: Main
- Kitchen: Main
- Listing Brokerage: Re/Max Escarpment Realty Inc. - Disclaimer: The information contained in this listing has not been verified by Re/Max Escarpment Realty Inc. and should be verified by the buyer.


