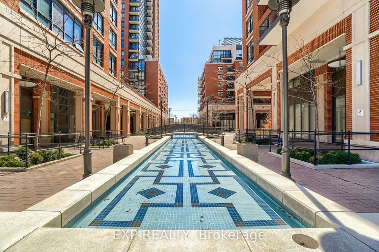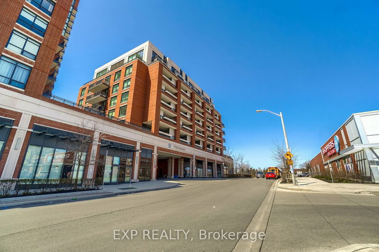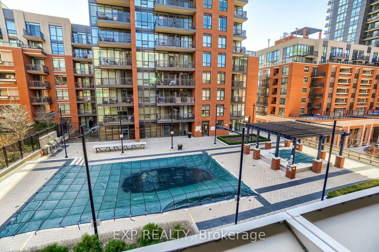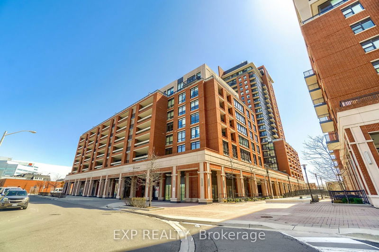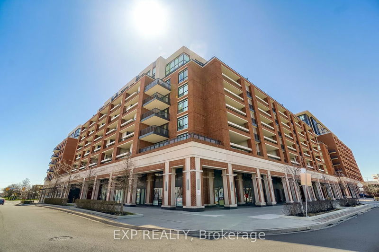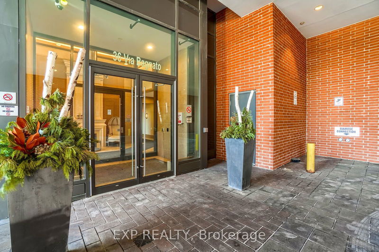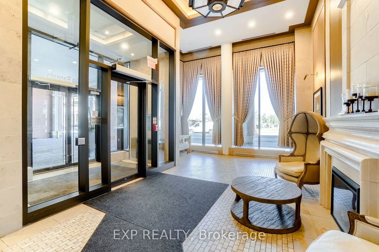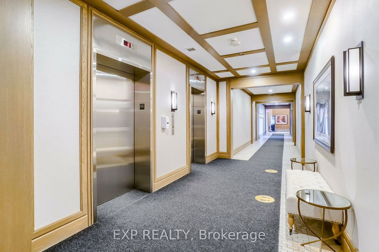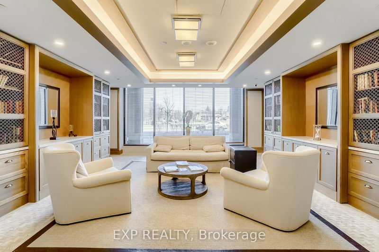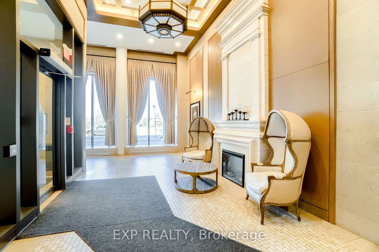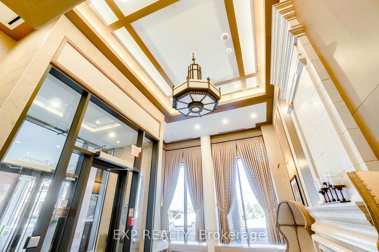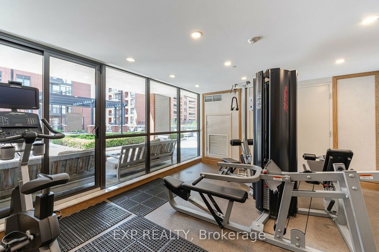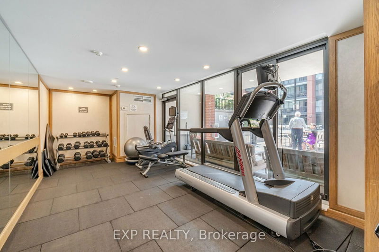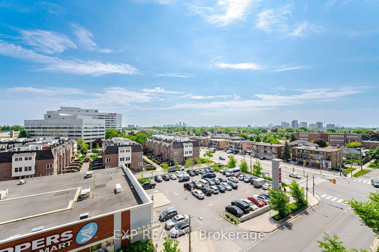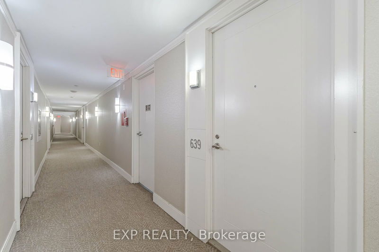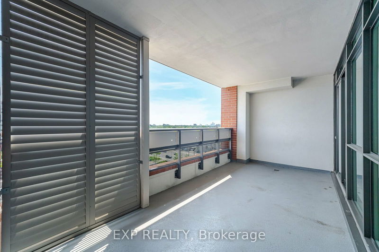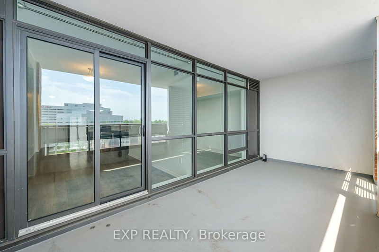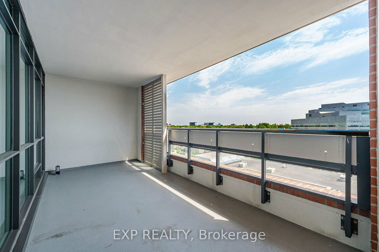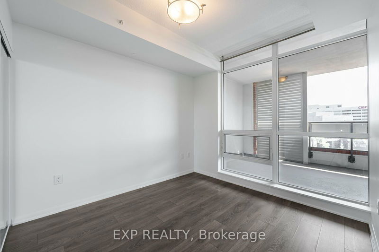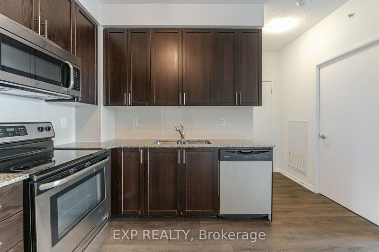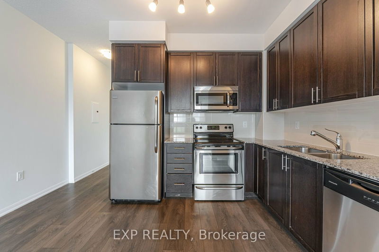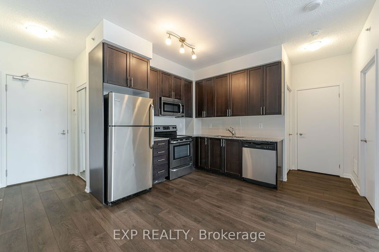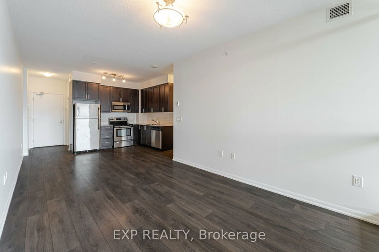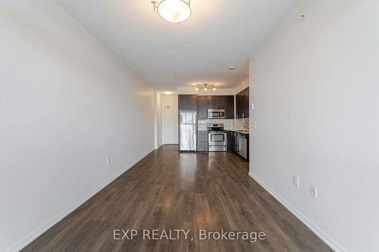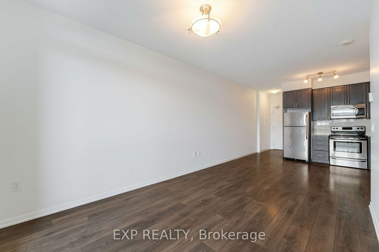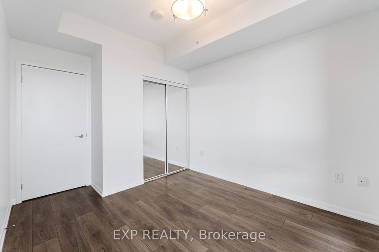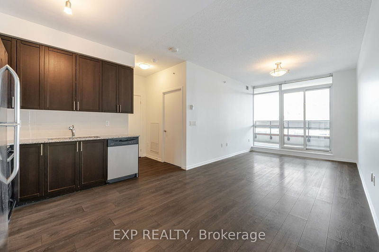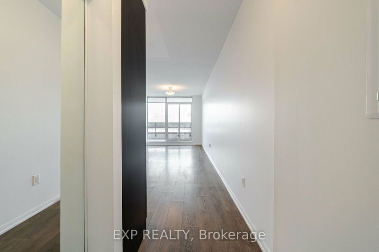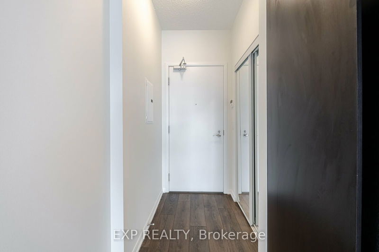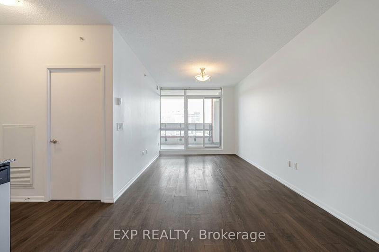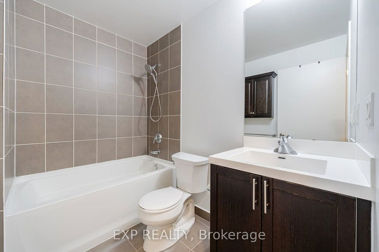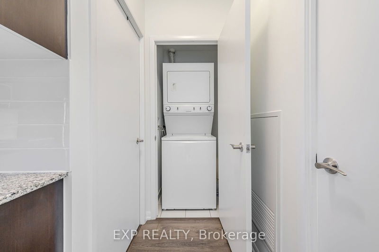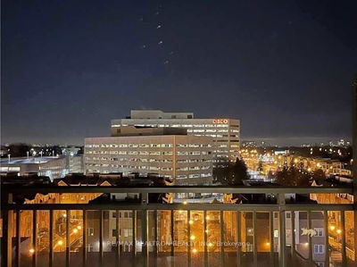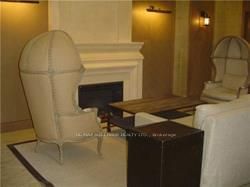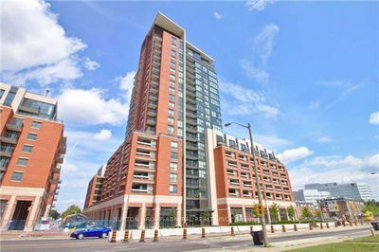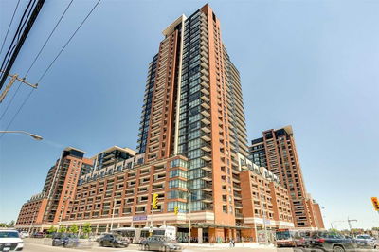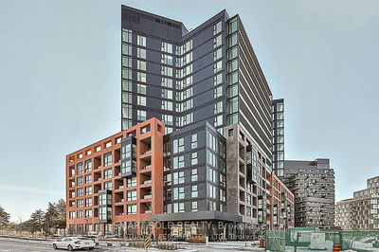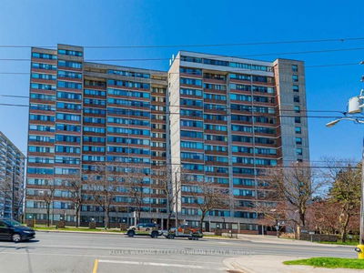Welcome to 36 Via Bagnato, Unit 639 a stunning and spacious one-bedroom condo in the heart of North York. This large unit boasts an impressive east-facing terrace, offering breathtaking city and skyline views that are perfect for morning coffees and evening relaxation. Situated in a vibrant neighborhood, this condo provides an exceptional living experience with easy access to a variety of amenities. Residents can enjoy the convenience of nearby grocery stores, ensuring all your daily needs are met just steps away from your front door. The building itself offers a range of top-notch amenities, including a fully-equipped fitness center, indoor pool, party room, guest suites, and 24-hour concierge services, providing both comfort and security for residents. Public transit is easily accessible, with bus stops at door step and subway stations nearby, making commuting around the city a breeze. For those who drive, the location offers quick access to Highway 401, providing a seamless connection to downtown Toronto and beyond. Shopping enthusiasts will appreciate the proximity to Yorkdale Shopping Centre, one of Toronto's premier shopping destinations, offering a wide range of retail stores, dining options, and entertainment venues, just a 10-minute drive away. Additionally, Costco is conveniently located within a 5-minute drive for all your bulk shopping needs. For entertainment, Cineplex Cinemas Yorkdale is just a short drive away, providing a great spot to catch the latest movies. The nearby community centers and parks offer plenty of recreational opportunities, from fitness classes to serene nature walks.This condo combines modern living with unparalleled convenience, making it an ideal choice for those seeking a dynamic urban lifestyle. Don't miss out on the opportunity to call this beautiful unit home.
Property Features
- Date Listed: Thursday, July 11, 2024
- Virtual Tour: View Virtual Tour for 639-36 Via Bagnato
- City: Toronto
- Neighborhood: Yorkdale-Glen Park
- Full Address: 639-36 Via Bagnato, Toronto, M6A 0B7, Ontario, Canada
- Kitchen: Laminate, Stainless Steel Appl, Granite Counter
- Living Room: Laminate, W/O To Balcony
- Listing Brokerage: Exp Realty - Disclaimer: The information contained in this listing has not been verified by Exp Realty and should be verified by the buyer.

