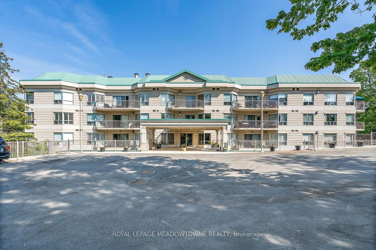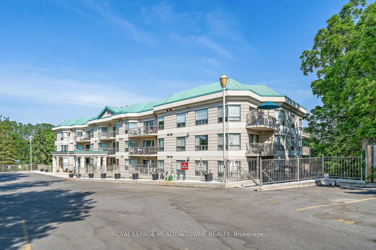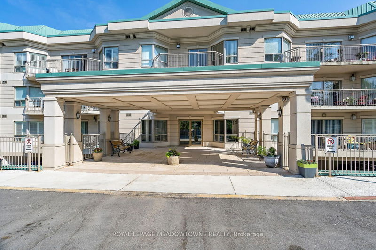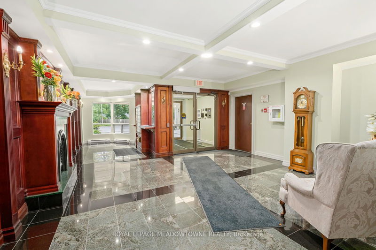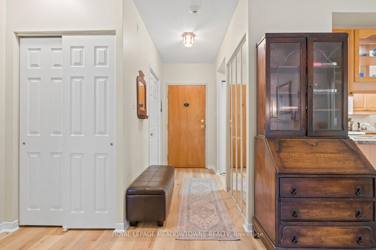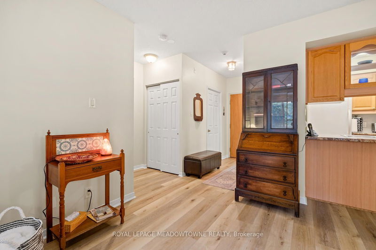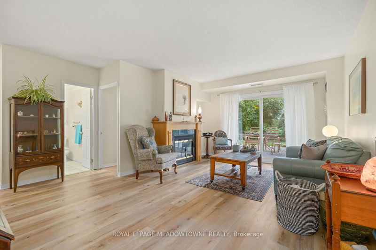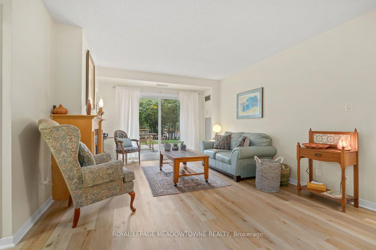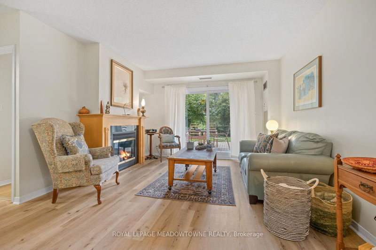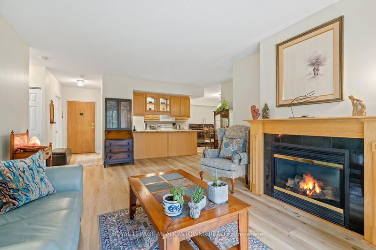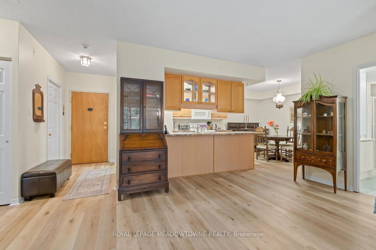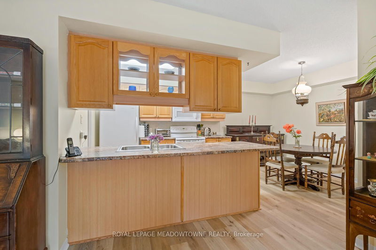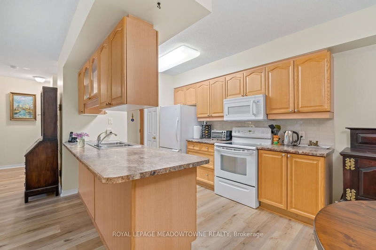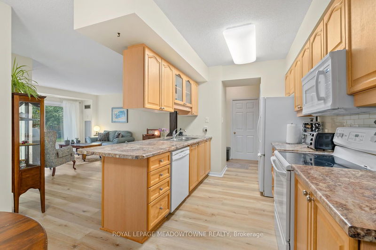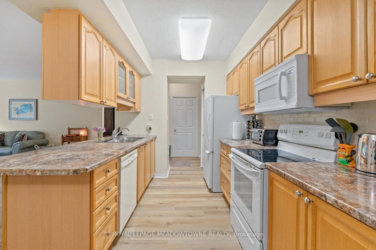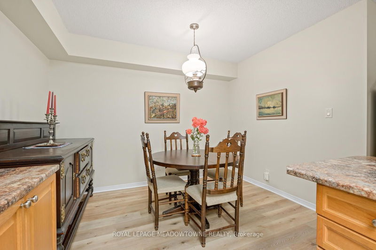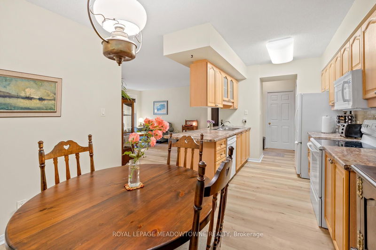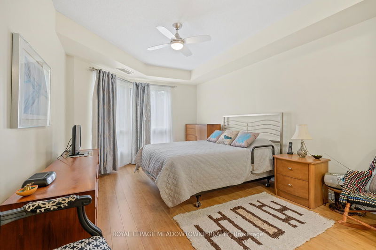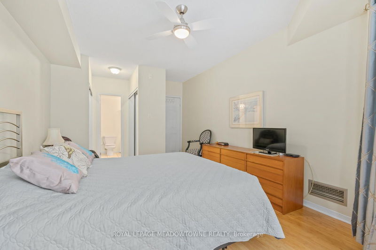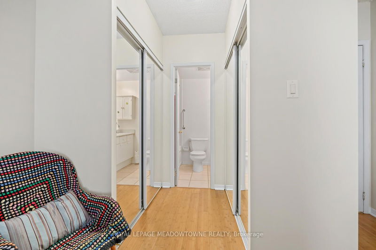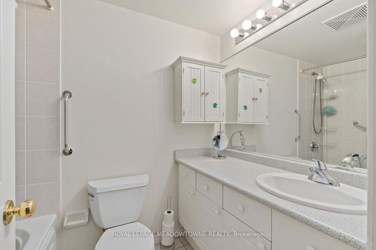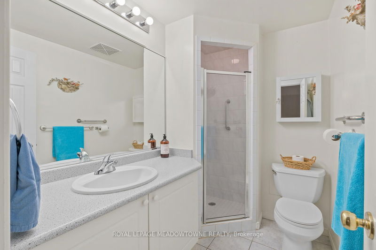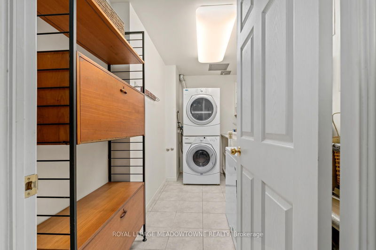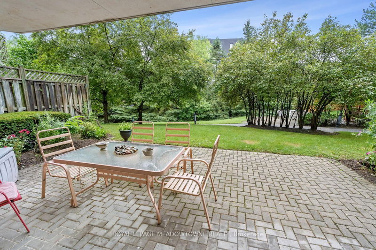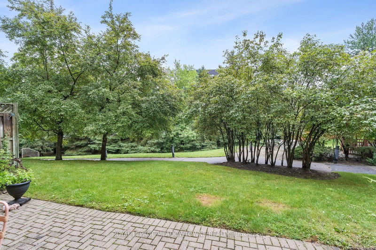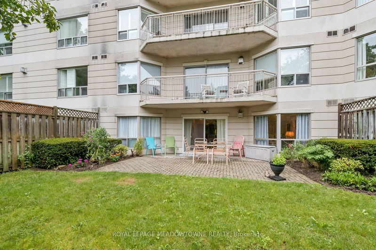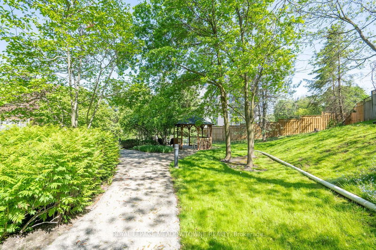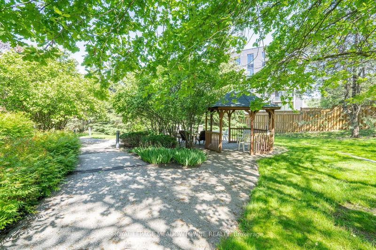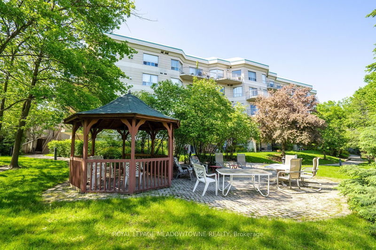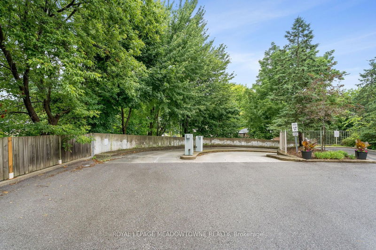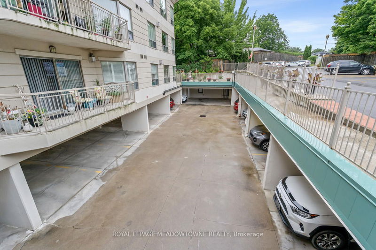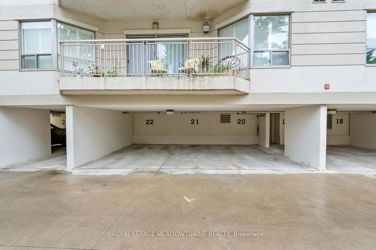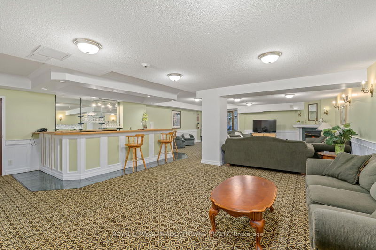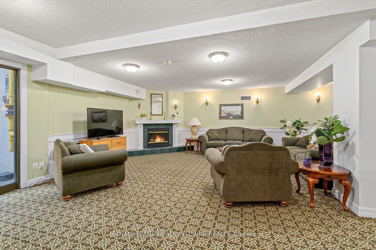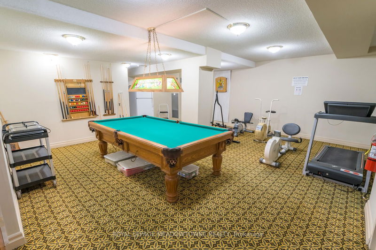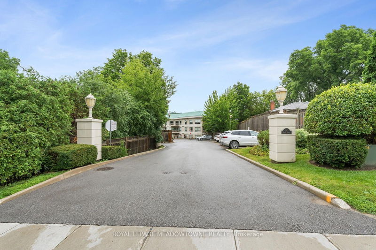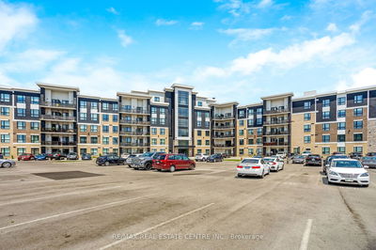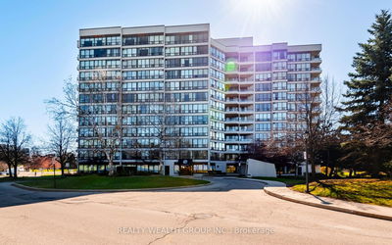You'll love this bright & spacious suite in Victoria Gardens that's approximately 1100 sqft with 2 bedrooms, 2 full baths, open underground parking & storage unit * The 'open' concept kitchen, living & dining rooms feature luxury vinyl plank flooring (2023) * The upgraded oak kitchen has pot drawers, pantry & breakfast bar with glass display cabinets * There's also updated counters, glass tile backsplash & brushed nickel hardware * The living room has a gas fireplace & walkout to a large outdoor private terrace that is a wonderful place to enjoy the summer & entertain friends * Both bedrooms have bamboo floors, lots of closet space & large south facing windows that look onto trees * The primary bedroom has a 4-pc ensuite with jacuzzi bathtub * There's also a double linen closet, ensuite laundry/storage room & a 3-pc guest bath with separate shower * This clean & well maintained suite has been freshly painted throughout in 2024 * All this in a fabulous location with easy access to Main Street, the Go Station, shops, churches, hospital, community/rec centre & more!
Property Features
- Date Listed: Friday, July 12, 2024
- Virtual Tour: View Virtual Tour for 102-24 Chapel Street
- City: Halton Hills
- Neighborhood: Georgetown
- Full Address: 102-24 Chapel Street, Halton Hills, L7G 6A7, Ontario, Canada
- Kitchen: Plank Floor, Pantry, B/I Microwave
- Living Room: Plank Floor, Gas Fireplace, W/O To Terrace
- Listing Brokerage: Royal Lepage Meadowtowne Realty - Disclaimer: The information contained in this listing has not been verified by Royal Lepage Meadowtowne Realty and should be verified by the buyer.

