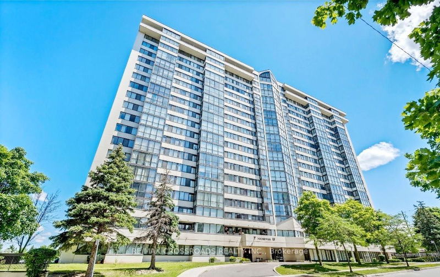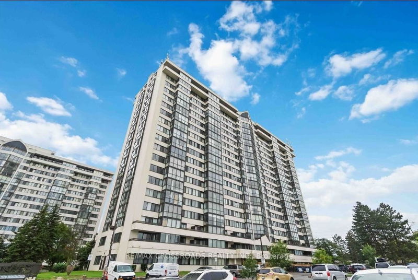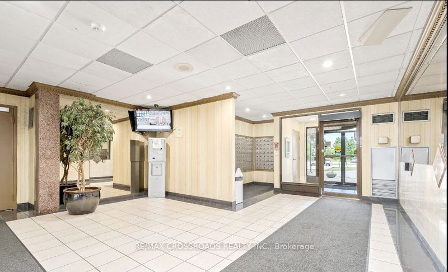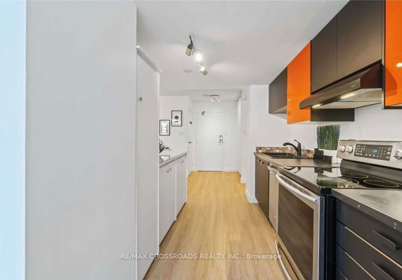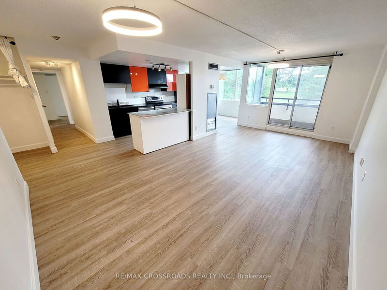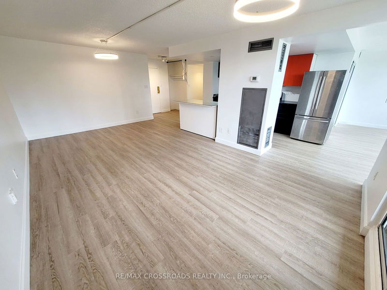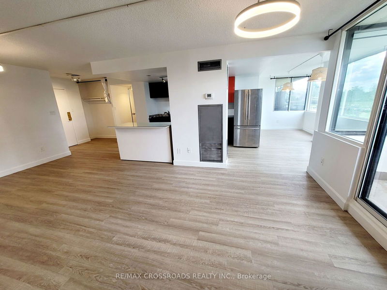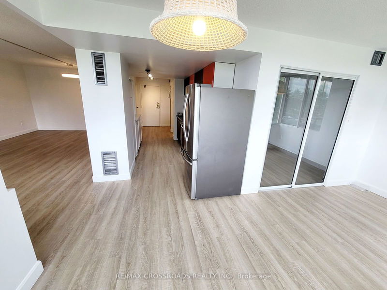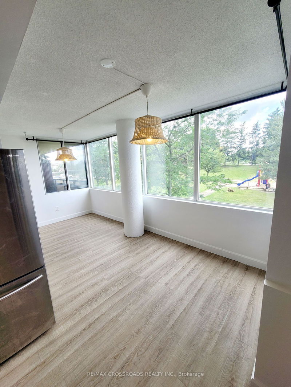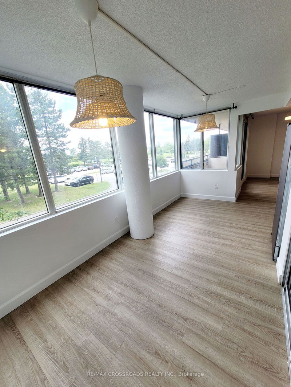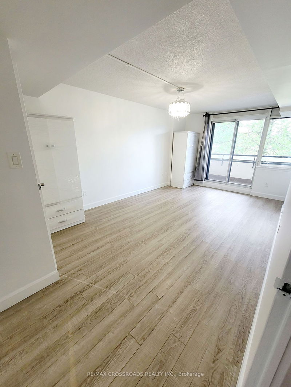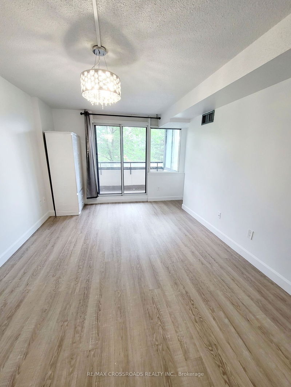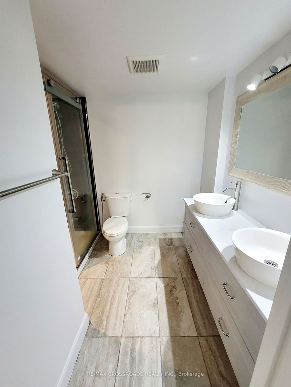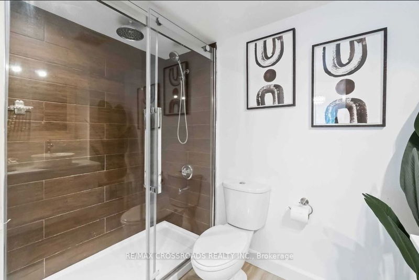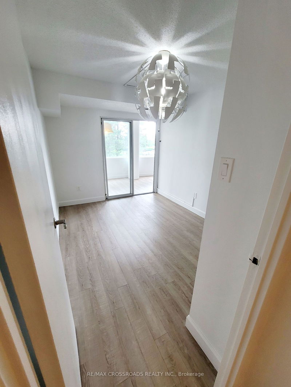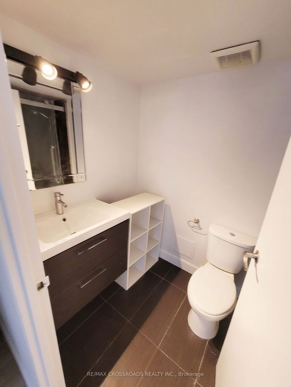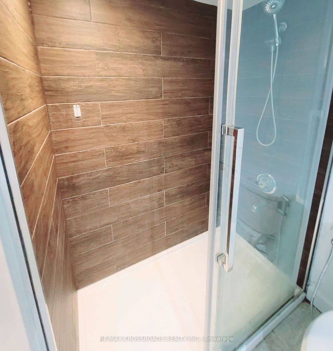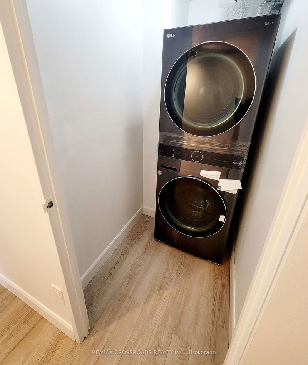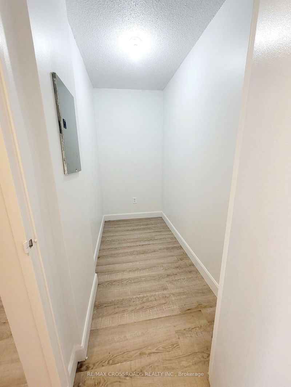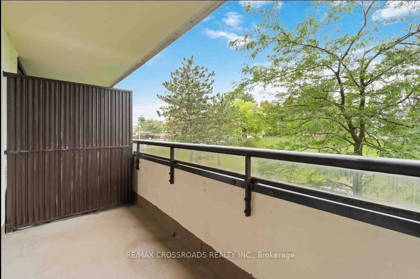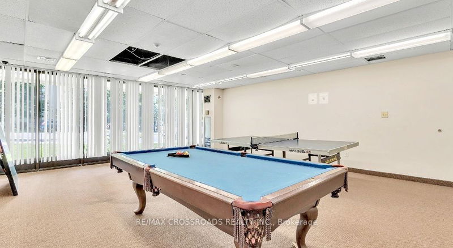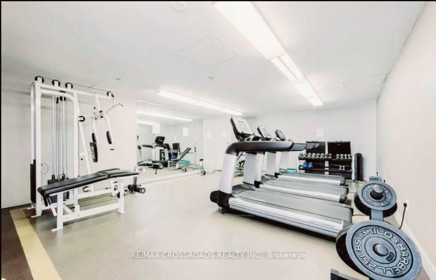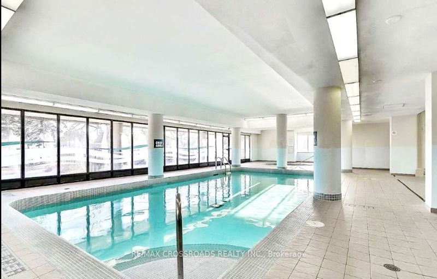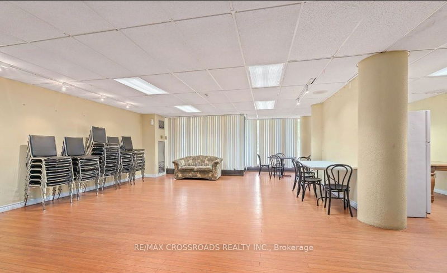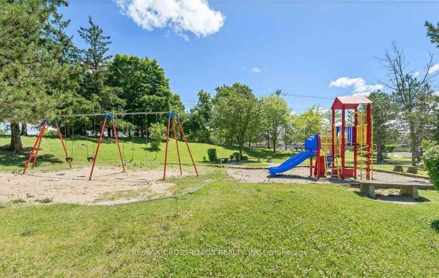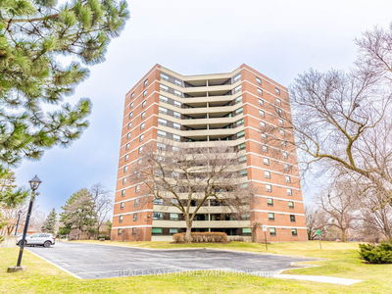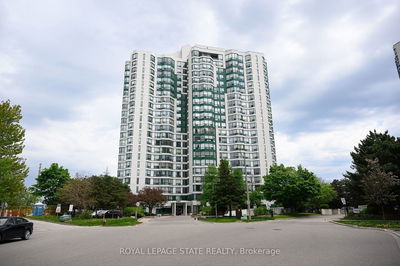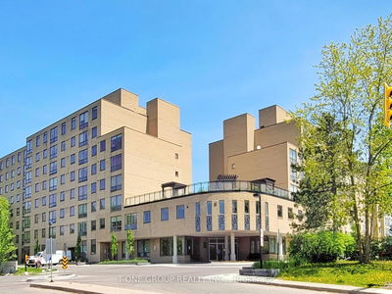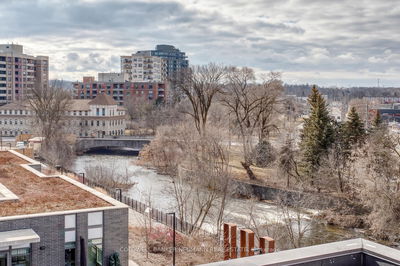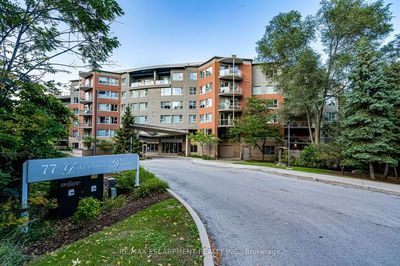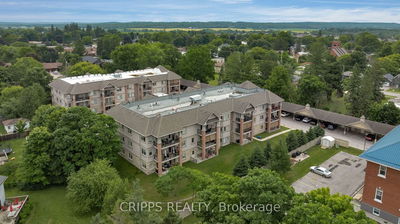This Spacious 2-Bedroom Plus Den unit Boasts Over 1000Sqft, Featuring 2 Balconies, 2 Full Bathrooms, and 2 Underground Parking Spaces. Fully Renovated, It Offers A Brand-New Washer & Dryer, Stainless Steel Appliances, TORLYS Engineered Water-Resistant Laminate Flooring, and Upgraded Soundproof Underpadding For Added Comfort and Quietness. The Unit Also Includes A Large In-Unit Storage/Locker, Upgraded Lighting, and All-Inclusive Maintenance. Enjoy An Open-Concept Life Style In This Bright, Freshly Painted Unit Ready To Move In. The Building Offers Fantastic Amenities: A Gym, Indoor Swimming Pool, Sauna, Games Room, and Party/Rec Room. Located At Kipling and Steeles, With TTC At Your Doorstep and Close To Humber College, York University, Highways 401, 400, 427 This Is Perfect For First-Time Homebuyers Or Investors!.
Property Features
- Date Listed: Thursday, July 11, 2024
- City: Toronto
- Neighborhood: Mount Olive-Silverstone-Jamestown
- Major Intersection: Kipling & Steeles
- Full Address: 209-10 Markbrook Lane, Toronto, M9V 5E3, Ontario, Canada
- Living Room: Combined W/Dining, Laminate, W/O To Balcony
- Kitchen: Open Concept, Laminate
- Listing Brokerage: Re/Max Crossroads Realty Inc. - Disclaimer: The information contained in this listing has not been verified by Re/Max Crossroads Realty Inc. and should be verified by the buyer.

