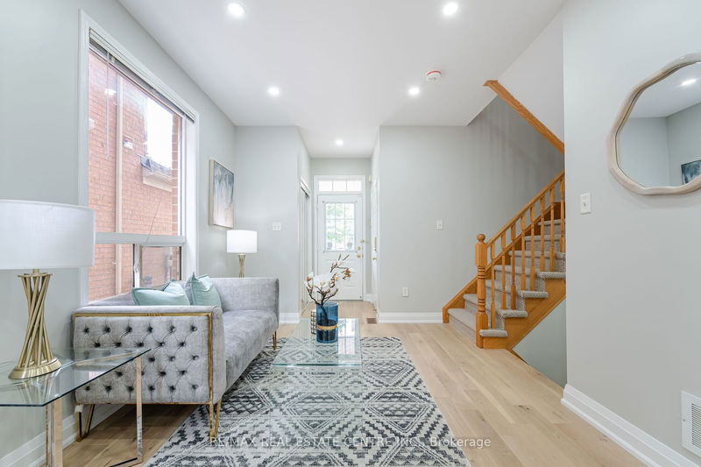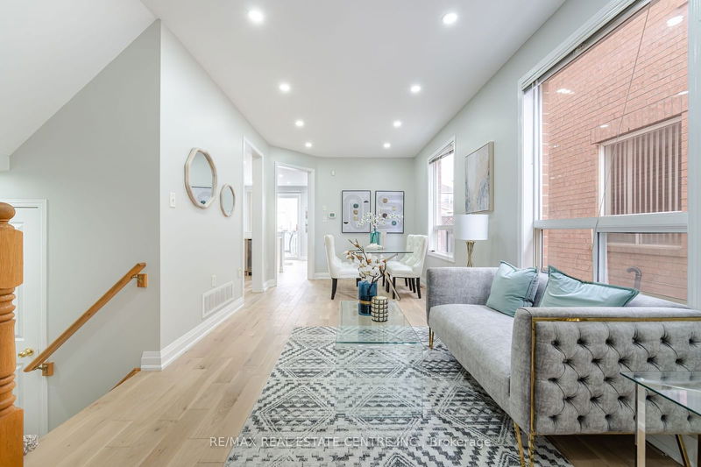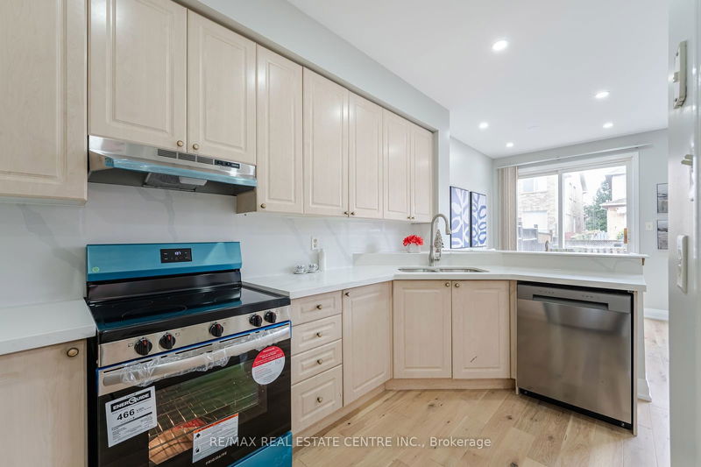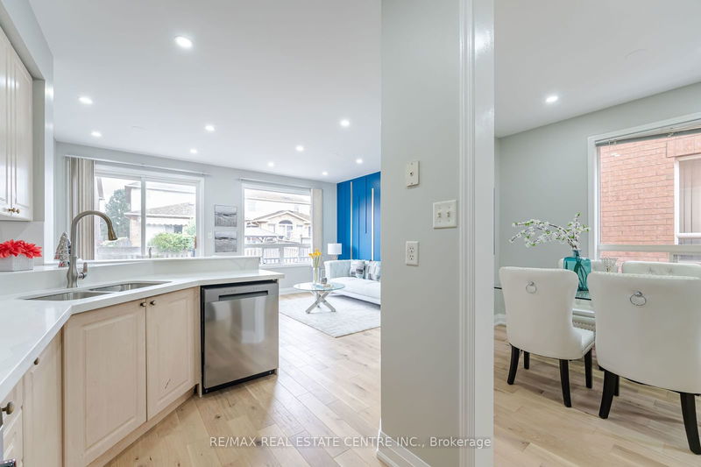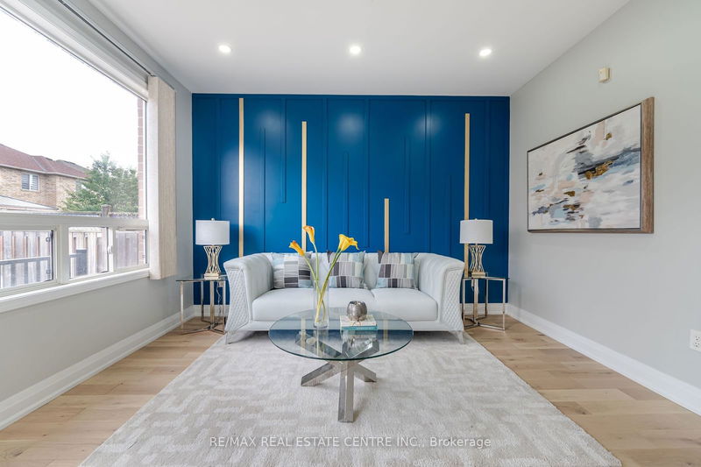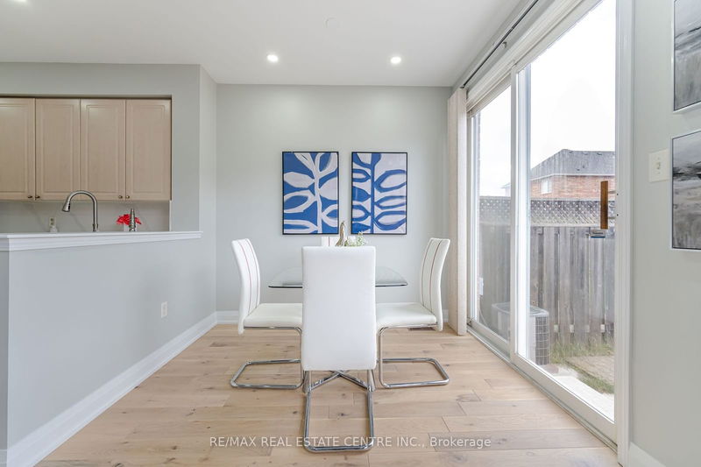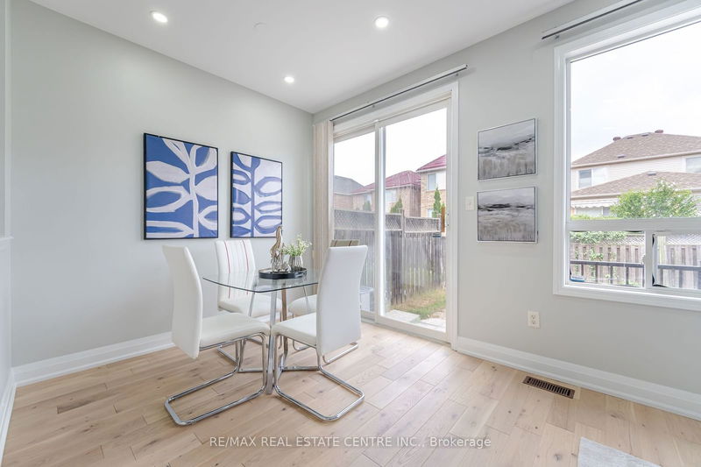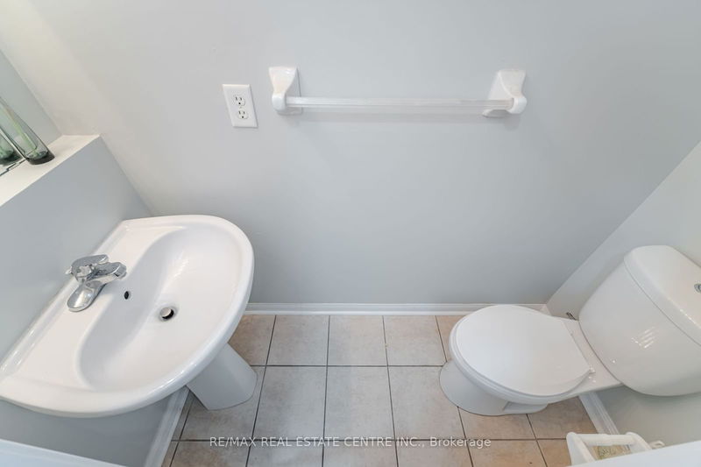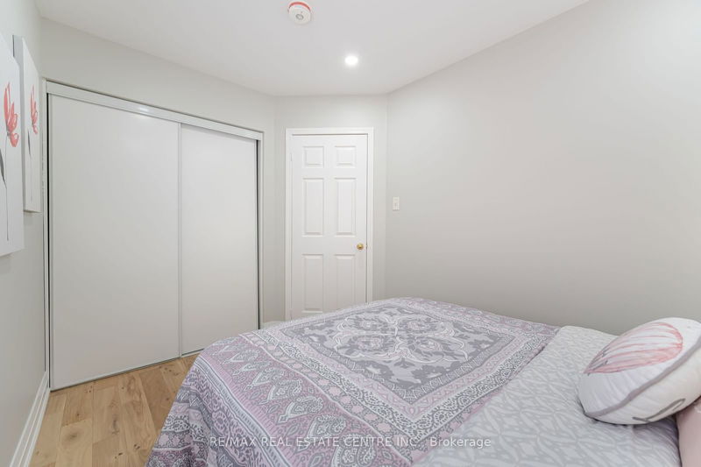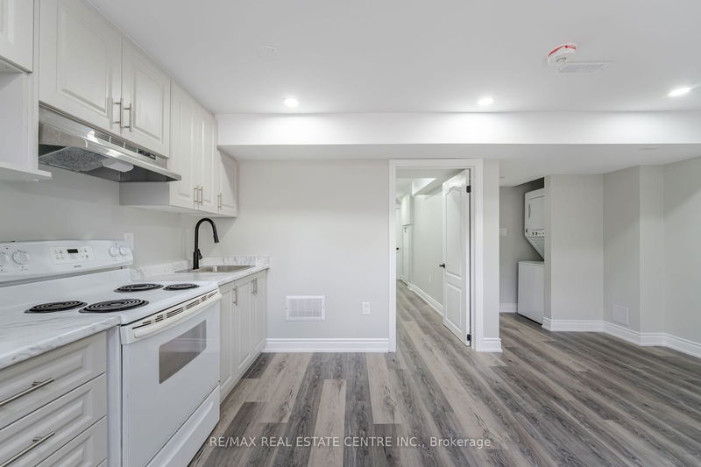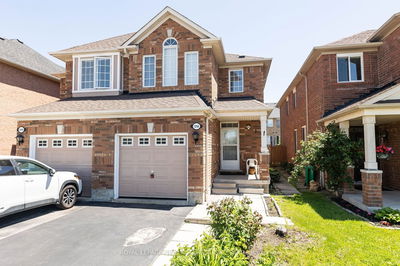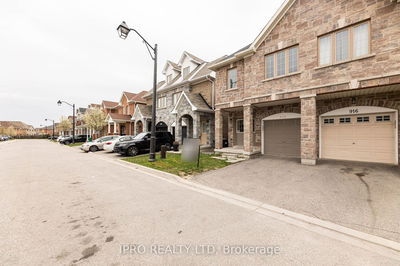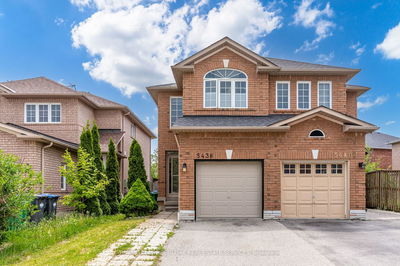Absolutely a Show Stopper -->>> Fully Renovated House with New NEVER LIVED in LEGAL BASEMENT APARTMENT -->> This Amazing 2002 built property is upgraded with New Hardwood Flooring (2024) on Main and 2nd Level -->> 9 Feet SMOOTH Ceiling on Main with LED pot lights -->> Separate Living and Family Room -->> Extended Cabinets in the kitchen upgraded with Quartz Counter Tops and Matching Back Splash -->> Stainless Steel Appliances -->> Modern Accent wall in the Family Room with Large window -->> FRESHLY PAINTED -->> Extra Deep Lot (110') with Fully Fenced Backyard-->> Updated Roof shingles -->> Primary Bedrooms is really Good size upgraded with Accent wall , Walk in Closet and 4 PC Ensuite with Quartz Counter Vanity -->> 2nd Floor Laundry is added advantage -->> LEGAL BASEMENT APARTMENT with SEPARATE ENTRACE -->> Modern Vinyl Flooring, Large Windows and High-end washroom with Glass Door standing shower-->> Perfect to rent up to $2000+-/M-->> Extended driveway that allows easy access parking-->> Concrete pathway on the side for connivence to the side entrance and backyard access -->>Highly Desirable location with all the Bells and whistles -->> Close to Schools, HWYs and Heartland Town Centre-->> DON'T MISS THIS AMAZING OPPORTUNITY
Property Features
- Date Listed: Friday, July 12, 2024
- Virtual Tour: View Virtual Tour for 1302 Weir Chse
- City: Mississauga
- Neighborhood: East Credit
- Major Intersection: Whitehorn Ave & Pickwick
- Full Address: 1302 Weir Chse, Mississauga, L5V 2W7, Ontario, Canada
- Living Room: Hardwood Floor, Led Lighting, Large Window
- Kitchen: Quartz Counter, Stainless Steel Sink, Custom Backsplash
- Family Room: Hardwood Floor, Led Lighting, Large Window
- Listing Brokerage: Re/Max Real Estate Centre Inc. - Disclaimer: The information contained in this listing has not been verified by Re/Max Real Estate Centre Inc. and should be verified by the buyer.






