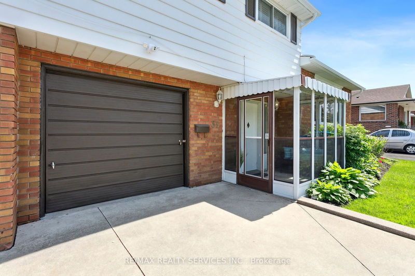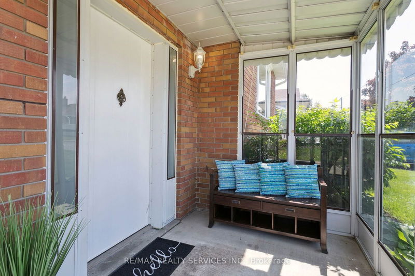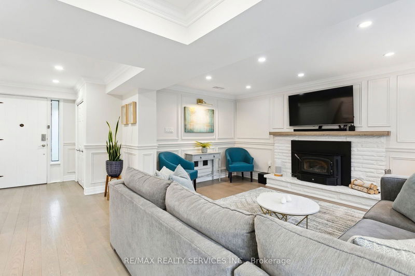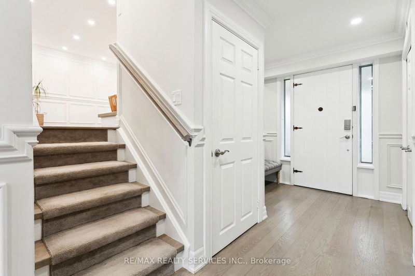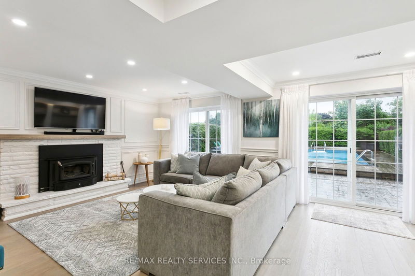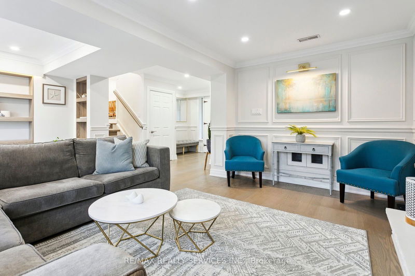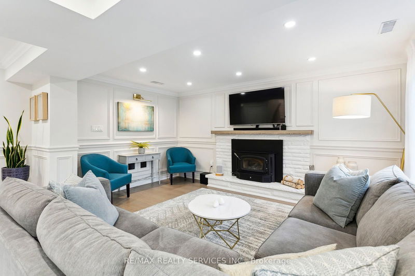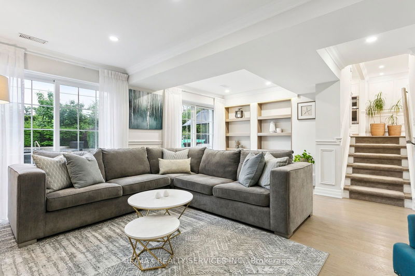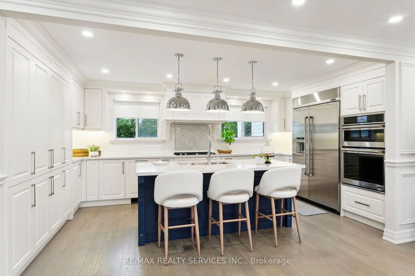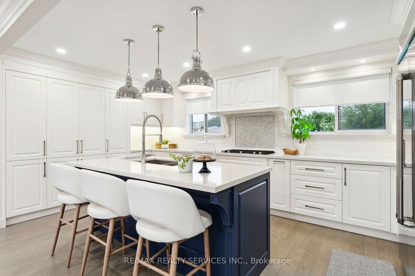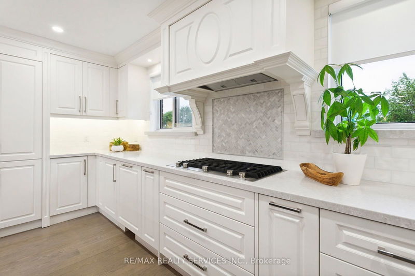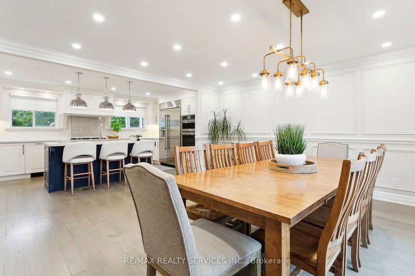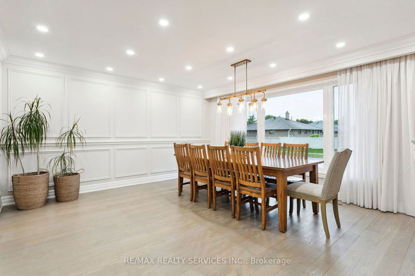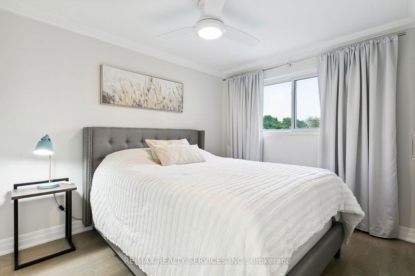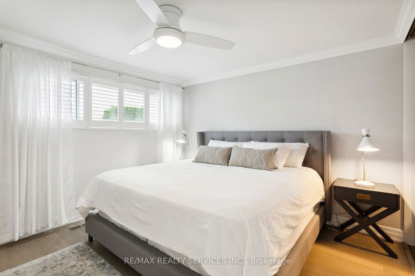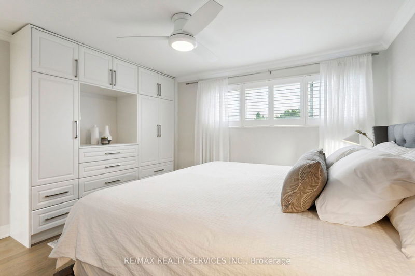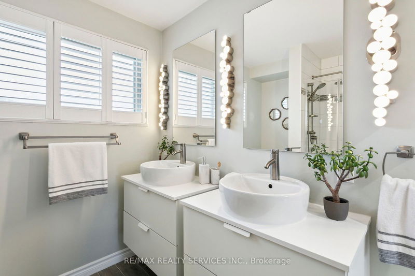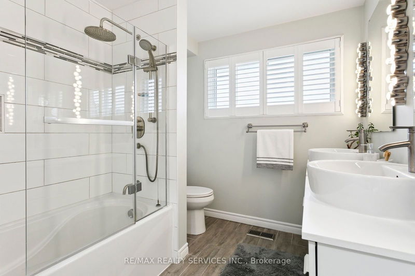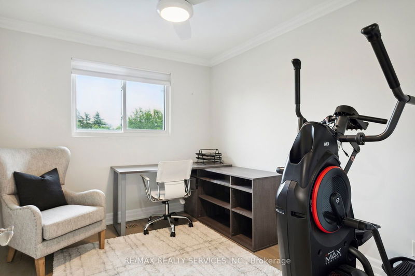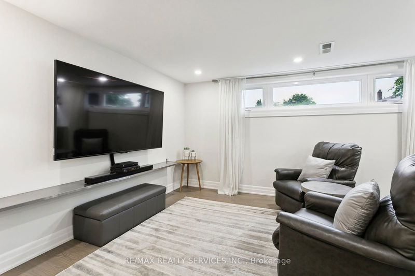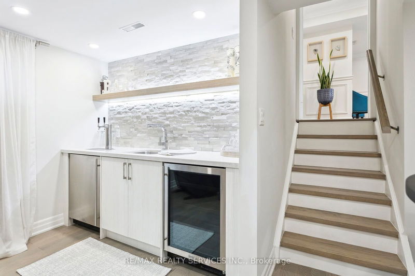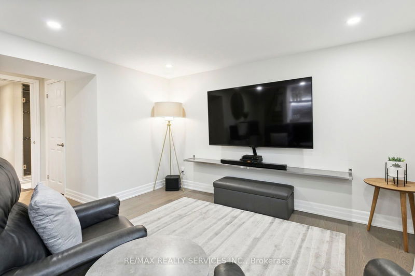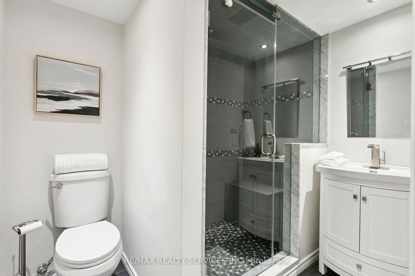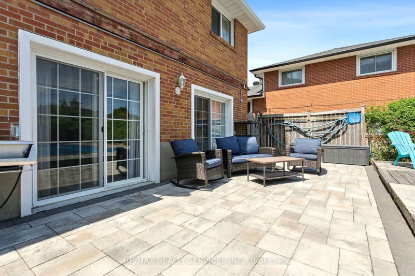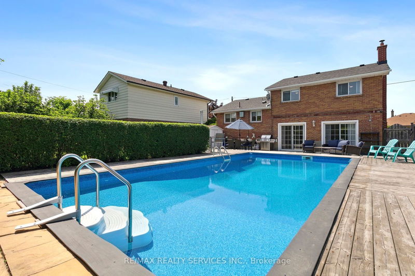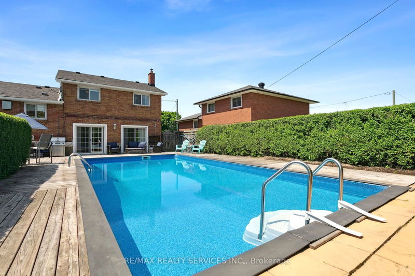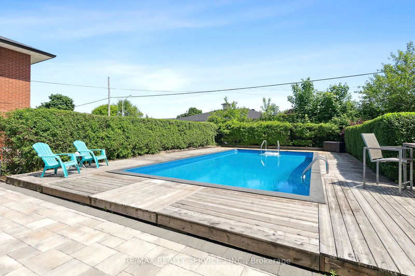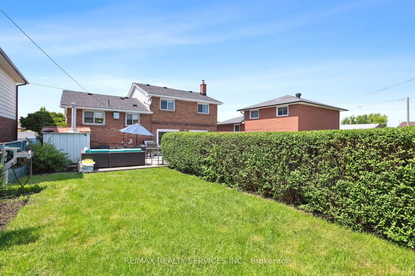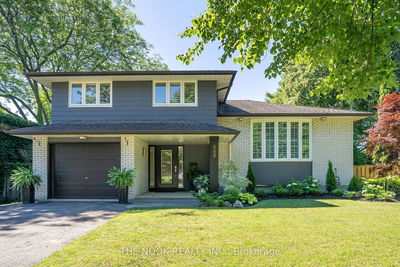Welcome to this incredible must-see designer home, a detached four-level side split that underwent a custom-designed whole-home renovation in 2020. Every inch of this property has been meticulously crafted to offer luxury and comfort. The entire home features beautiful hardwood floors and an abundance of large windows that flood the space with natural light, creating a warm and inviting atmosphere. The lower level features a stunning family room that boasts double sliding doors, built-in shelving, coffered ceilings, a wood-burning fireplace, and pot lights. The kitchen is a chef's dream with high-end JennAir appliances, a gas stove with an industrial hood range, quartz countertops, crown molding, and an abundance of cupboards. The kitchen island, with four counter-height bar stools, provides a perfect spot for casual dining or entertaining. The dining room features an extra-large window with custom window coverings, pot lights, and crown molding. The home offers three good-sized bedrooms, all with hardwood flooring. The primary bedroom features California shutters, built-in wardrobe, and large windows that let in plenty of light. The basement continues the home's luxurious feel with hardwood floors and above-grade windows. It includes a wet bar with a fridge, granite counters, pot lights, and a double kegerator. The three-piece basement bathroom features a glass steam shower, adding a touch of spa-like luxury. The beauty of this home extends to the outside with a large, private, and secluded backyard. The highlight is the 18x36 in-ground pool with heater, perfect for entertaining and enjoying warm summer days. This incredible home is truly a showstopper. Don't miss the opportunity to make it your own. ***MOTIVATED SELLER***
Property Features
- Date Listed: Friday, July 12, 2024
- Virtual Tour: View Virtual Tour for 39 Jersey Avenue
- City: Brampton
- Neighborhood: Brampton East
- Full Address: 39 Jersey Avenue, Brampton, L6W 1L5, Ontario, Canada
- Family Room: Hardwood Floor, Pot Lights, Fireplace
- Kitchen: Hardwood Floor, Quartz Counter, Crown Moulding
- Listing Brokerage: Re/Max Realty Services Inc. - Disclaimer: The information contained in this listing has not been verified by Re/Max Realty Services Inc. and should be verified by the buyer.



