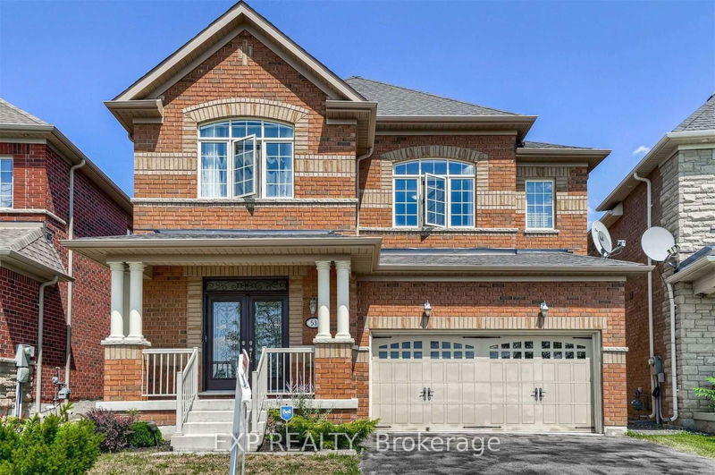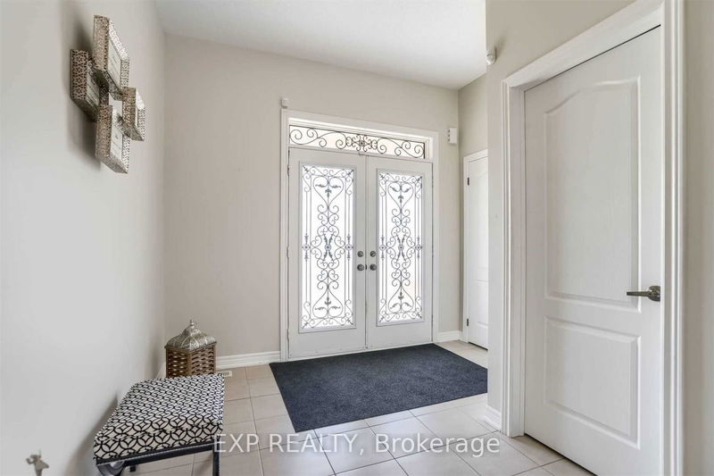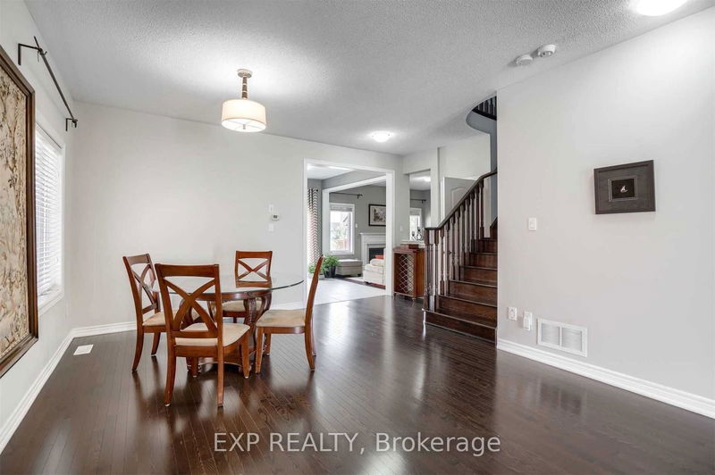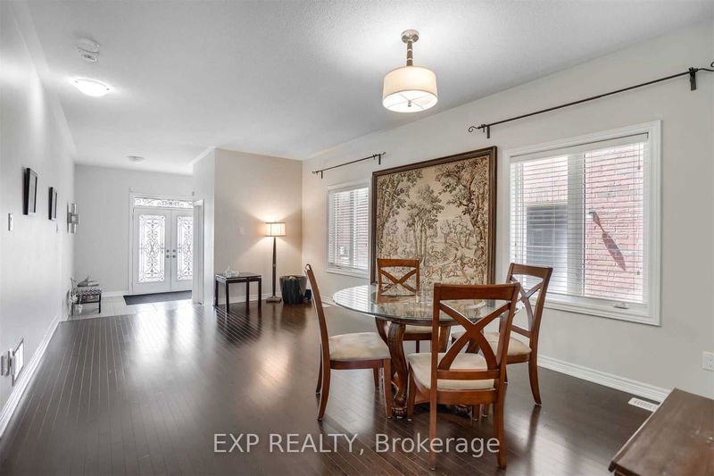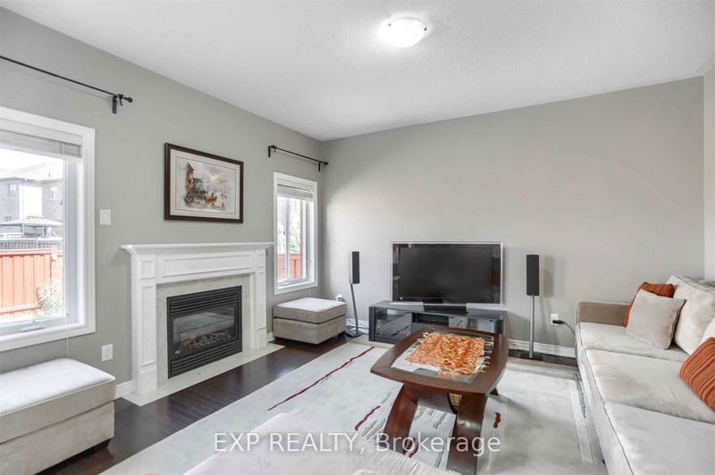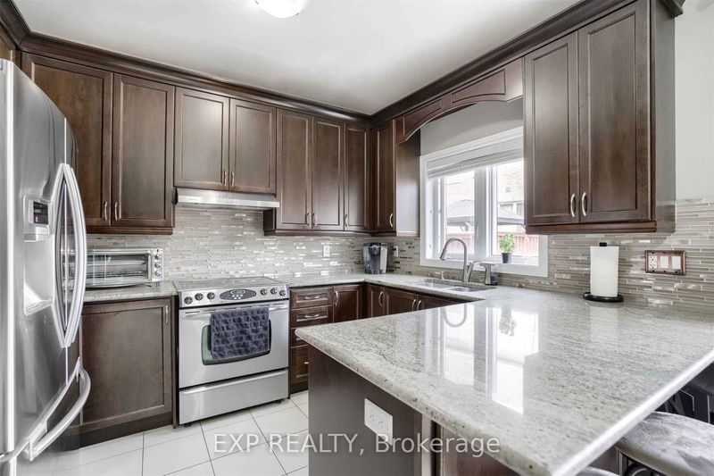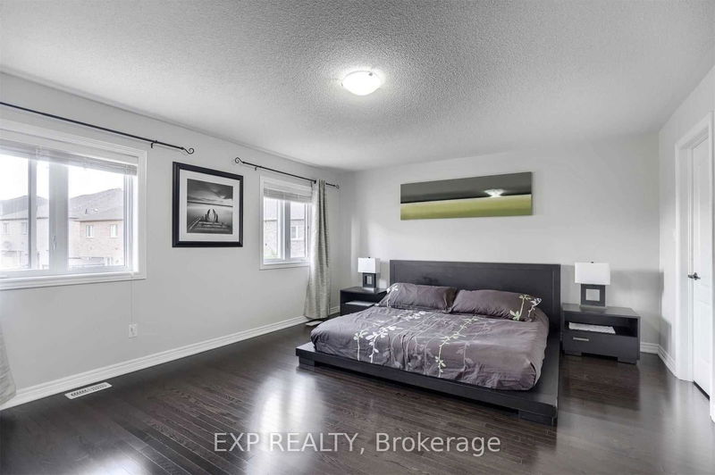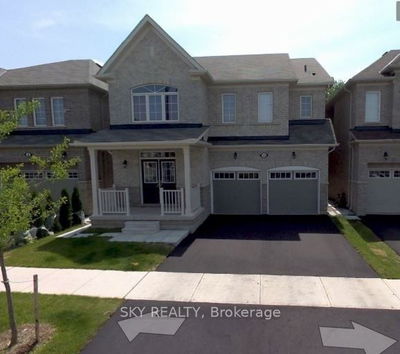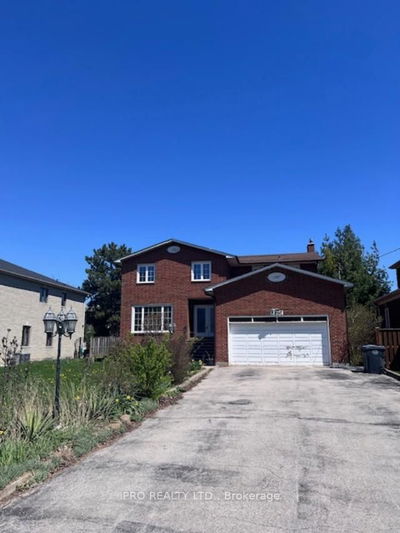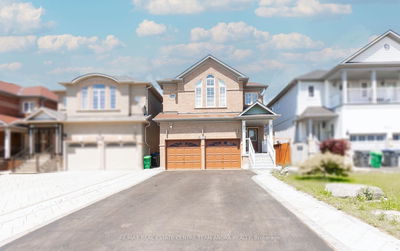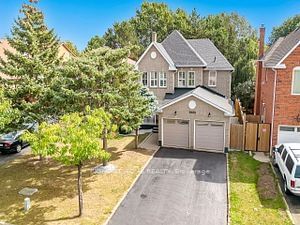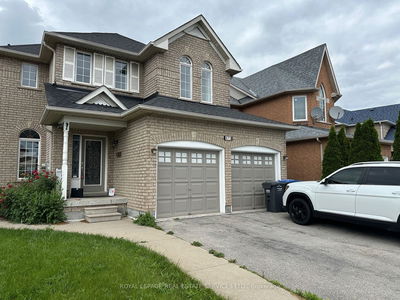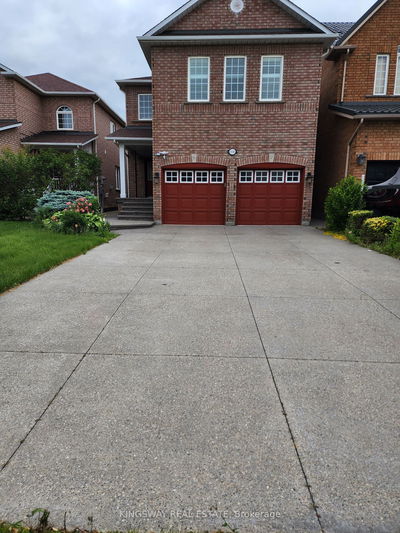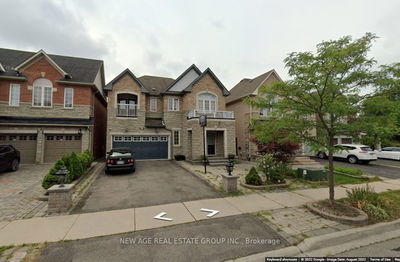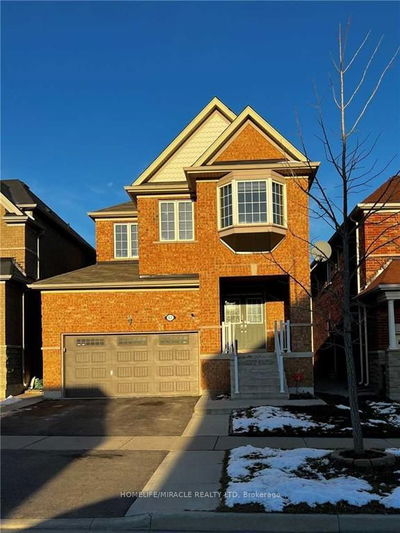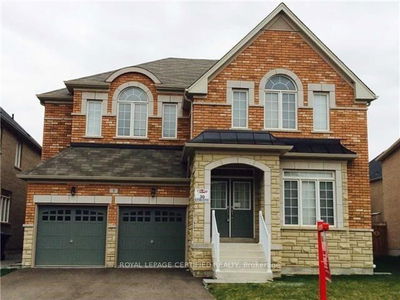Discover luxury living in this stunning upper Level Home featuring 4 bedrooms, 4 bathrooms, and a spacious family room with a fireplace. Enjoy the convenience of separate living and dining areas, perfect for entertaining. The kitchen is equipped with granite counters, while the master bedroom offers a walk-in closet and ensuite for added comfort. Located just minutes away from all amenities, including schools, banks, grocery stores, and transit.
Property Features
- Date Listed: Friday, July 12, 2024
- City: Brampton
- Neighborhood: Bram West
- Major Intersection: Financial Dr/Steeles
- Kitchen: Granite Counter, Stainless Steel Appl, Window
- Family Room: Window, Hardwood Floor, Gas Fireplace
- Living Room: Combined W/Dining, Open Concept, Hardwood Floor
- Listing Brokerage: Exp Realty - Disclaimer: The information contained in this listing has not been verified by Exp Realty and should be verified by the buyer.

