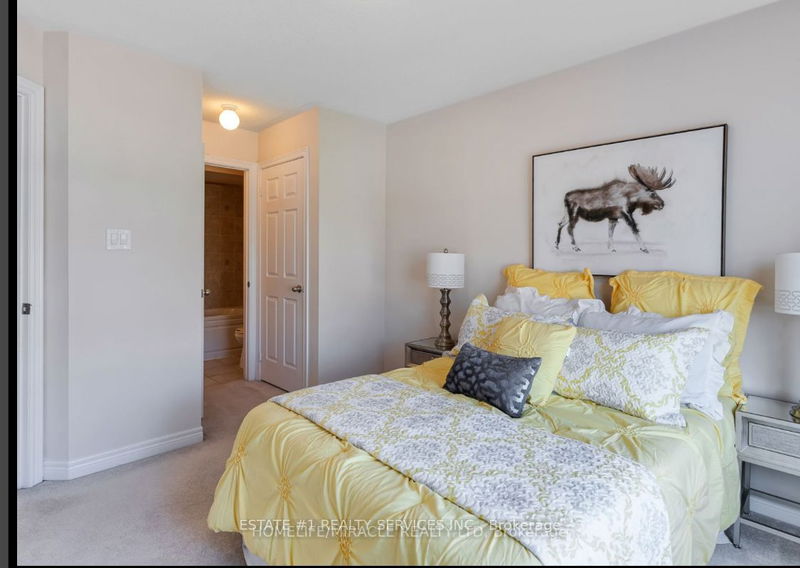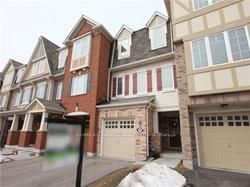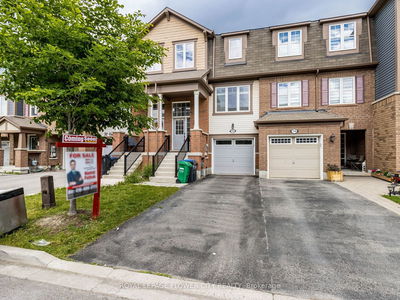S T U N N I N G Sun-Filled Freehold 3+1 Bedroom 4 washroom Townhouse in one of Brampton's highly sought after area of Northwest . Brick & Stone Exterior With 9' Ft Ceiling On Main floor & Oak Staircase. Modern Open Concept Layout With Sep Liv/Dining , Family & Large Breakfast Area. Upgraded Kitchen With Granite Counter Top and S/S appliances And Walk-Out To Deck. Upper Floor Offers 3 Bedrooms And Two Full Baths. Family room opens to the balcony. Seeing is believing. 4th Bedroom with Laminate Floors with 4 PC Ensuite Opens to REAR backyard. Close to All Amentias.
Property Features
- Date Listed: Saturday, July 13, 2024
- City: Brampton
- Neighborhood: Northwest Brampton
- Major Intersection: MISSISSAUGA RD/ YARDMASTER
- Living Room: Hardwood Floor, Open Concept, W/O To Sundeck
- Kitchen: Ceramic Floor, Granite Counter, Stainless Steel Appl
- Family Room: Broadloom, W/O To Yard
- Listing Brokerage: Estate #1 Realty Services Inc. - Disclaimer: The information contained in this listing has not been verified by Estate #1 Realty Services Inc. and should be verified by the buyer.

































