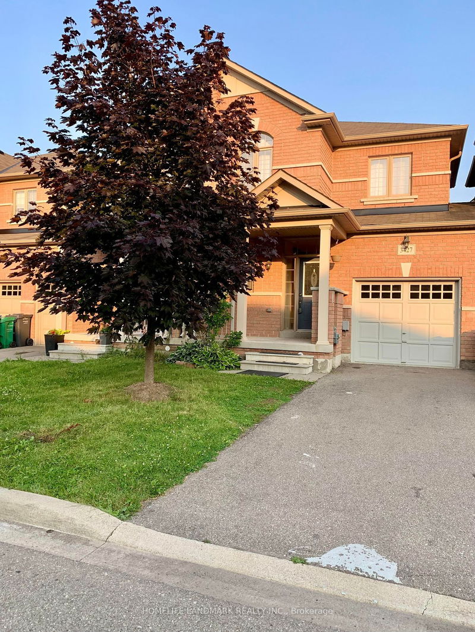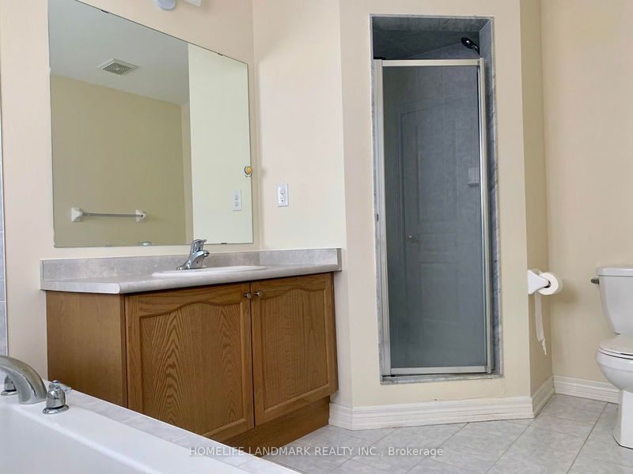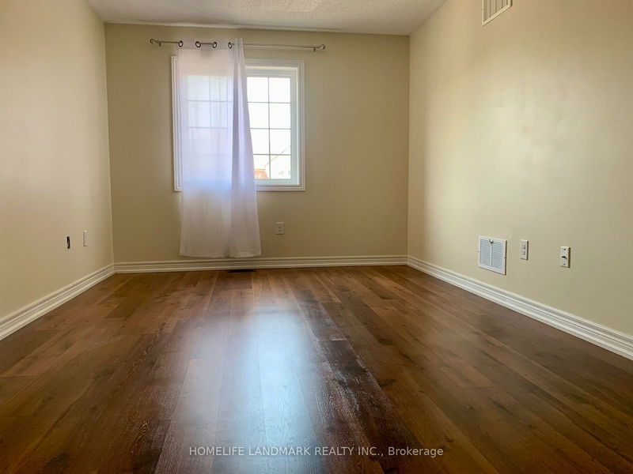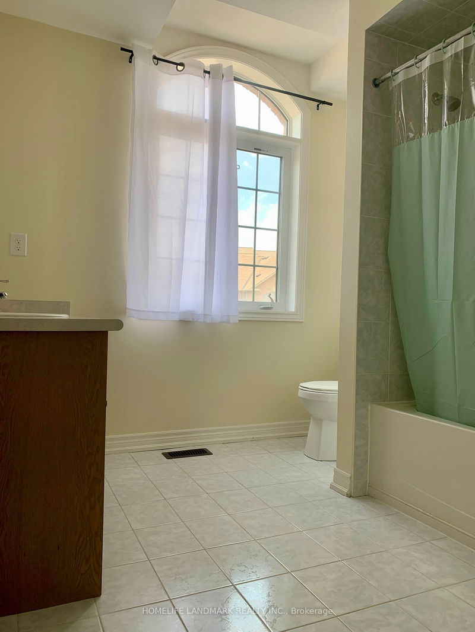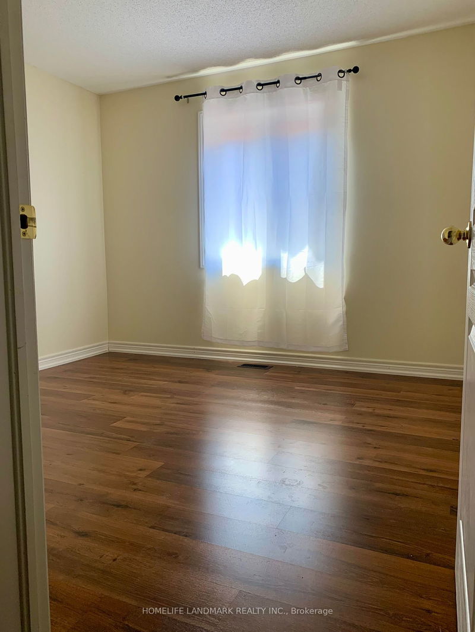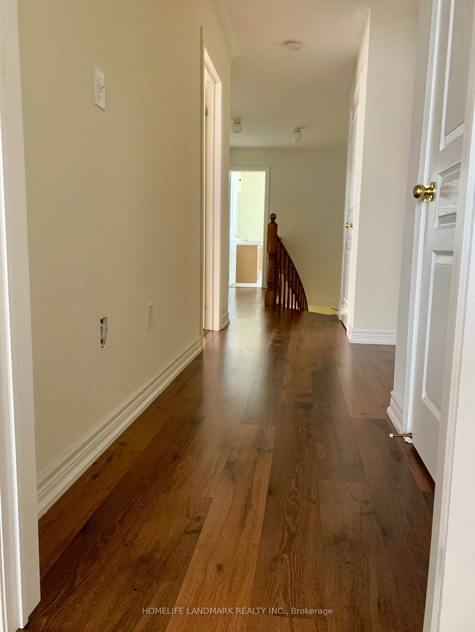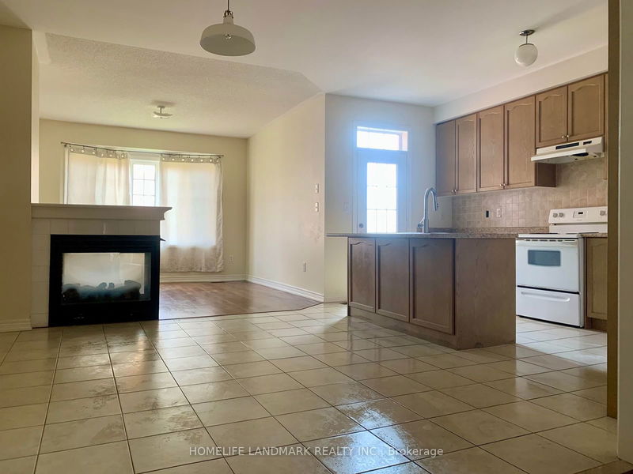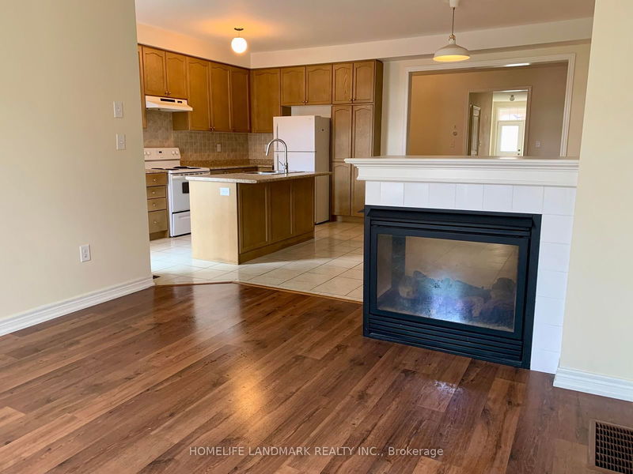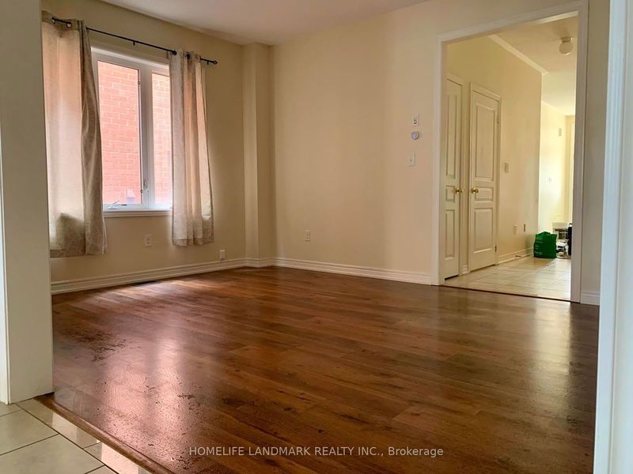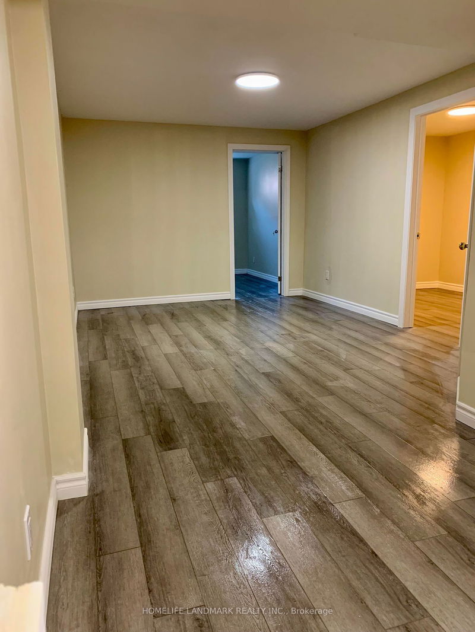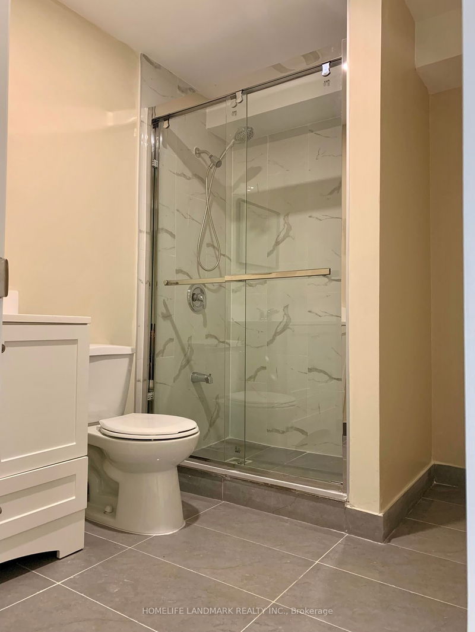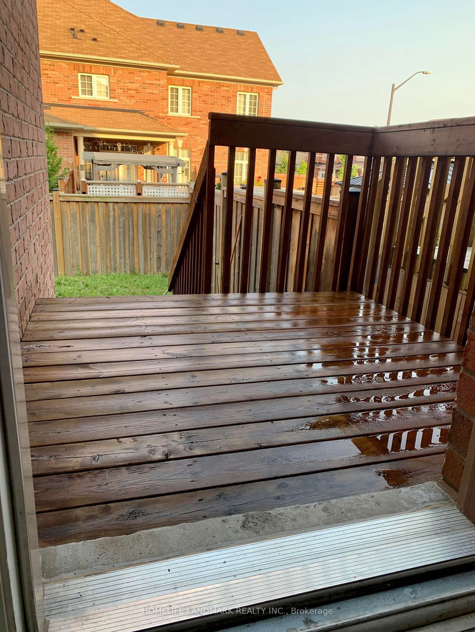3 Spacious Bedrooms 2nd Floor, Open Concept Kitchen Combined with Family Room, Dining Room, living room on 9Ft Ceiling Ground Floor, 2000+ sqft Space above Ground, 2 Bedrooms with 3PC bathroom at Basement, 240-Volt Outlet in Garage for EV, Private Fenced Backyard, Newly Stained Deck backyard
Property Features
- Date Listed: Saturday, July 13, 2024
- City: Mississauga
- Neighborhood: Churchill Meadows
- Major Intersection: Winston Churchill/Thomas
- Kitchen: B/I Appliances, Double Sink, Centre Island
- Family Room: O/Looks Backyard, Large Window, Laminate
- Living Room: Open Concept, Large Window, Laminate
- Listing Brokerage: Homelife Landmark Realty Inc. - Disclaimer: The information contained in this listing has not been verified by Homelife Landmark Realty Inc. and should be verified by the buyer.

