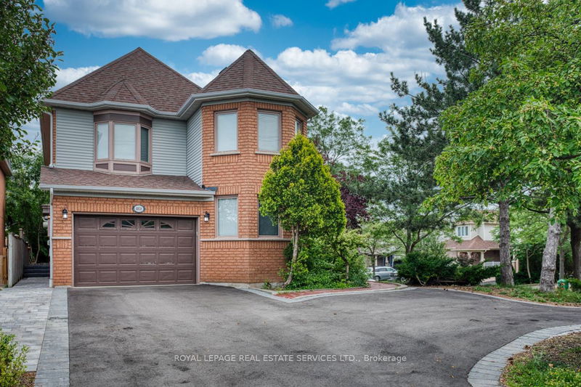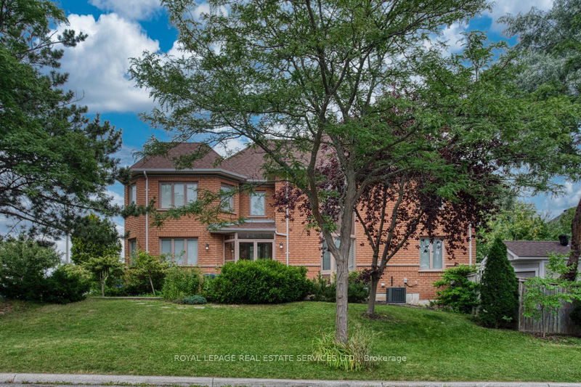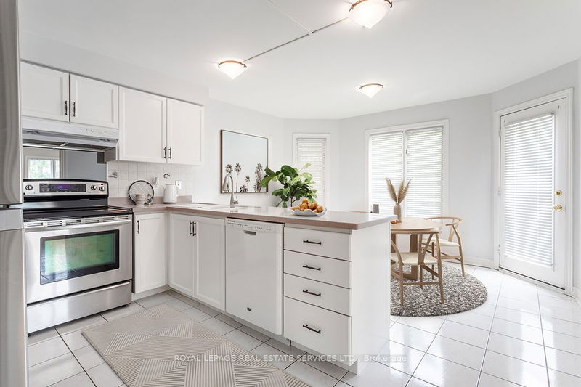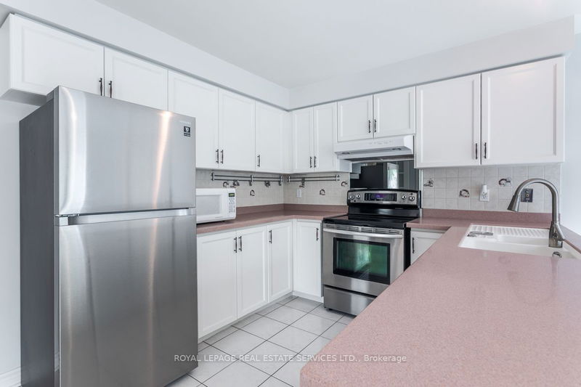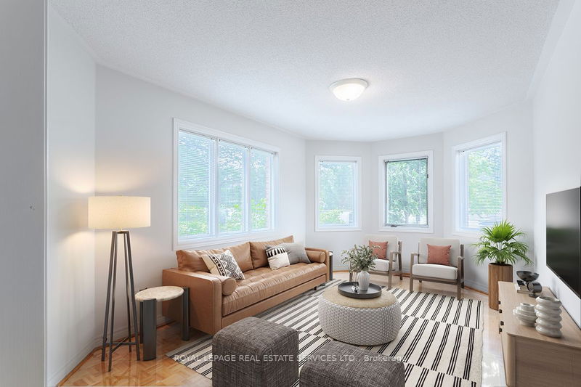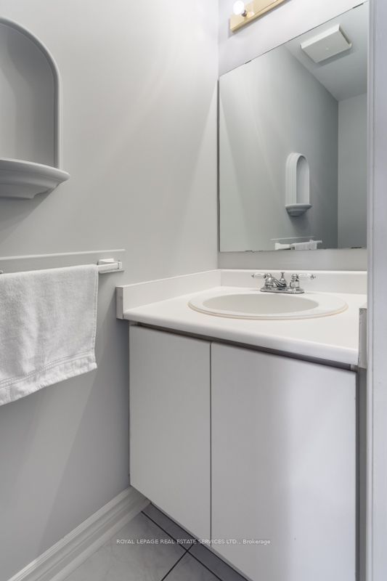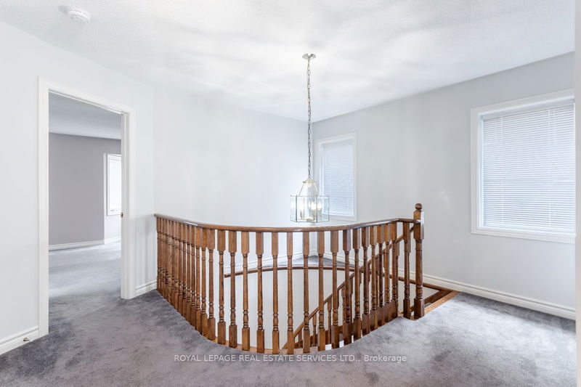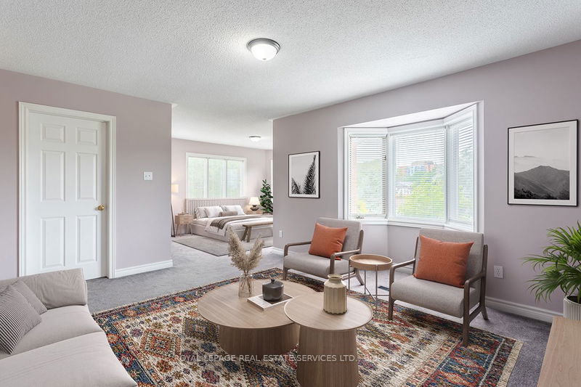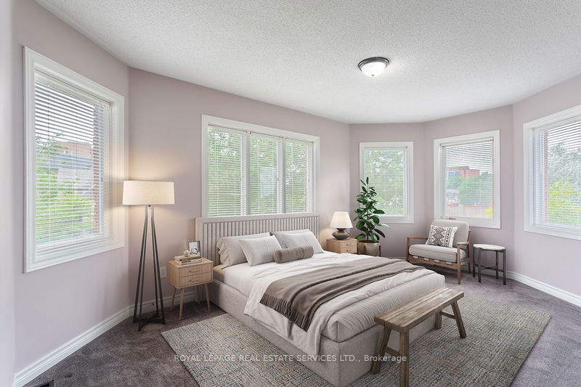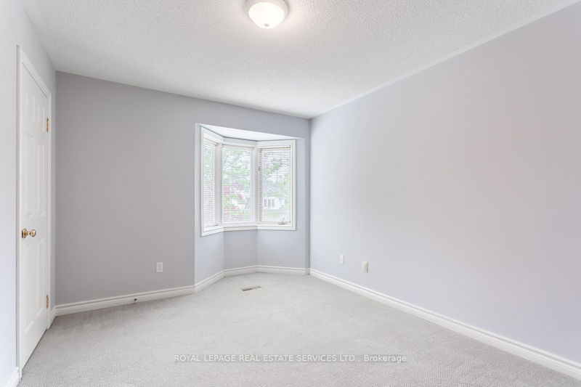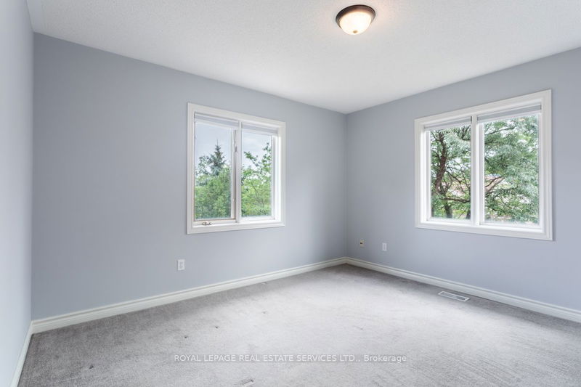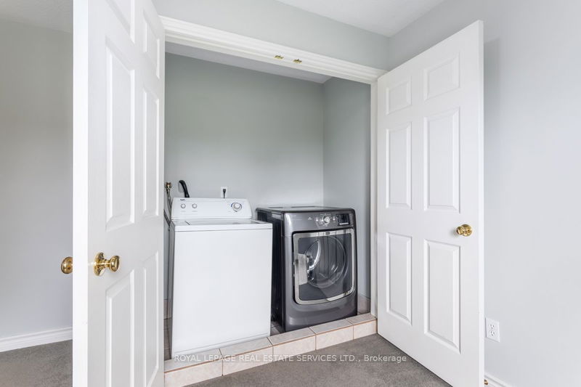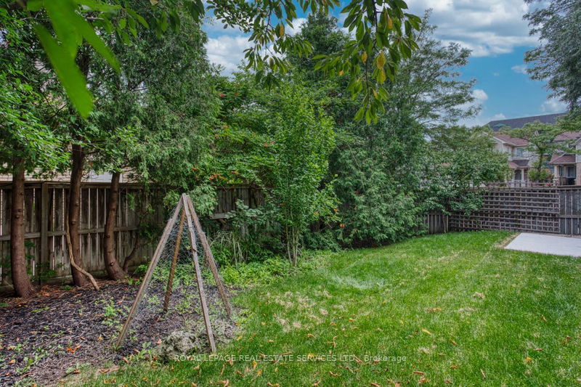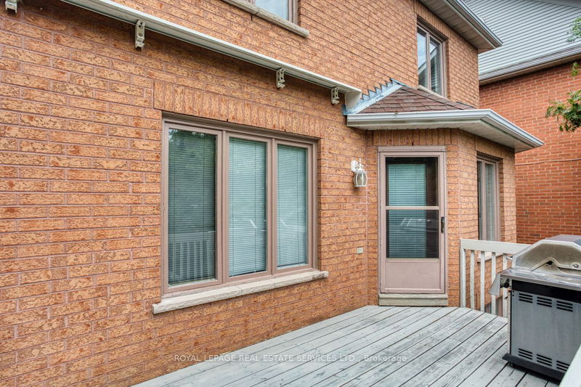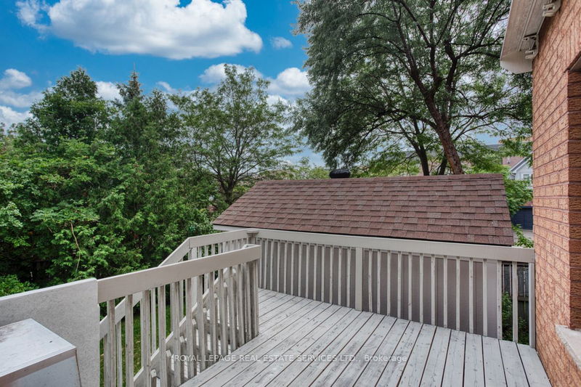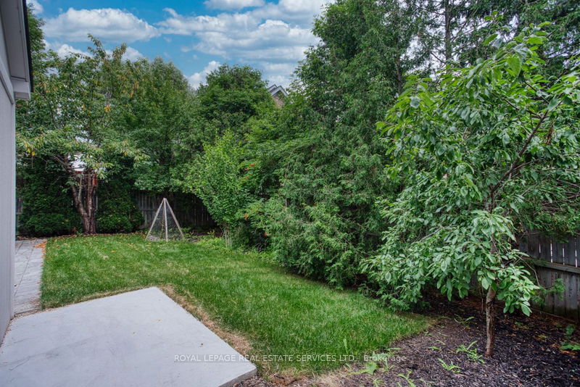An Immaculate 2450 Square Foot 2-Storey Home. Maintenance Free Living On The Exterior. Located In Central Erin Mills. A Family Oriented Community With Excellent Schools, Parks, Shopping, Transit & Easy Access To Hwys & GoTrain And The Village In The City - Streetsville.
Property Features
- Date Listed: Saturday, July 13, 2024
- City: Mississauga
- Neighborhood: Central Erin Mills
- Major Intersection: Erin Mills Parkway & Britannia
- Living Room: Parquet Floor, Bay Window, Separate Rm
- Kitchen: Ceramic Floor, French Doors
- Family Room: Parquet Floor, Gas Fireplace, Bay Window
- Listing Brokerage: Royal Lepage Real Estate Services Ltd. - Disclaimer: The information contained in this listing has not been verified by Royal Lepage Real Estate Services Ltd. and should be verified by the buyer.

