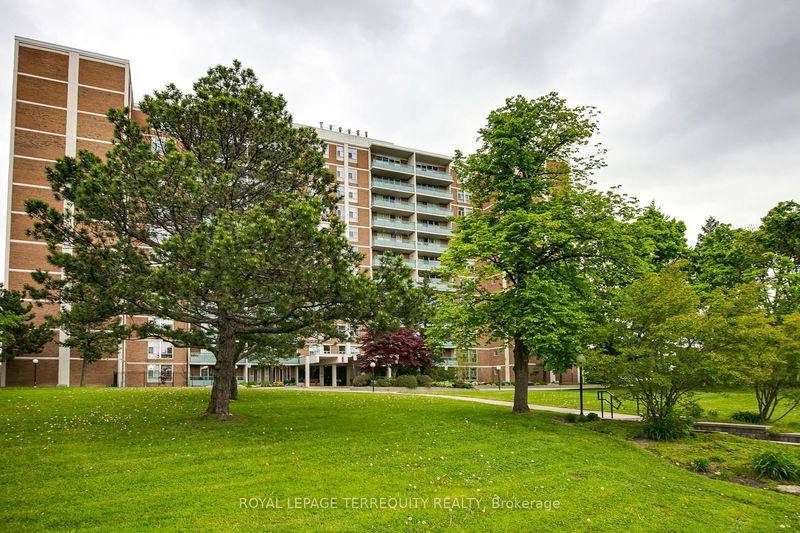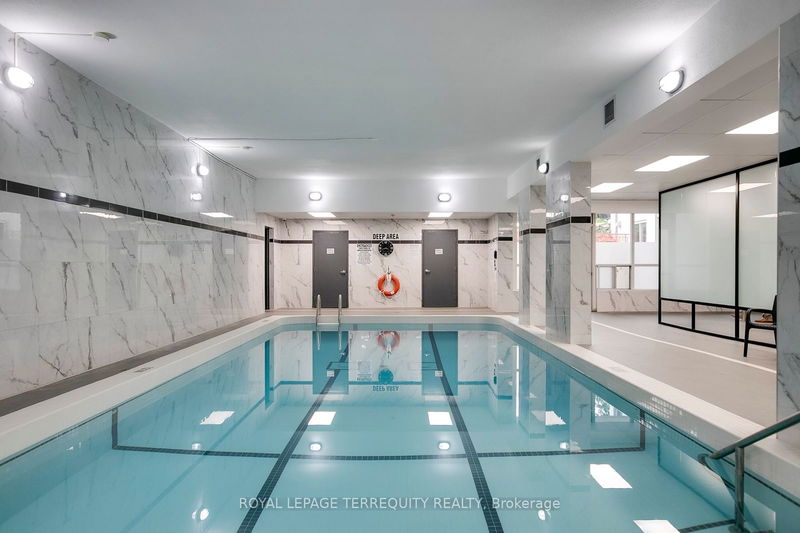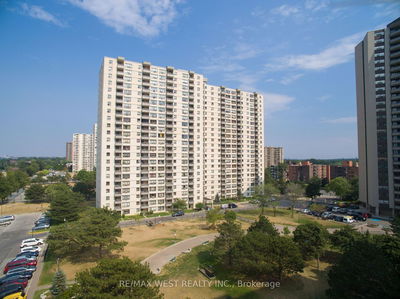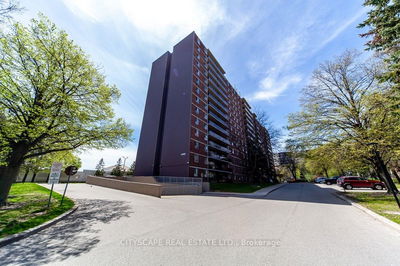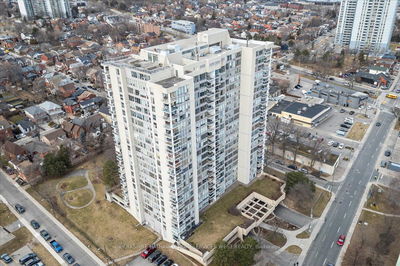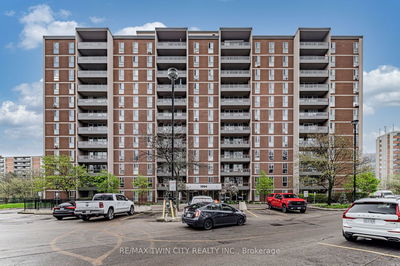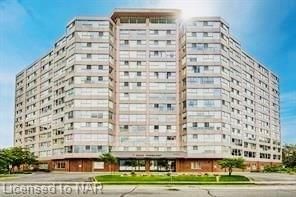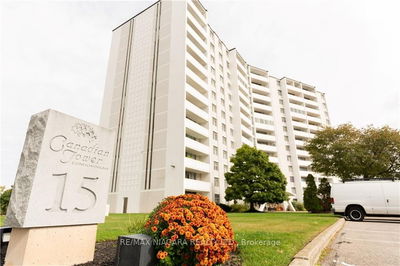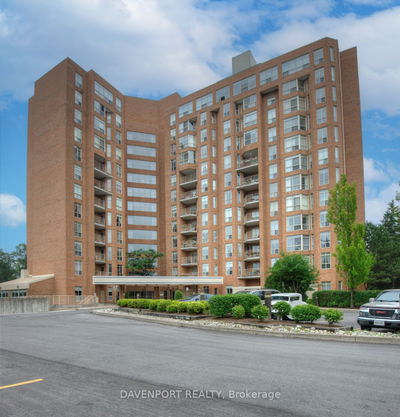3 Bedroom, 2 Full Bathroom 1213sqft CORNER UNIT Etobicoke Condo with Quiet View from Large Balcony. Greet your Guests in the Spacious Foyer with Large Double Closet. Excellent Floor Plan with Family Sized Eat in Kitchen with Breakfast Area, Formal Dining Room with Picture Window and Large Living Room with Walk Out to LARGE OPEN BALCONY WITH PEACEFUL CLEAR WEST VIEW! Large Ensuite Storage Closet AND Lower Level Storage Locker! 1 Parking Exclusive Parking Space Included. THREE Large Bedrooms! PRIMARY SUITE HAS FOUR PIECE ENSUITE BATHROOM. Well Managed and Maintained Building has Bright and Upgraded Hallways, Foyer and Common Areas! The Renovated Pool, Gym and Common Patio are Ready For you to Enjoy!! INCLUSIVE MAINTENANCE FEE INCLUDES HEAT, HYDRO, WATER, CENTRAL AIR, CABLE AND INTERNET - EXCELLCENT VALUE! Quiet and Private ETOBICOKE Location is Next to a Park and Backing on to Field has TTC RIGHT IN FRONT OF THE BUIDLING, Steps to Parks, Highways, Shopping, Restaurants, Schools and Much More! EXCELLENT VALUE FOR A LARGE 3 BEDROOM CORNER ETOBICOKE UNIT IN AN EXCELLENT ETOBICOKE BUILDING!
Property Features
- Date Listed: Monday, July 15, 2024
- Virtual Tour: View Virtual Tour for 209-44 Longbourne Drive
- City: Toronto
- Neighborhood: Willowridge-Martingrove-Richview
- Full Address: 209-44 Longbourne Drive, Toronto, M9R 2M7, Ontario, Canada
- Living Room: W/O To Balcony, Broadloom, Open Concept
- Kitchen: Eat-In Kitchen, Family Size Kitchen
- Listing Brokerage: Royal Lepage Terrequity Realty - Disclaimer: The information contained in this listing has not been verified by Royal Lepage Terrequity Realty and should be verified by the buyer.

