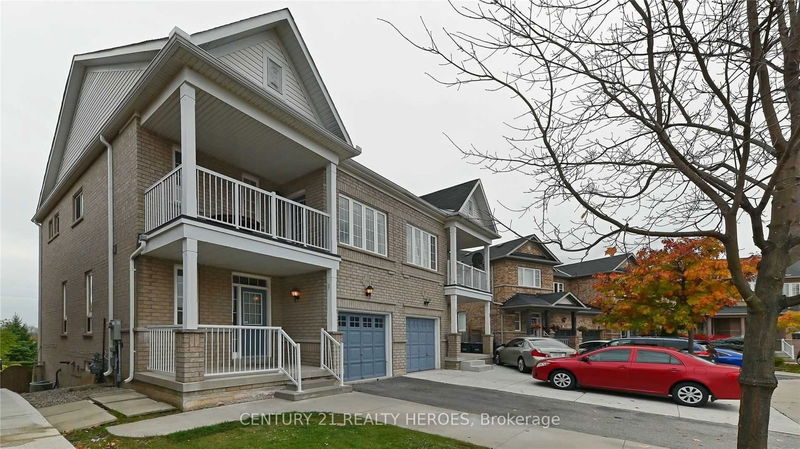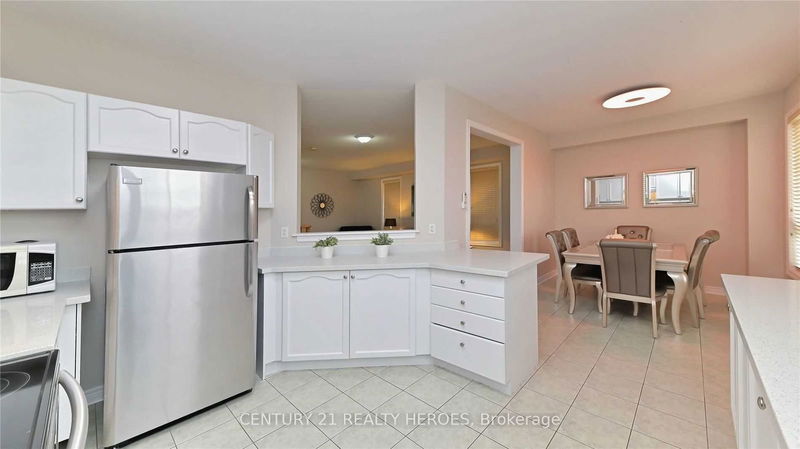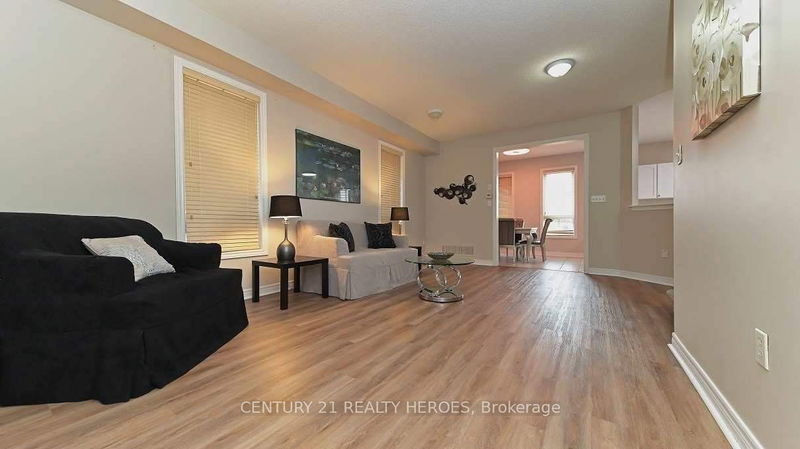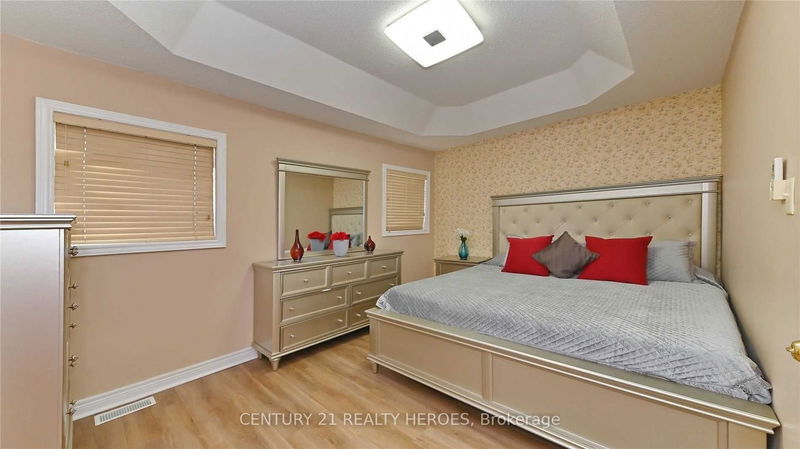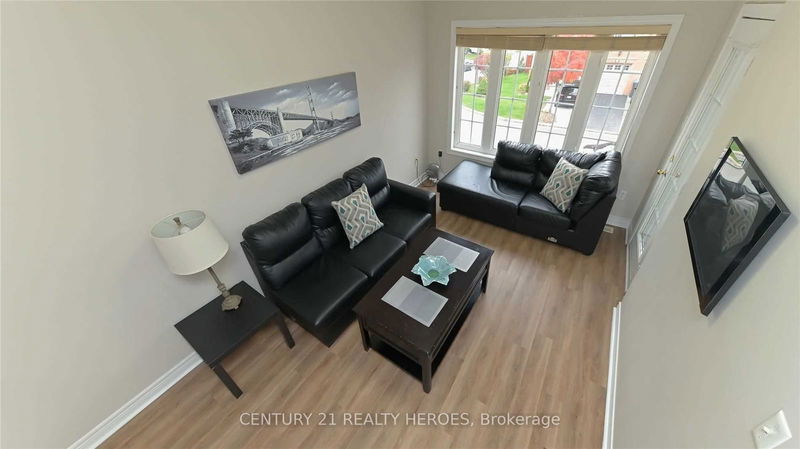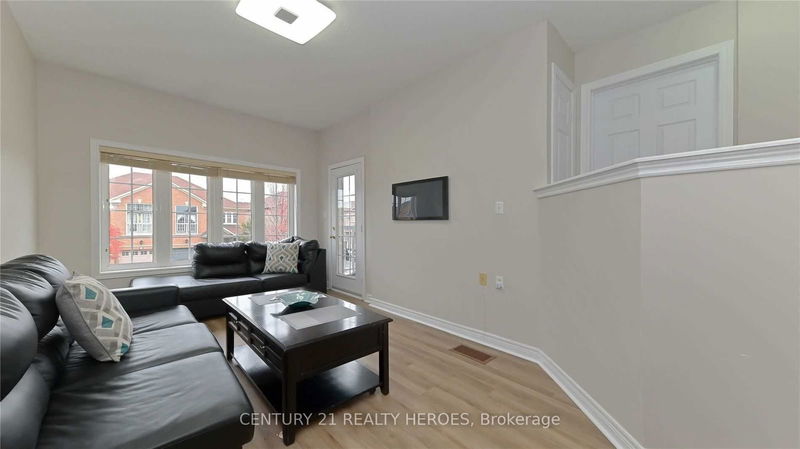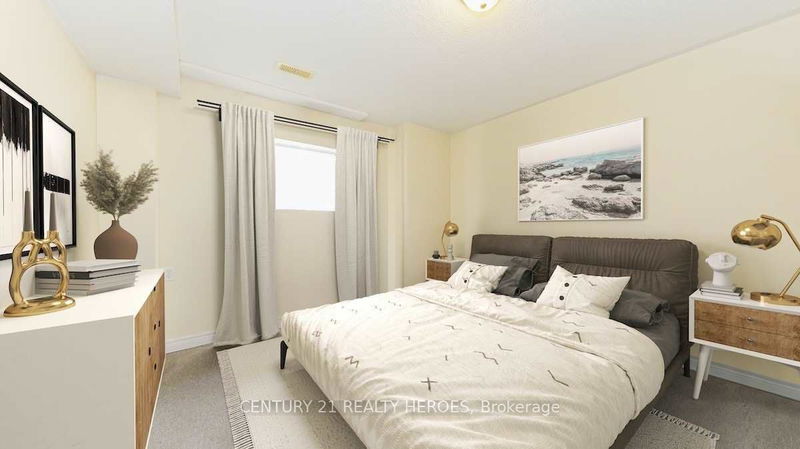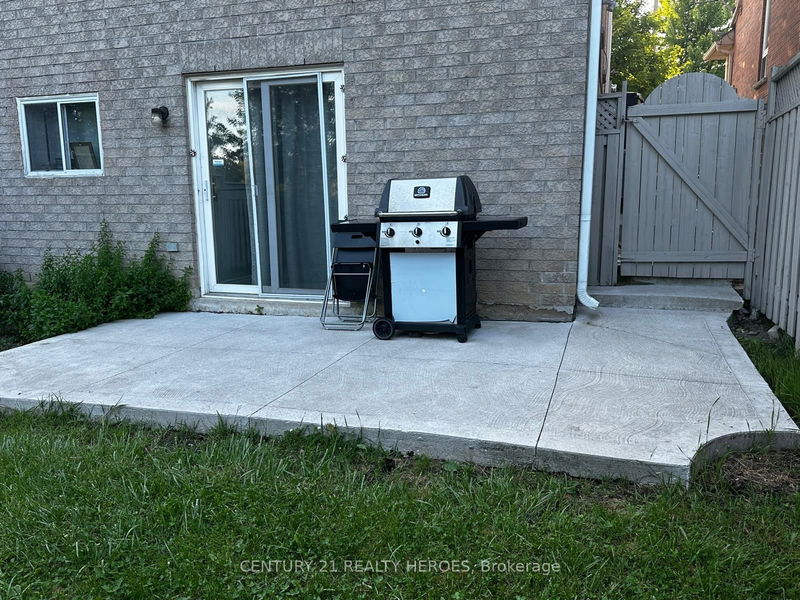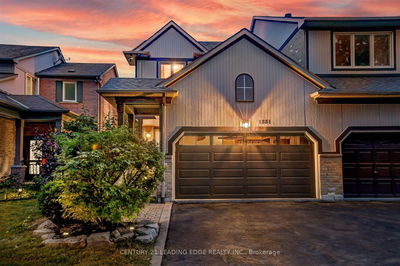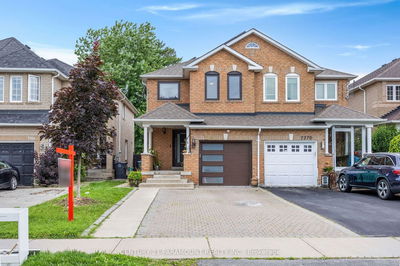Move-In Ready, Spacious, Affordable Family Home With A Very Functional Layout. 9 Ft. Main Floor Ceilings! Walk-Out Basement With Separate Entrance and 7 Ft 5in High Bsmt Ceilings. Charming Curb Appeal And Professional Landscaping Enhance Outdoor Space. Backing Onto A Greenbelt Increases Privacy And Enjoyment. Many Recent Improvements! Rare Porch & Big Balcony! Close to amenities.
Property Features
- Date Listed: Friday, July 12, 2024
- City: Brampton
- Neighborhood: Bram West
- Major Intersection: Steeles Ave. W. And Mavis Rd.
- Full Address: 81 Ashdale Road, Brampton, L6Y 5M9, Ontario, Canada
- Family Room: Plank Floor, W/O To Balcony, Sunken Room
- Kitchen: Ceramic Floor, Modern Kitchen
- Living Room: W/O To Patio, O/Looks Backyard
- Living Room: Plank Floor, Combined W/Dining, Open Concept
- Listing Brokerage: Century 21 Realty Heroes - Disclaimer: The information contained in this listing has not been verified by Century 21 Realty Heroes and should be verified by the buyer.

