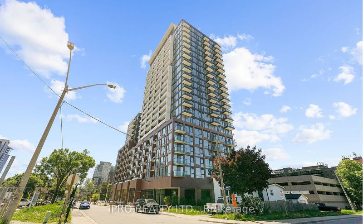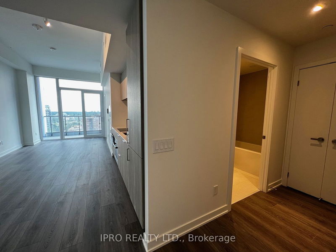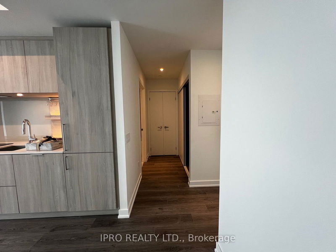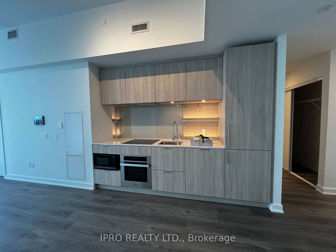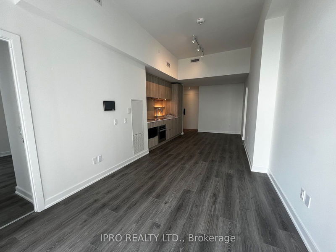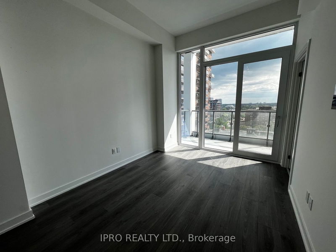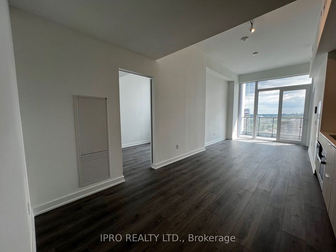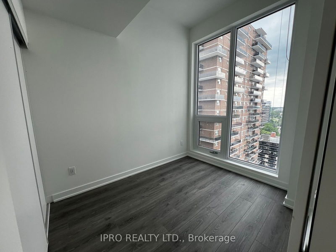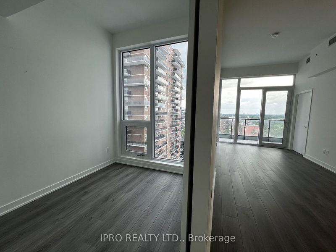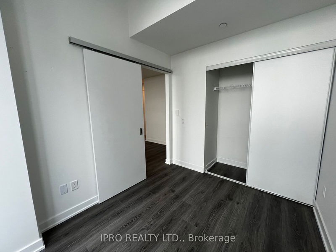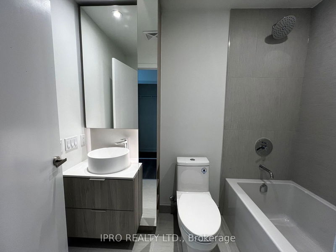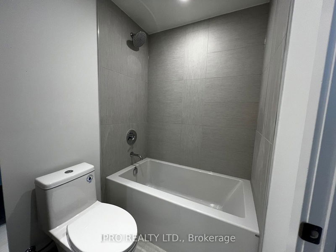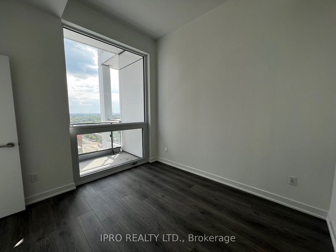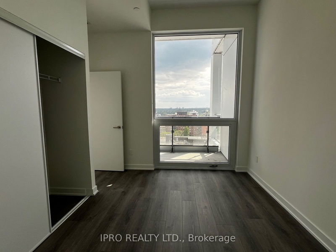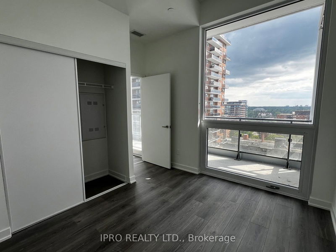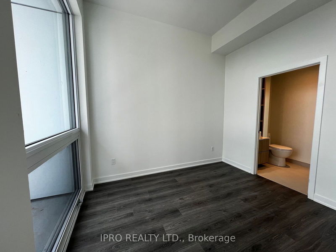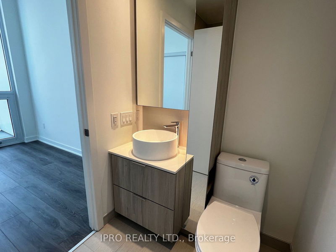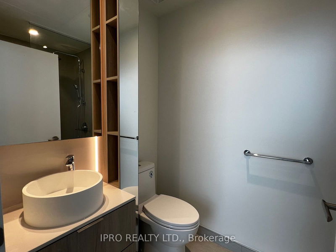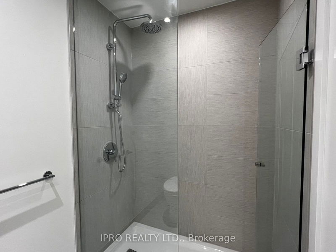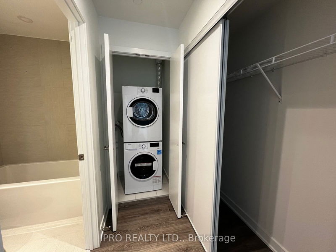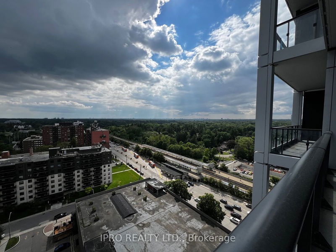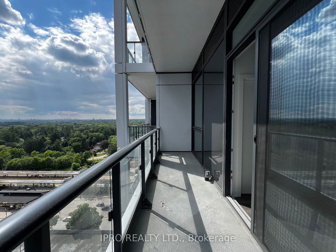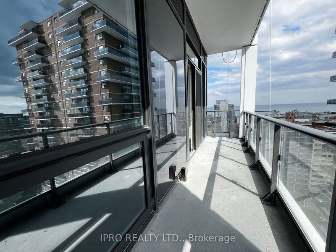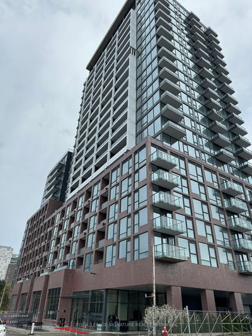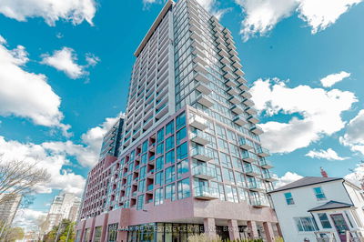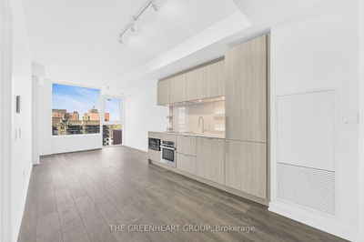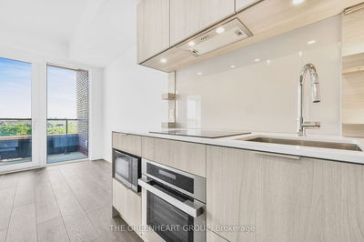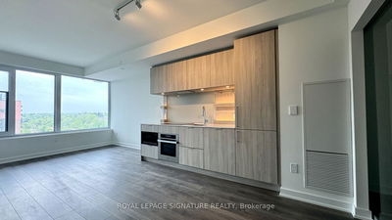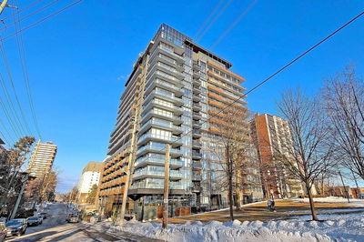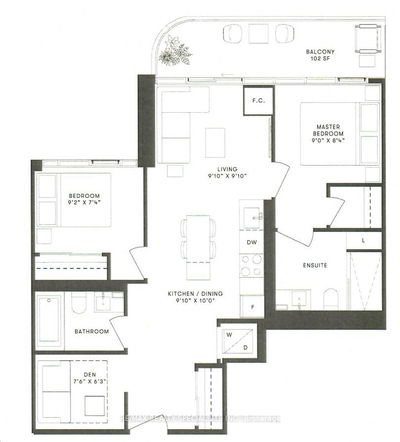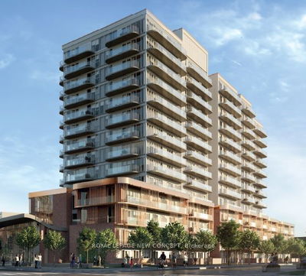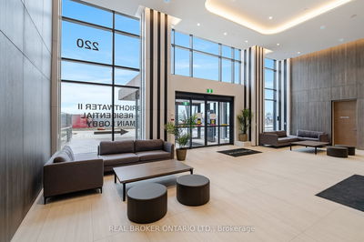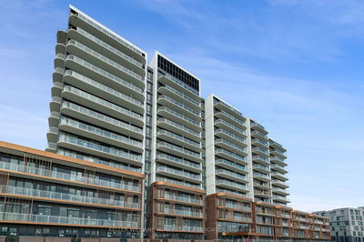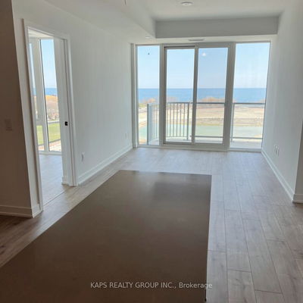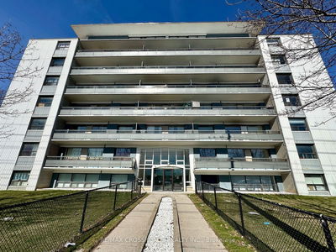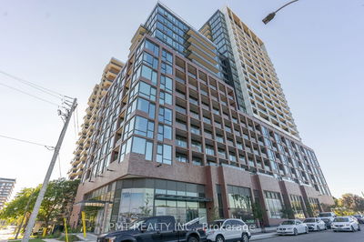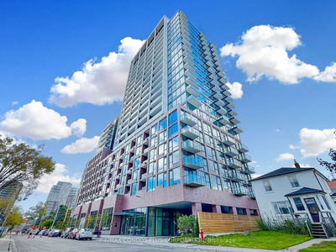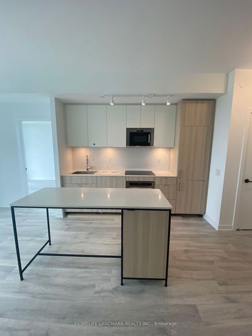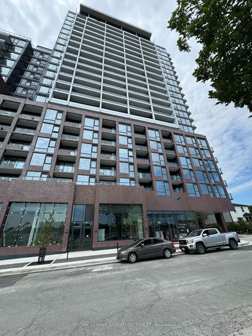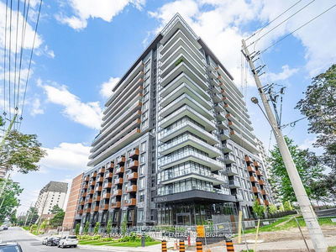Be the first to live in this Two Bedroom Two Bathroom Unit in Westport condos built by Qualified Edenshaw Developments. The Sunniest south/west corner of the building offering a split layout with an open concept kitchen/living room. Immaculate finishes throughout designed by Cecconi Simone including wide plank flooring, stone counter-tops, floor to ceiling windows, b/i appliances with custom storage in the bathroom. Enjoy gorgeous view of the lake and Port Credit on your balcony. Go-train station right beside the building for easy commuting. Only 5 min walk to lake Ontario. Walkscore 81. Enjoy over 225 km of scenic trails/parks. Only steps to dining, shopping and nightlife. 15,000 sqft of amenities incl. concierge, lobby lounge, co-working hub, fitness centre, dog run & pet spa, rooftop terrace, sports/entertainment zone and guest suites.
Property Features
- Date Listed: Monday, July 15, 2024
- City: Mississauga
- Neighborhood: Port Credit
- Major Intersection: Hurontario and Park St E
- Full Address: 1412-28 Ann Street, Mississauga, L5G 3G1, Ontario, Canada
- Kitchen: Stone Counter, B/I Appliances
- Living Room: Plank Floor, W/O To Balcony, Open Concept
- Listing Brokerage: Ipro Realty Ltd. - Disclaimer: The information contained in this listing has not been verified by Ipro Realty Ltd. and should be verified by the buyer.

