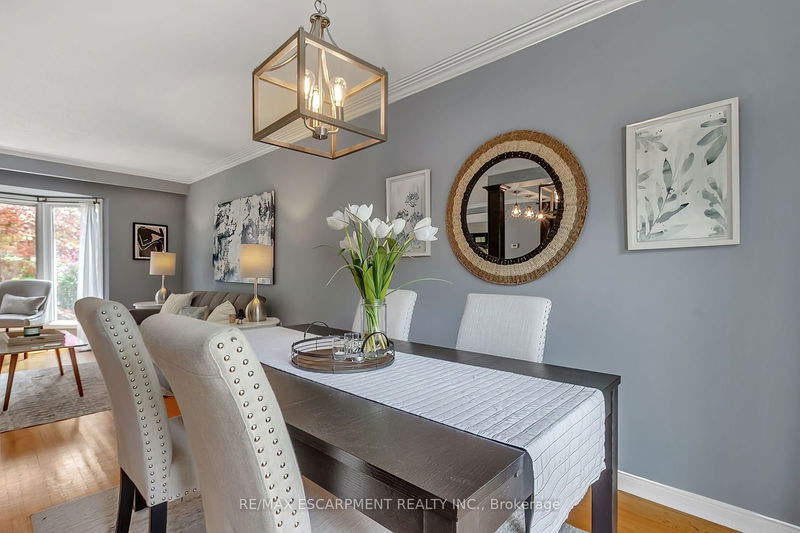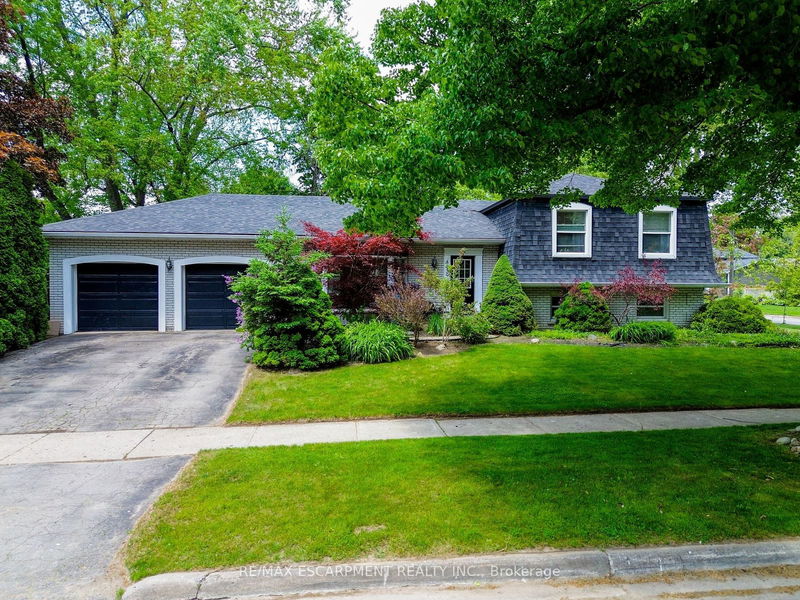1812 SQFT of FINISHED LIVING SPACE!!! Just 1 block from the shores of Lake Ontario in beautiful and highly sought after Shoreacres! This fully detached, spacious 4 level sideplit offers a bright, welcoming, open concept layout with 3+1 beds, 1812 sqft of finished living space and a double car garage! The kitchen, overlooks the dining & living areas and has granite counters, stainless steel appliances (dishwasher 2020), pot lights and provides plenty of storage. There are 2 convenient walk outs from the main level to the private patio and treed yard. You'll find space here to entertain and for kids or pets to play. The upper level features 3 generously sized bedrooms. The primary bedroom is particularly large and offers 2 closets and access to the main bathroom. On the lower level you will find a huge family room with 2 above grade windows and a wood burning fireplace (a rare find in homes these days!). This level also offers a 4th bedroom, a handy 2 pc bath and a walk out to the backyard. In the basement you will find laundry with newer appliances (washer/dryer 2022), the owned furnace and water heater (both 2014) and lots of storage space. Perfect location close to all amenities, great schools, parks/trails (Paletta Mansion), and the lake! With custom homes going up everywhere, this is the place to invest.
Property Features
- Date Listed: Monday, July 15, 2024
- City: Burlington
- Neighborhood: Shoreacres
- Major Intersection: Appleby/Lakeshore
- Living Room: Main
- Kitchen: Main
- Family Room: Lower
- Listing Brokerage: Re/Max Escarpment Realty Inc. - Disclaimer: The information contained in this listing has not been verified by Re/Max Escarpment Realty Inc. and should be verified by the buyer.




















































