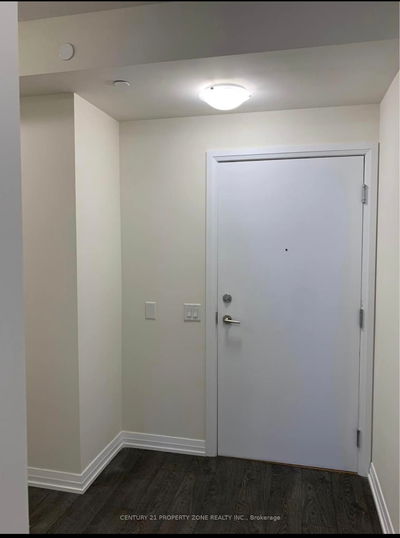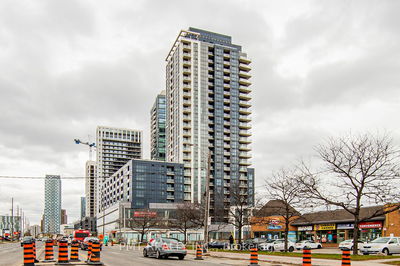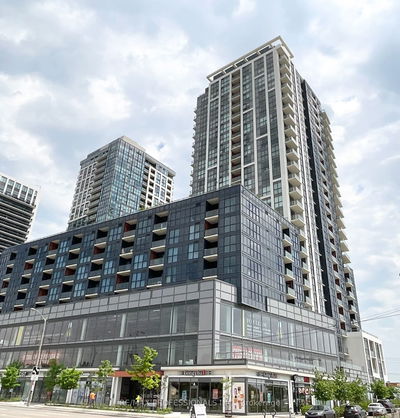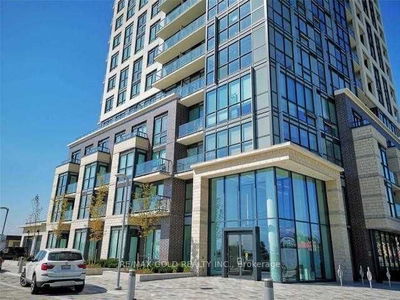Step into a world of comfort and convenience with this stunning 1-bedroom, 1-washroom unit, perfectly designed for modern living. As you enter, you'll be greeted by an open-concept layout that effortlessly combines style and functionality, creating a bright and spacious living environment. The large windows allow natural light to pour in, illuminating every corner and enhancing the warm, inviting atmosphere of the home. The contemporary kitchen is a chef's dream, featuring sleek stainless steel appliances, a convenient breakfast bar, and smooth countertops that provide ample space for meal preparation and casual dining. Enhancing your lifestyle, the state-of-the-art building amenities include a 24-hour concierge, a fully equipped exercise room, a serene yoga room, a spacious party room, and an outdoor terrace with a BBQ area, perfect for entertaining guests. For families, there's a dedicated kid's play area ensuring fun for the little ones. Additionally, visitor parking and more amenities provide unparalleled convenience. This residence is ideally located in the vibrant Islington-City Center, known for its excellent transit score of 95/100. Commuting is a breeze with the TTC Kipling Subway Station and Kipling Go Station just a short walk away. Whether you're heading downtown for work or exploring the greater Toronto area, you'll appreciate the quick and easy access to major highways such as Hwy 427, the Gardiner Expressway, and the QEW.
Property Features
- Date Listed: Monday, July 15, 2024
- City: Toronto
- Neighborhood: Islington-City Centre West
- Major Intersection: Dundas/Kipling
- Full Address: 2110-50 Thomas Riley Road, Toronto, M9B 0C5, Ontario, Canada
- Living Room: Combined W/Dining, Laminate
- Kitchen: Stainless Steel Appl, Laminate
- Listing Brokerage: Re/Max Plus City Team Inc. - Disclaimer: The information contained in this listing has not been verified by Re/Max Plus City Team Inc. and should be verified by the buyer.





































































