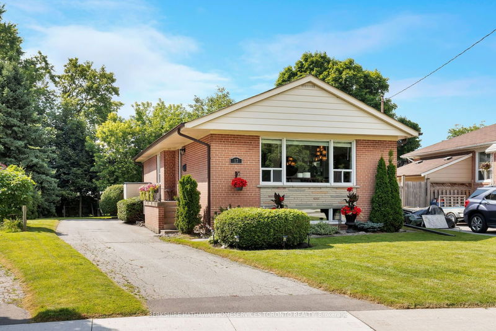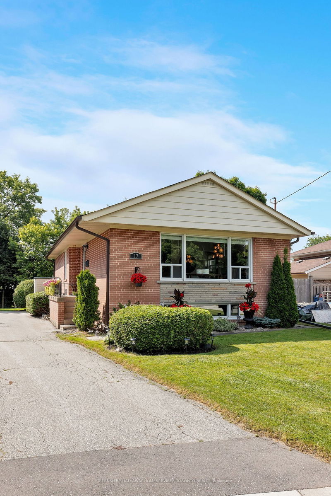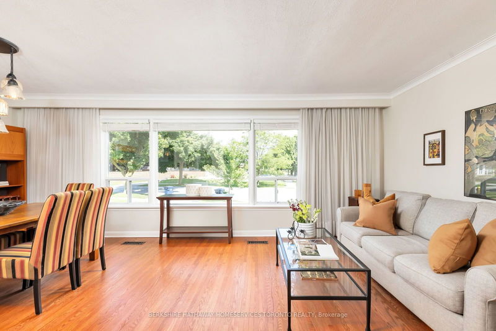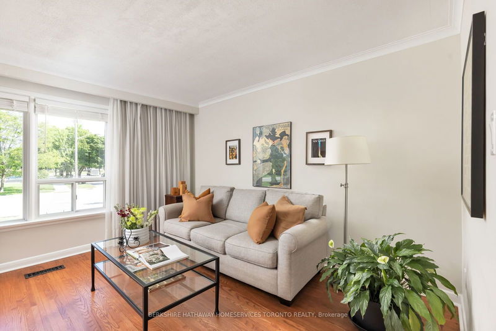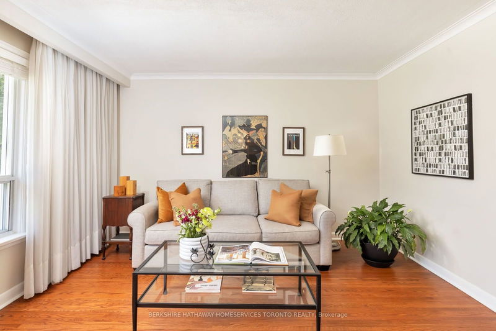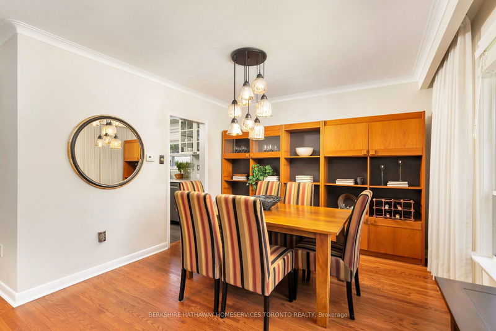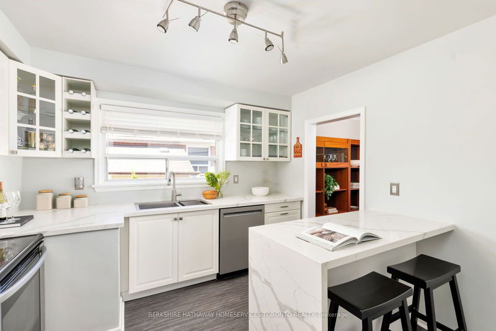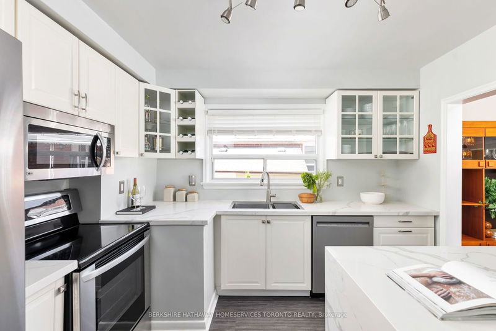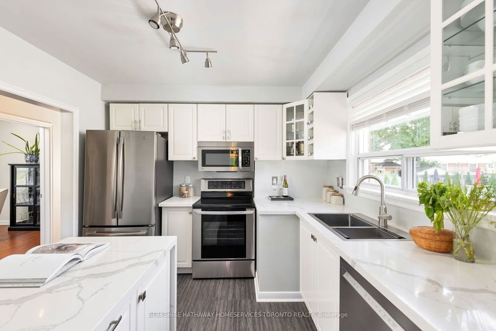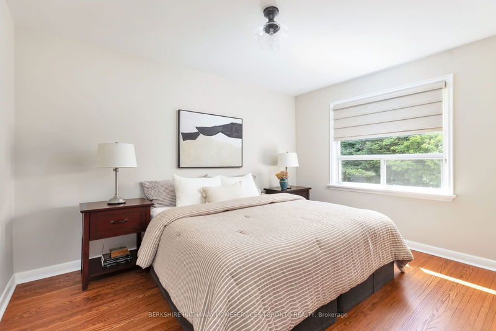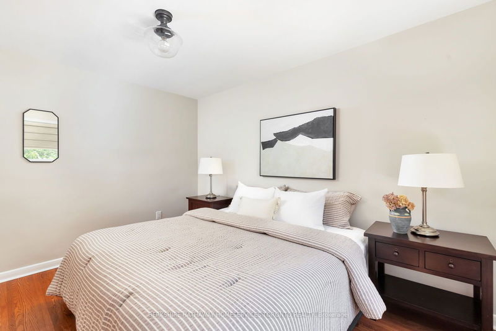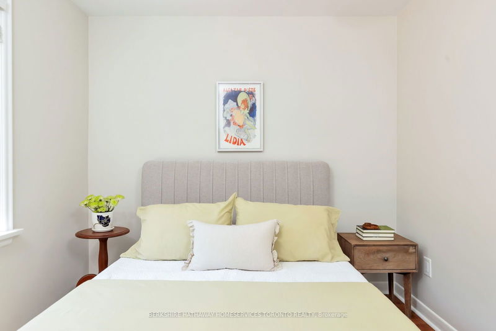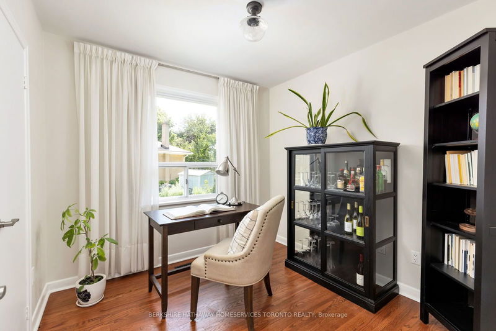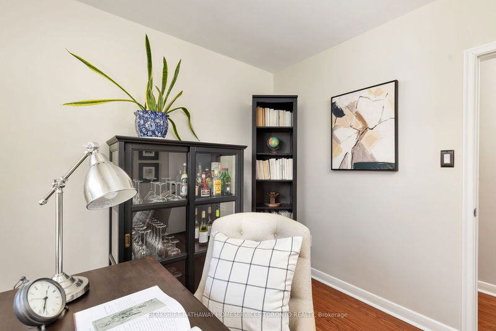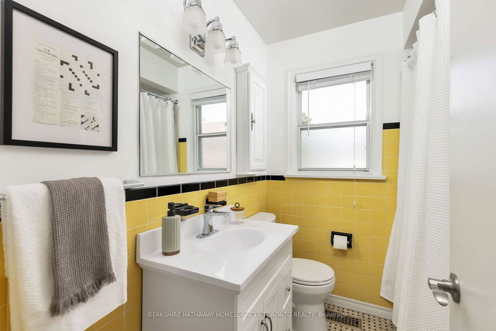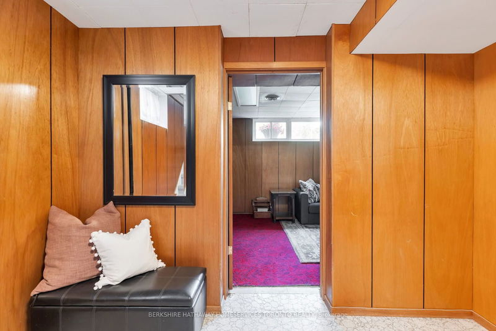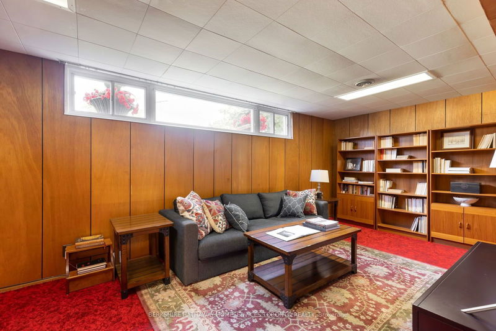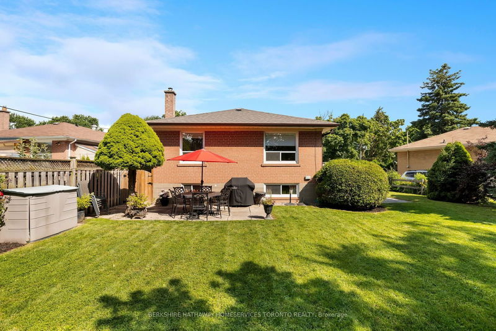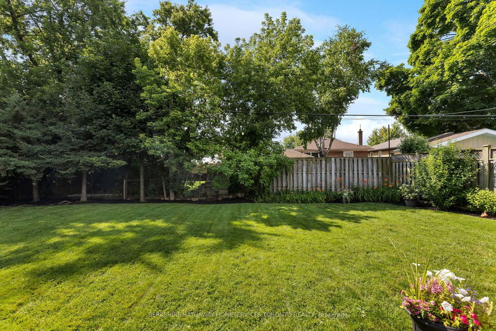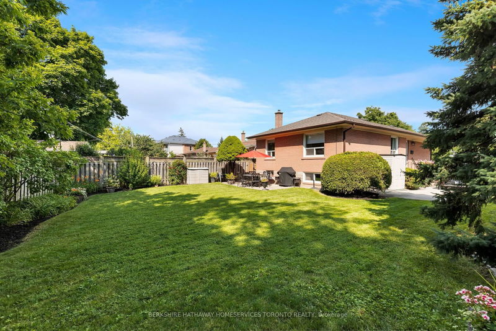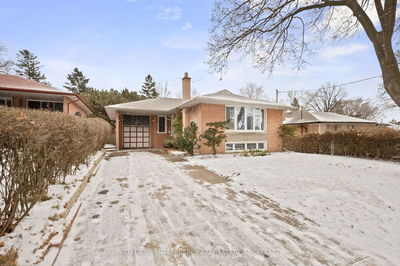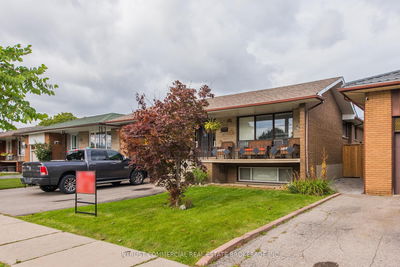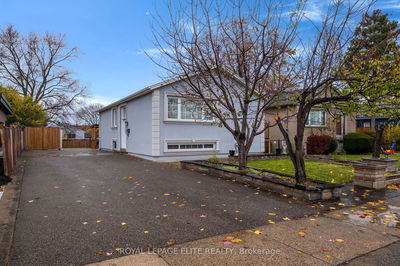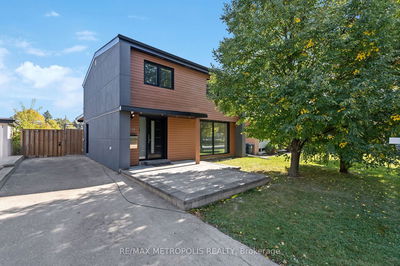This bright, beautifully updated, impeccably maintained 3-bedroom bungalow is nestled on a peaceful crescent in the sought-after suburban oasis neighbourhood of Eringate/Centennial. Featuring a private four-car driveway, the house is situated on an 120 x extra wide 70 ft pie shaped yard with a perennial garden, ample space for kids to play, family BBQs and relaxing summer nights on the patio. Inside you'll find a spacious and sunny living and dining room with large front facing picture window streaming in natural light and a view onto a picturesque tree-lined street. At the heart of the house is a recently renovated afternoon sun-soaked kitchen with timeless cabinetry, quartz counters, waterfall island with seating, stainless steel appliances. A separate entrance leads to large family/rec room and exceptionally rare pre-excavated basement with 8ft ceiling and above-grade windows brimming with possibilities for additional rooms or seamless conversion into two separate living spaces! Fast access to highways 427 and 401, a bus ride away from Kipling subway/Go/Midway stations for convenient commute, and minutes away from Pearson airport. Proximity to four high schools, including prestigious Etobicoke School for the Arts, 8 primary schools, and daycare. This home is ideal for first-time buyers, families, or downsizers. Discover the comfort, quiet and charm of 17 Danish Crescent.
Property Features
- Date Listed: Tuesday, July 16, 2024
- Virtual Tour: View Virtual Tour for 17 Danish Crescent
- City: Toronto
- Neighborhood: Eringate-Centennial-West Deane
- Full Address: 17 Danish Crescent, Toronto, M9C 4A6, Ontario, Canada
- Living Room: Hardwood Floor, Large Window, Open Concept
- Kitchen: Stainless Steel Appl, Breakfast Bar, Double Sink
- Listing Brokerage: Berkshire Hathaway Homeservices Toronto Realty - Disclaimer: The information contained in this listing has not been verified by Berkshire Hathaway Homeservices Toronto Realty and should be verified by the buyer.

