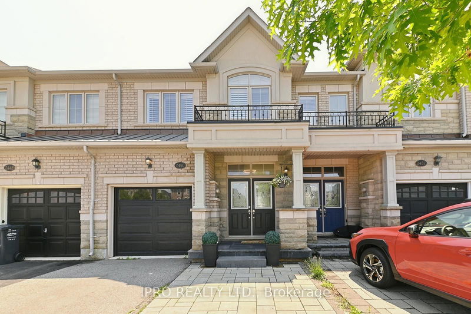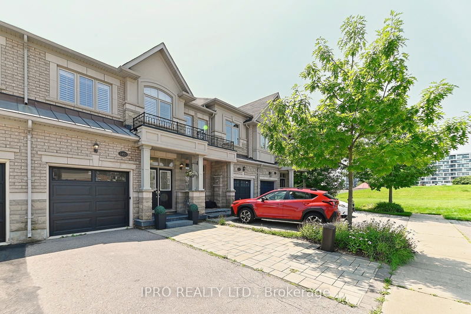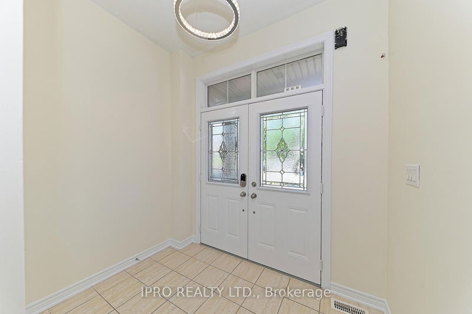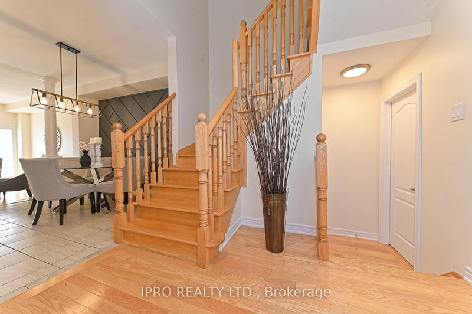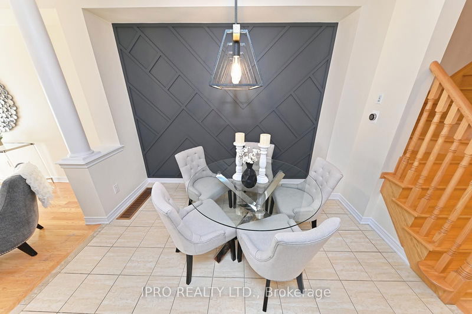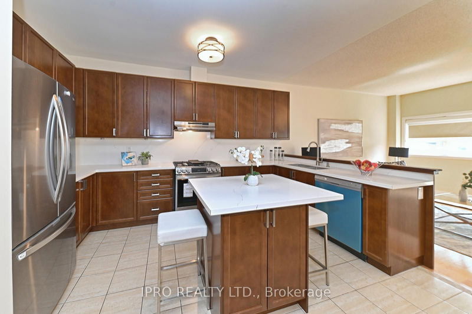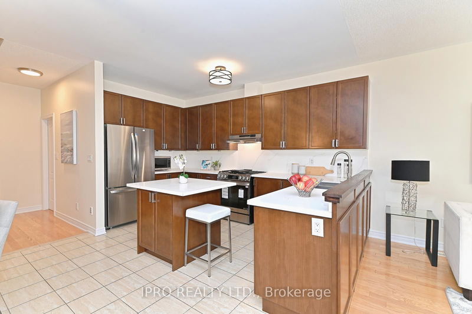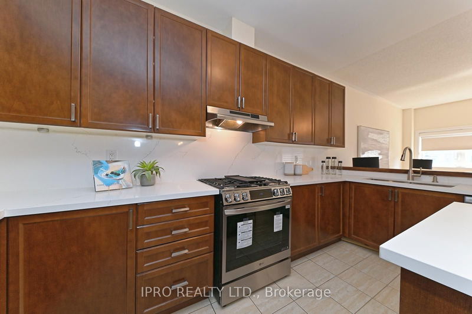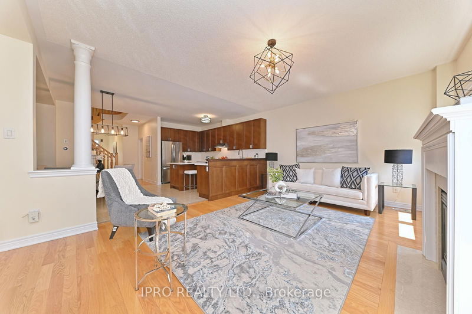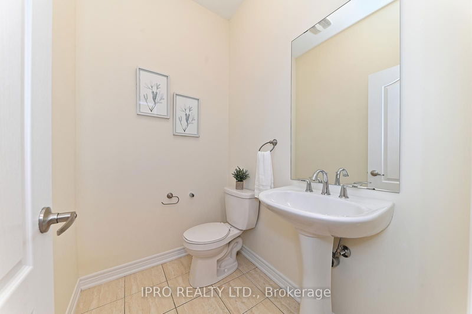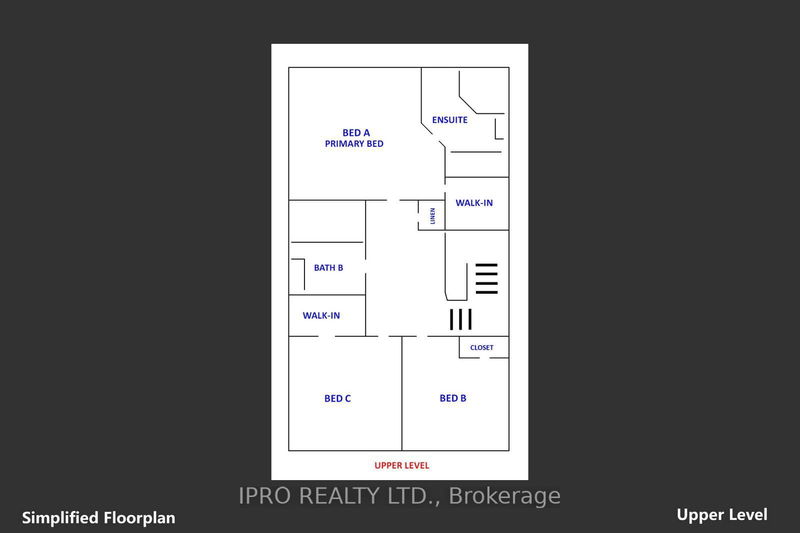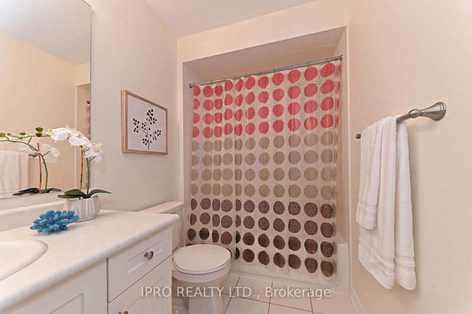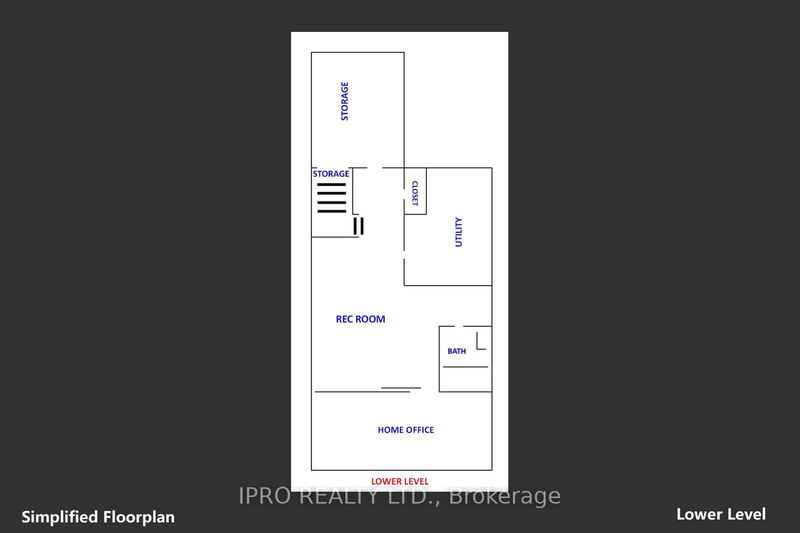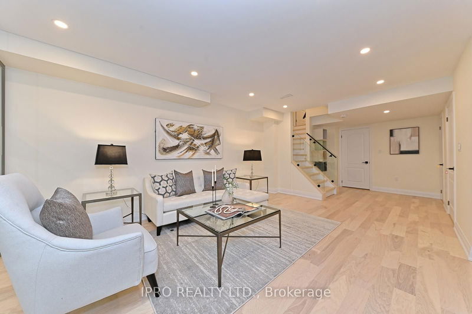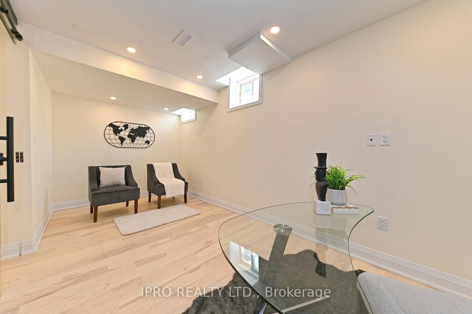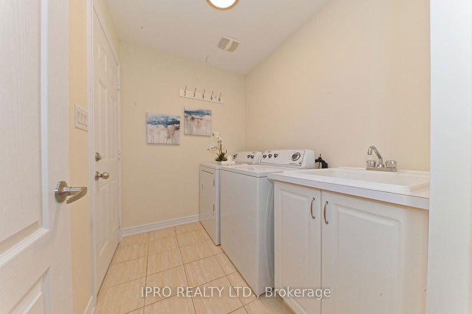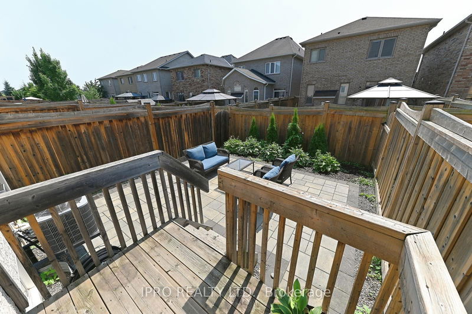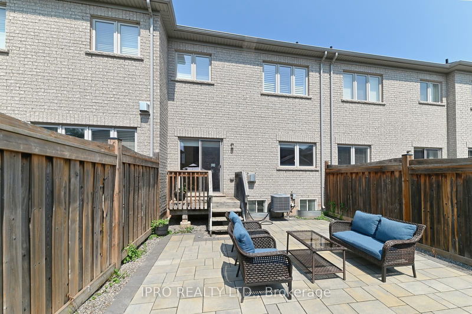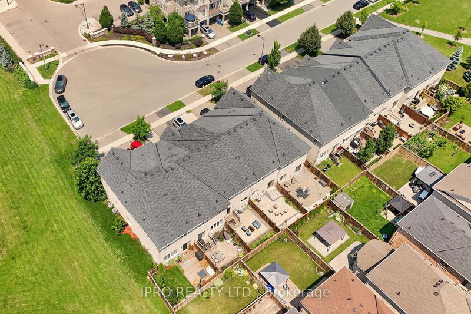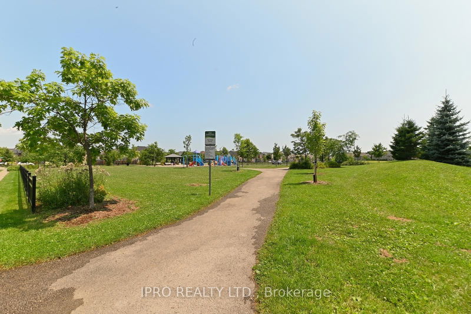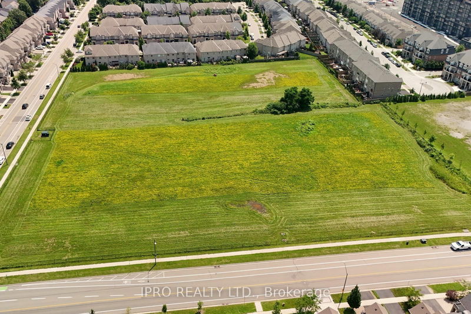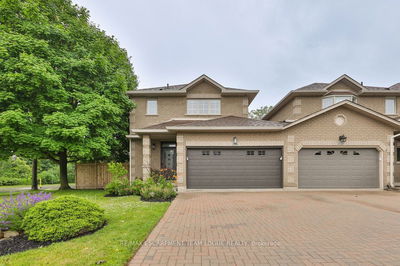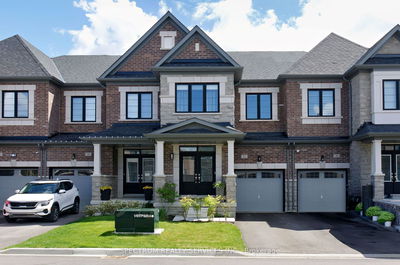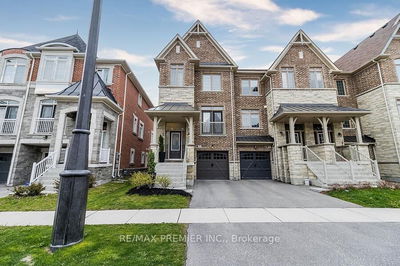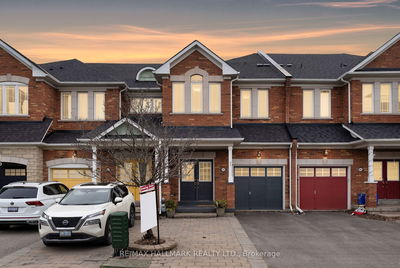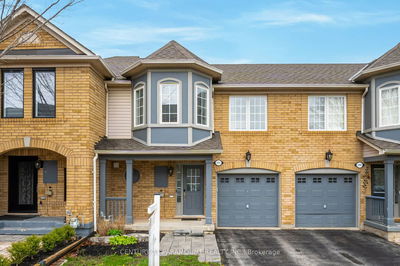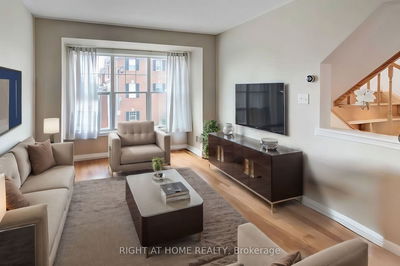Welcome To This Stunning Upgraded Executive 3 Bedroom/3.5 Bath Freehold Townhouse In Oakville's Desirable Neighborhood with (1841SqFt upstairs plus 550 sq.ft finished basement) Having Double Door Entry, 9 Ft Ceiling, Open Concept Design, Freshly Painted, Brand new kitchen appliances with centre island , quartz counter top, backsplash, Hardwood Floor on main area, Oak Stairs, Spacious Primary Bedroom With 4 piece Ensuite, 2 bedrooms and a full washroom On Upper Level. Living Room With Gas Fireplace, Sliding Door To the Fully Fenced interlock stone Backyard with Gas line to Enjoy Bbq. Finished basement comes with beautiful rec room to relax or kids to play and office to work from home or use it as a bedroom with full 4 piece Washroom. Smart Main door lock, Smart thermostat, Smart garage door opener with new garage door installed in 2003. Interlocking stone at the front to have an extra car parking spot. Safe and Kid friendly cul-de-sac with open green space on side. Convenient Location To School, Parks, Major Hwys, Go Station And More
Property Features
- Date Listed: Wednesday, July 17, 2024
- Virtual Tour: View Virtual Tour for 2450 Greenwich Drive
- City: Oakville
- Neighborhood: West Oak Trails
- Full Address: 2450 Greenwich Drive, Oakville, L6M 0R8, Ontario, Canada
- Living Room: W/O To Patio, Hardwood Floor, Open Concept
- Kitchen: Granite Counter, Backsplash, Centre Island
- Listing Brokerage: Ipro Realty Ltd. - Disclaimer: The information contained in this listing has not been verified by Ipro Realty Ltd. and should be verified by the buyer.

