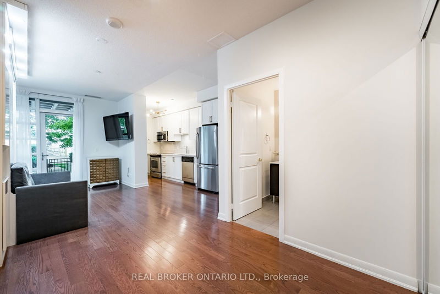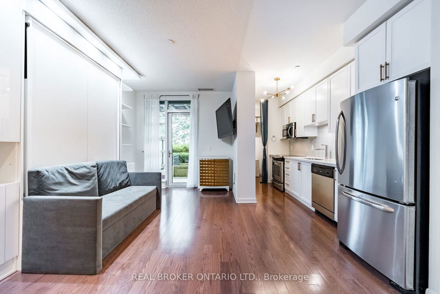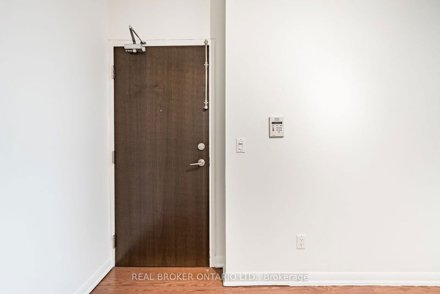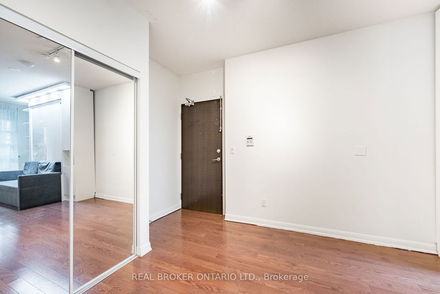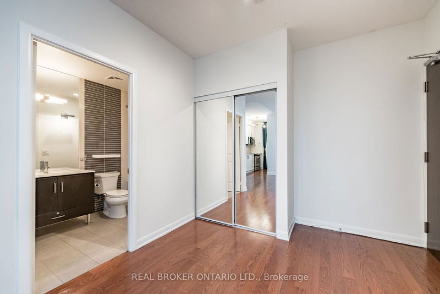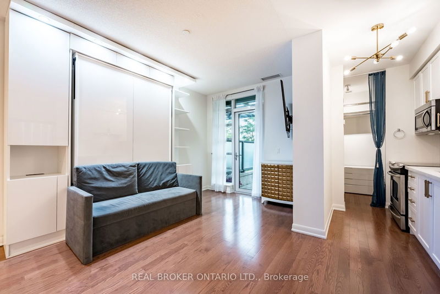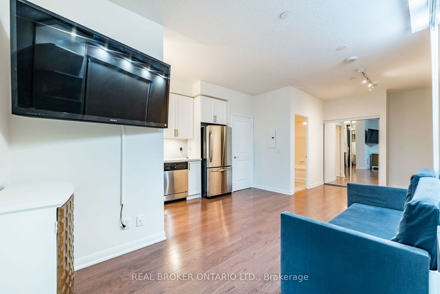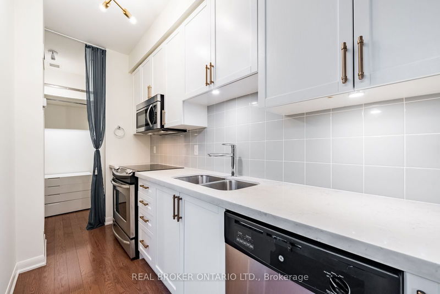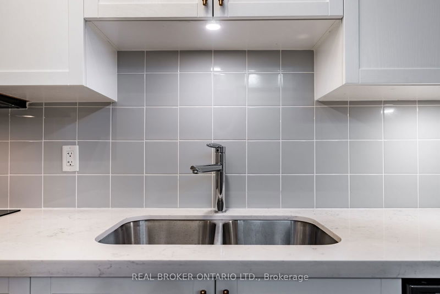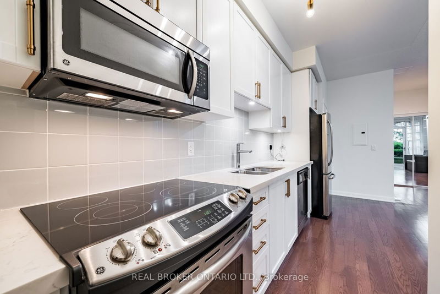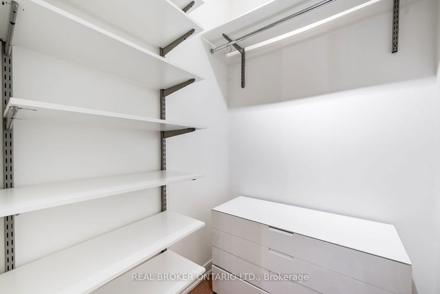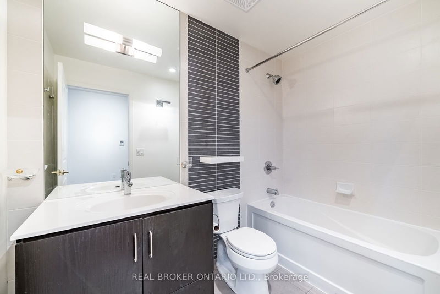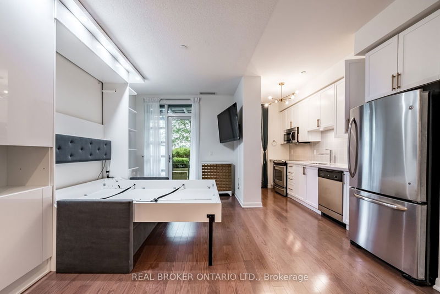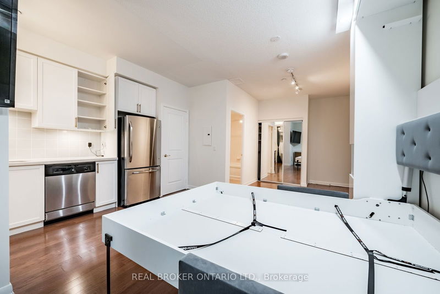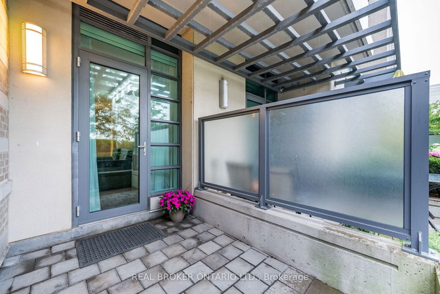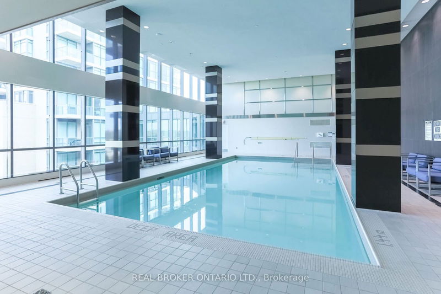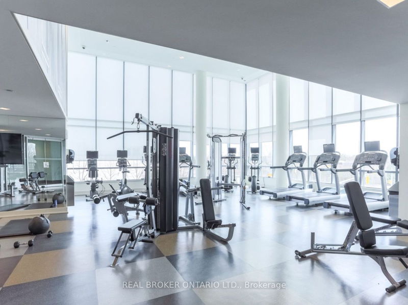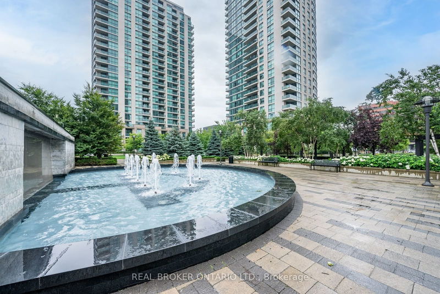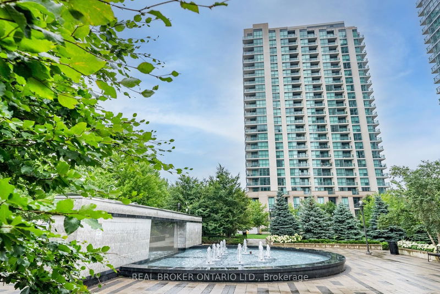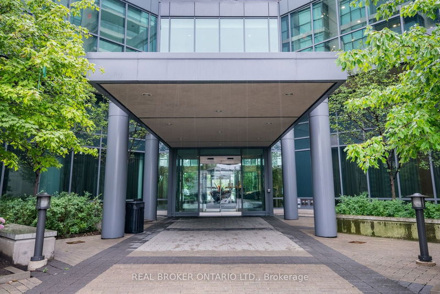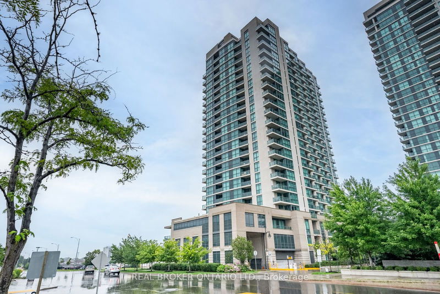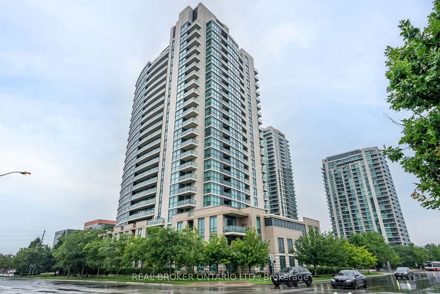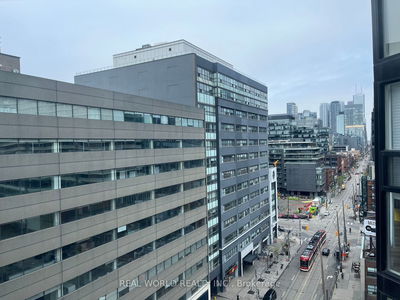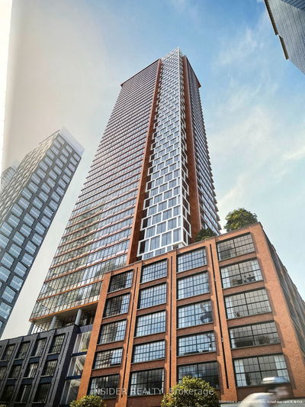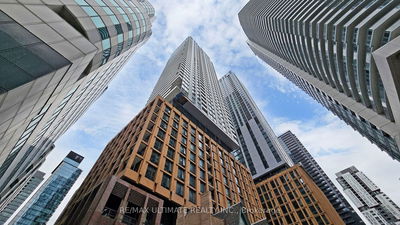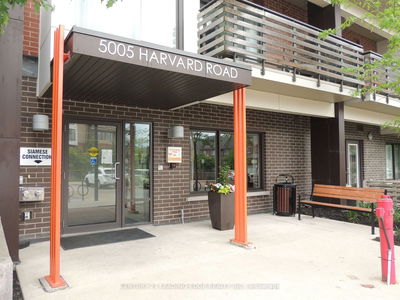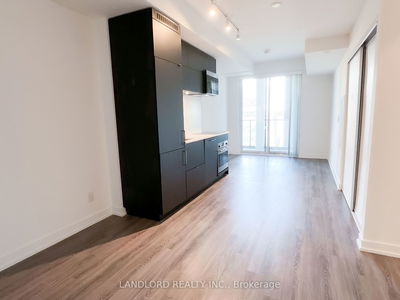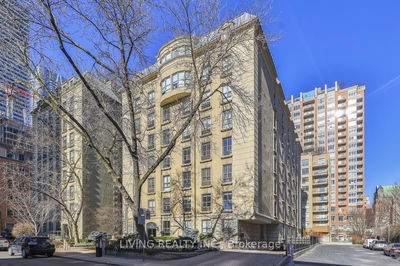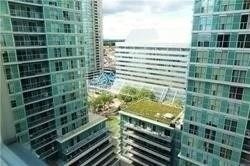Check out this stunning, fully upgraded ground-floor studio suite at the highly sought-after OneSherway Condominiums, featuring rare 9-foot ceilings and hardwood floors throughout. The livingroom/bedroom boasts a $16K high-quality automated queen-size sofa Murphy bed storage unit, smarthome-compatible Lutron automated blackout blinds, and a convenient patio walk-out with a phantomscreen. The bright and airy kitchen is equipped with new quartz countertops, stainless steelappliances, a tile backsplash, and an undermount sink. The unit also includes a walk-in closet, a double mirrored foyer closet, ensuite laundry, and a walkout to a rare patio, perfect for enjoying your morning coffee. Just steps from upscale Sherway Gardens, TTC, ravine trails, highways, hospitals, and more. Enjoy resort-style amenities and ground-level convenience at an affordable price. You can't ask for anything more!
Property Features
- Date Listed: Wednesday, July 17, 2024
- City: Toronto
- Neighborhood: Islington-City Centre West
- Major Intersection: 427/Qew/Gardiner
- Full Address: 111-205 Sherway Gardens Road, Toronto, M9C 0A5, Ontario, Canada
- Living Room: Hardwood Floor, Combined W/Br, W/O To Patio
- Kitchen: Hardwood Floor, Quartz Counter, Stainless Steel Appl
- Listing Brokerage: Real Broker Ontario Ltd. - Disclaimer: The information contained in this listing has not been verified by Real Broker Ontario Ltd. and should be verified by the buyer.

