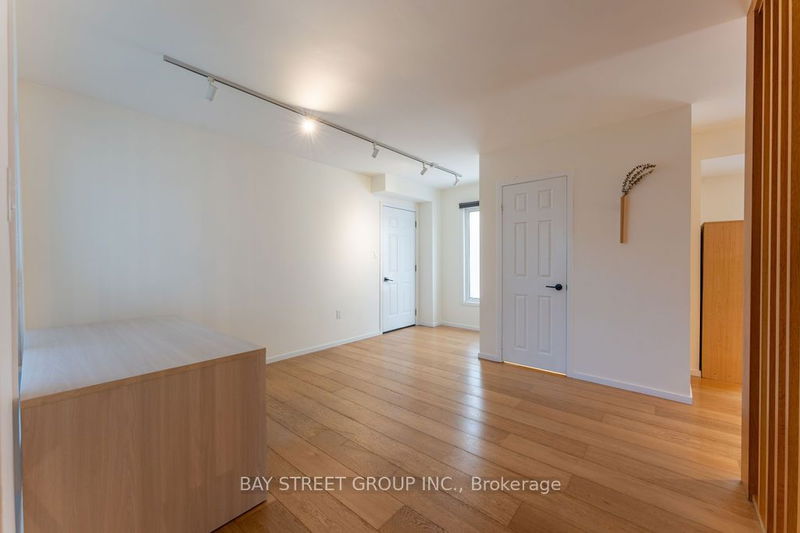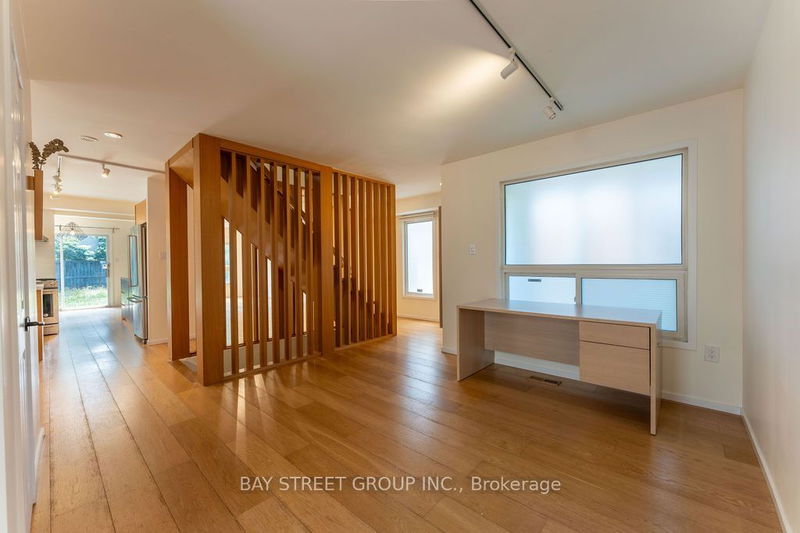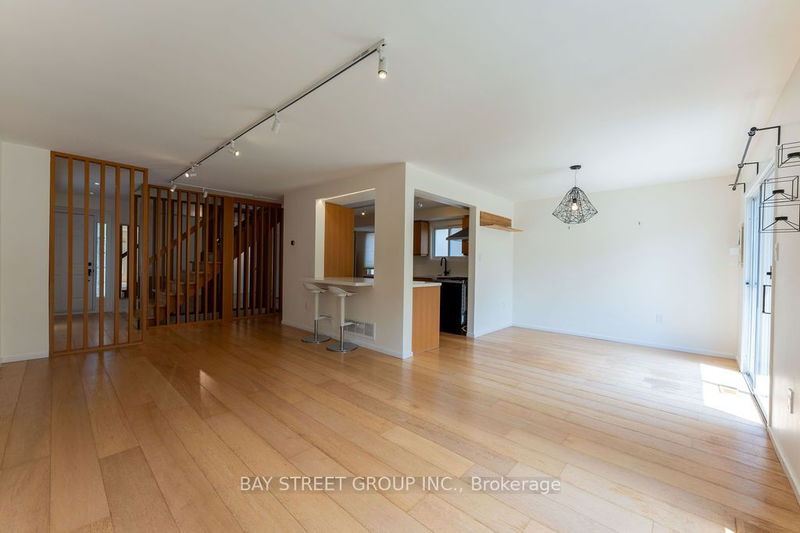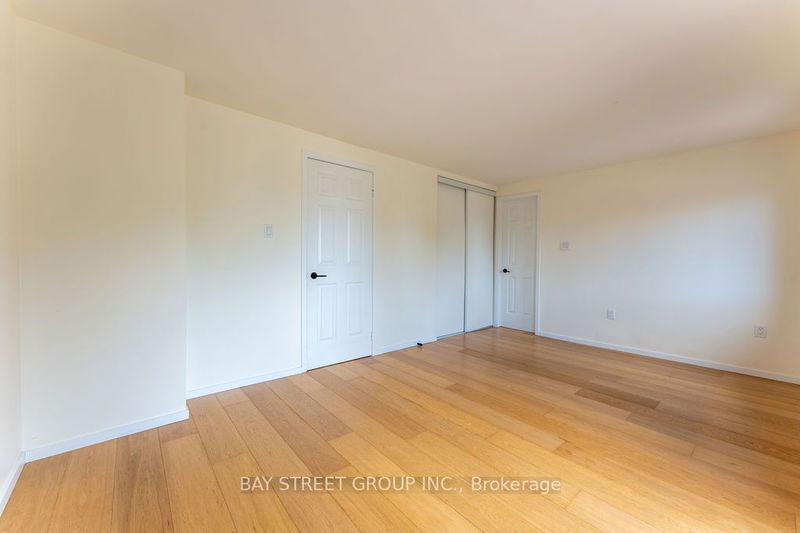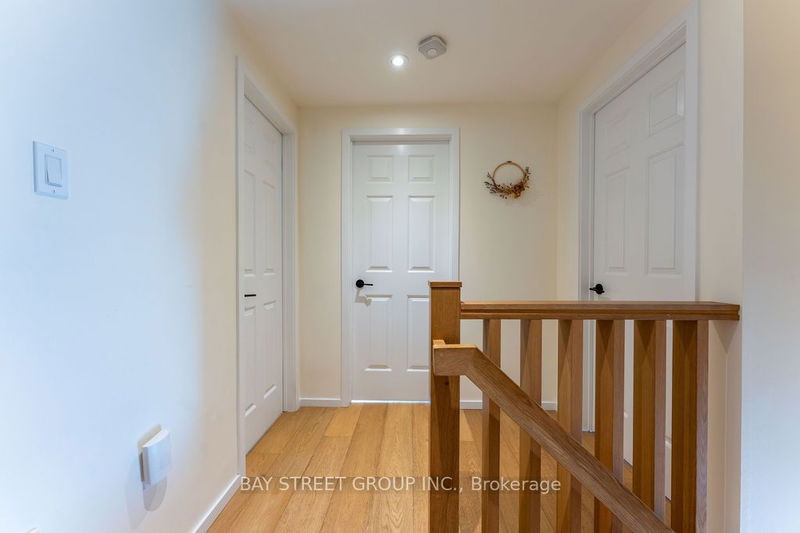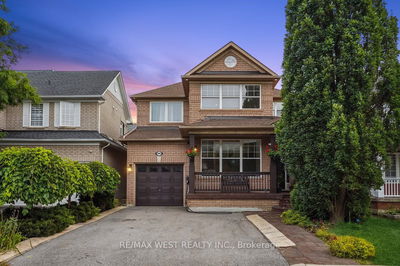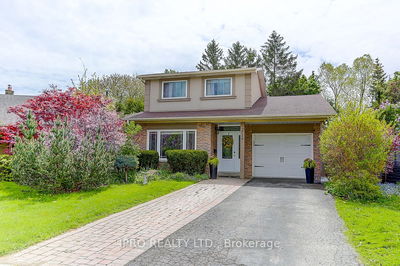Rarely Offered Gorgeous Redesigned Modern Home With Sun-Filled Detached Home. Hardwood Flooring Throughout Main And 2nd Floor. Modern Design Open Concept Kitchen With Quartz Countertop. Walk-Able To All Amenities, Schools, Shopping, Etc. Huge Backyard And A Quite Neighborhood.
Property Features
- Date Listed: Wednesday, July 17, 2024
- City: Mississauga
- Neighborhood: Erin Mills
- Major Intersection: Burnhamthorpe/Colonial
- Living Room: Hardwood Floor
- Kitchen: Hardwood Floor, Open Concept
- Family Room: Hardwood Floor
- Listing Brokerage: Bay Street Group Inc. - Disclaimer: The information contained in this listing has not been verified by Bay Street Group Inc. and should be verified by the buyer.





