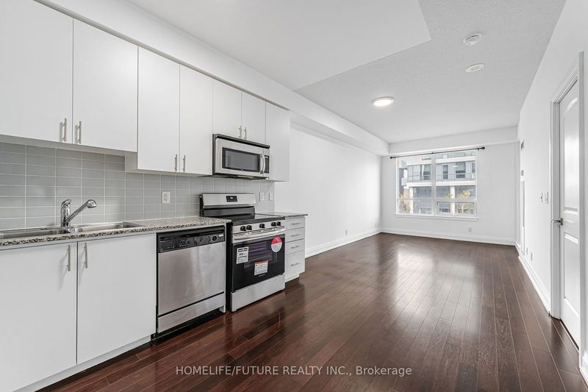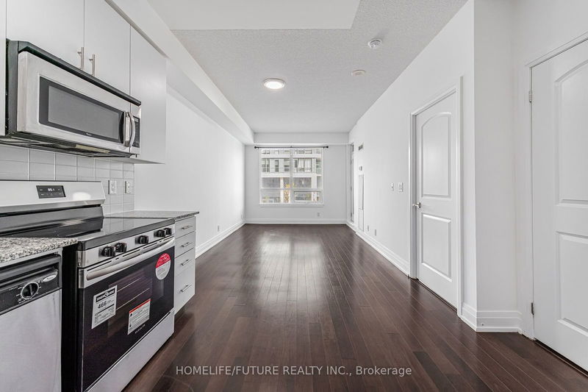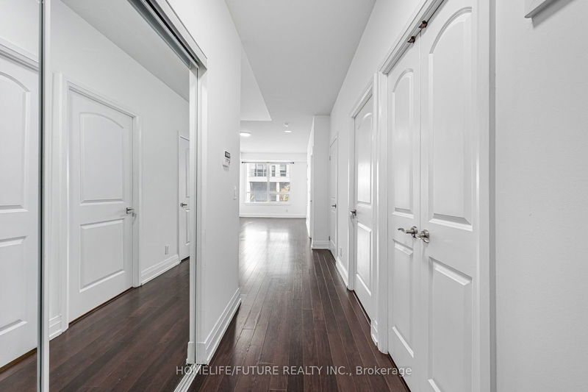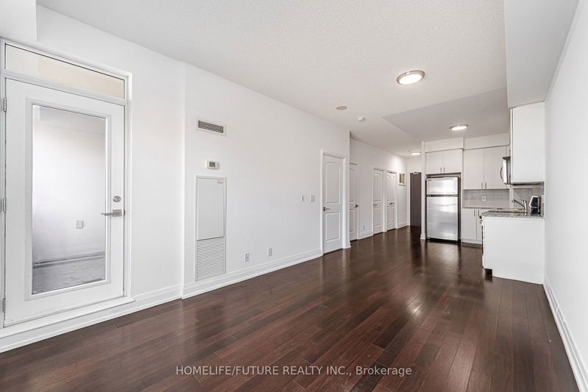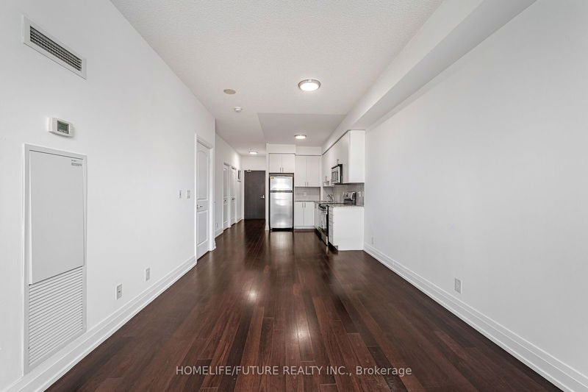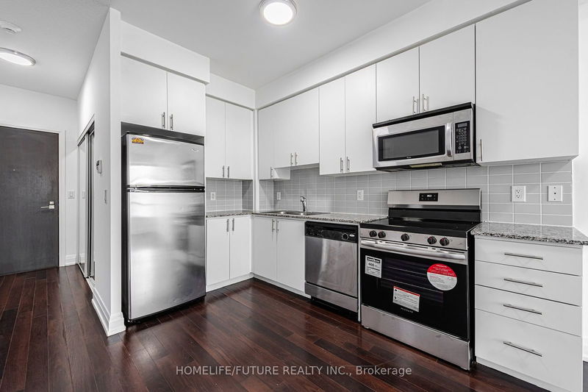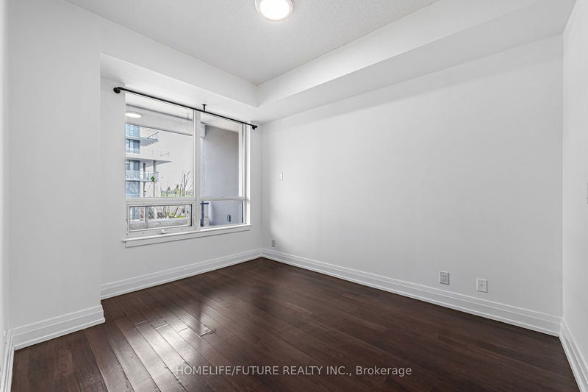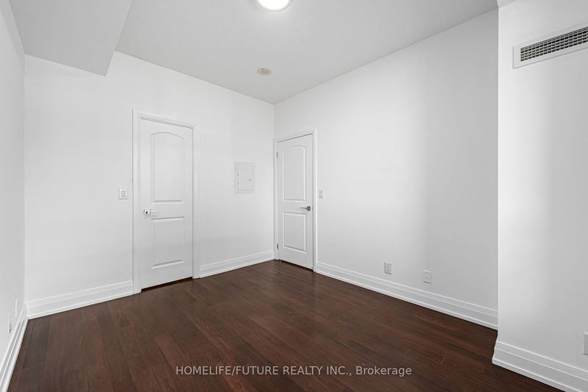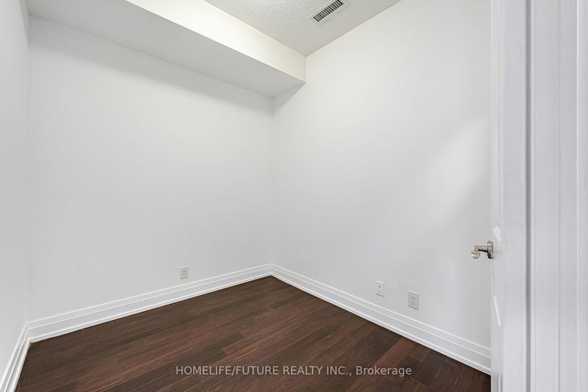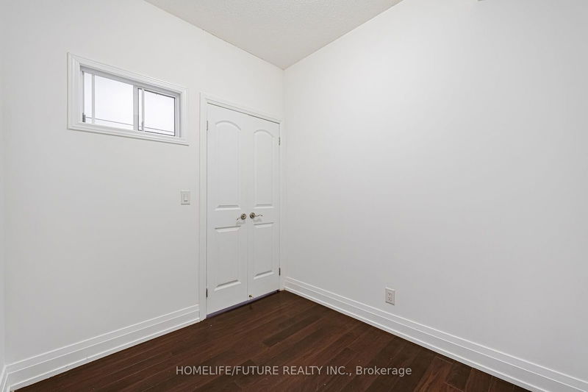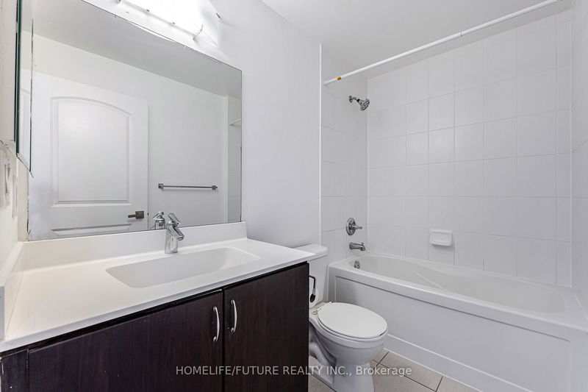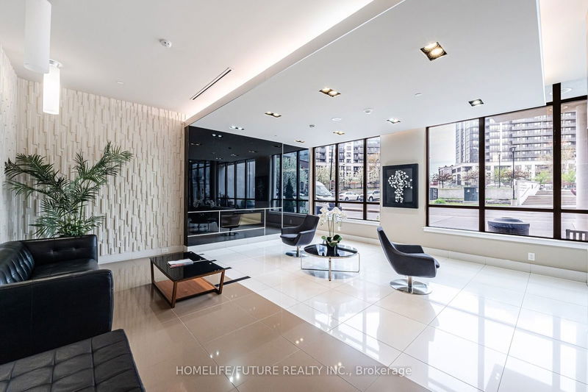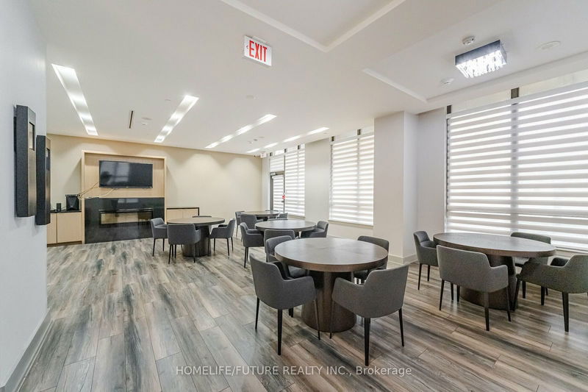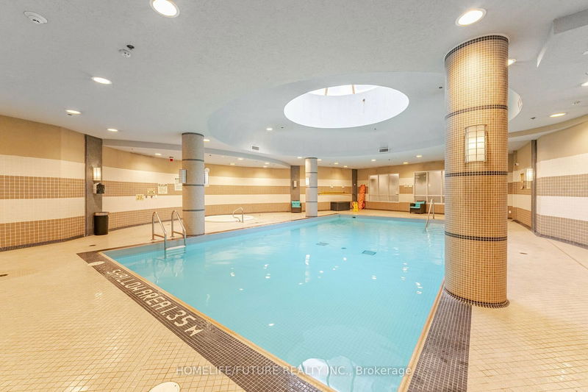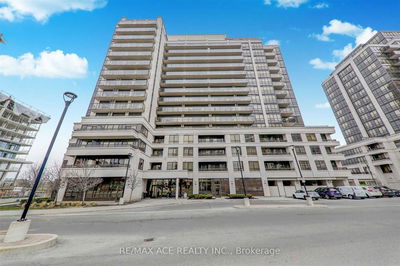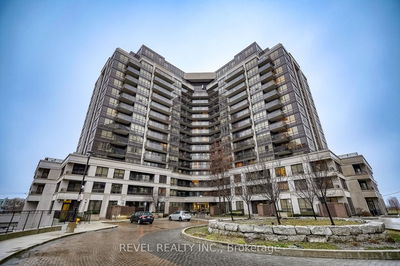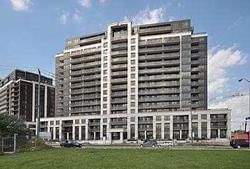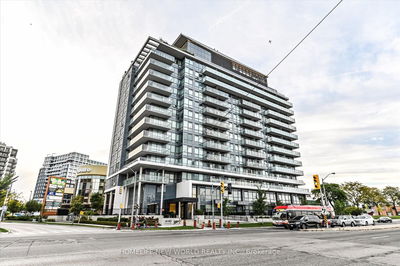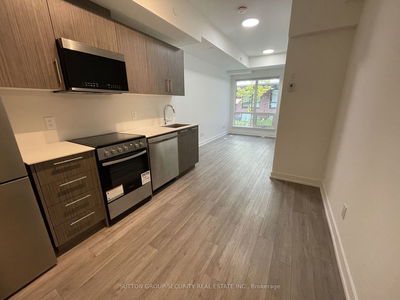Bright & Spacious 1 Bedroom + 1 Den Converted To 2 Bedrooms. 667 Sqft + 50 Sqft Belcony. Great location1 Steps To The Subway. Ensuite Washer & Dryer. new Chef inspired Kitchen With Stainless Steel Appliances, Granite Counters, Backsplash, Perfect For Entertaining Family & Friends. List Of Amenities: 24/7 Concierge, Pool, Gym, Sauna, Golf Simulator, party Room, Guest Suites, Schools, Parks, Yorkdale, Restaurants, Hwy 401, Must See!
Property Features
- Date Listed: Wednesday, July 17, 2024
- City: Toronto
- Neighborhood: York University Heights
- Major Intersection: Allen Rd/Sheppard Ave West
- Full Address: 204-1 De Boers Drive, Toronto, M3J 0G6, Ontario, Canada
- Kitchen: Granite Counter, Stainless Steel Appl
- Living Room: Laminate, W/O To Balcony, Combined W/Dining
- Listing Brokerage: Homelife/Future Realty Inc. - Disclaimer: The information contained in this listing has not been verified by Homelife/Future Realty Inc. and should be verified by the buyer.


