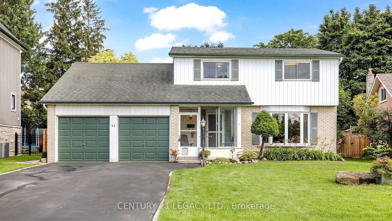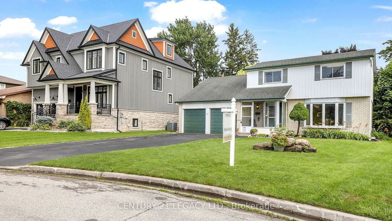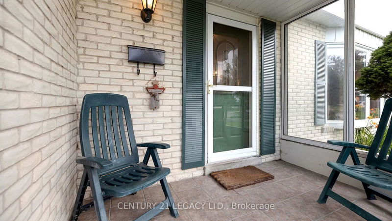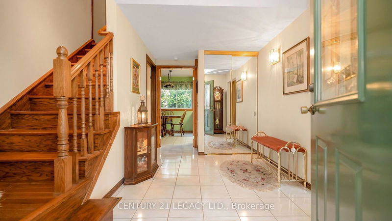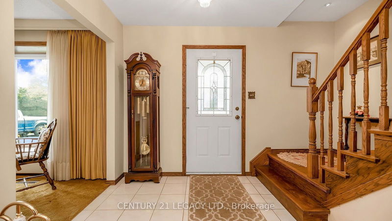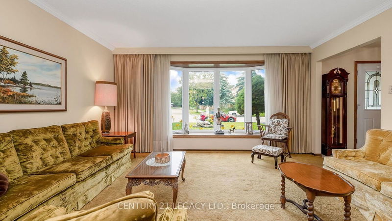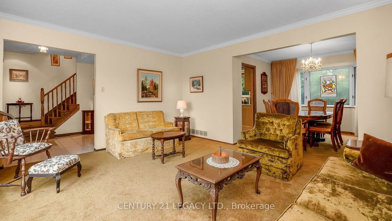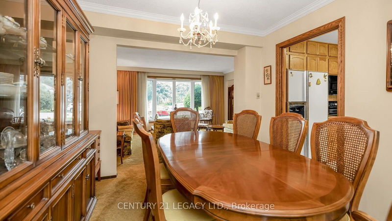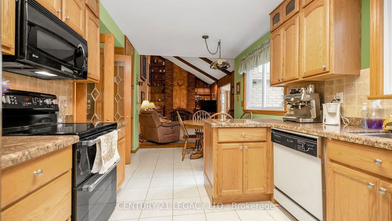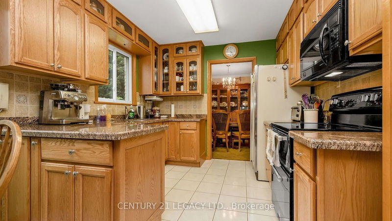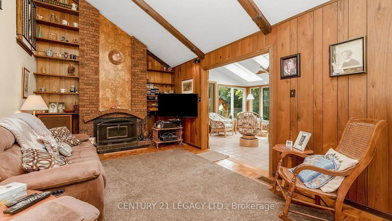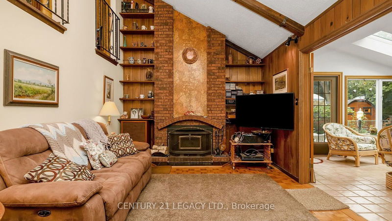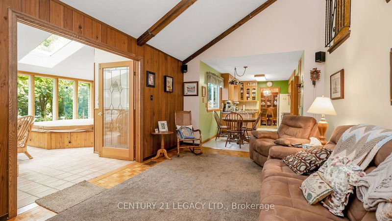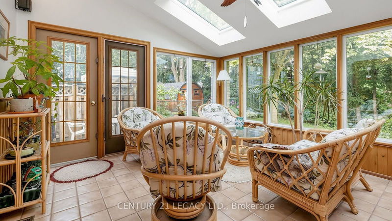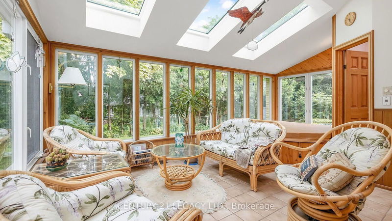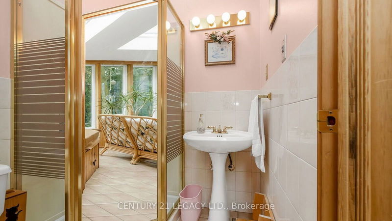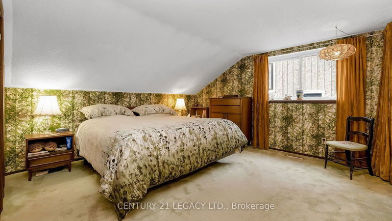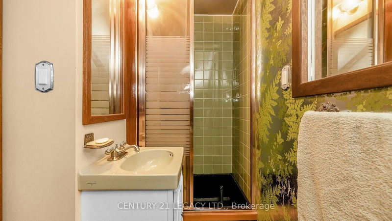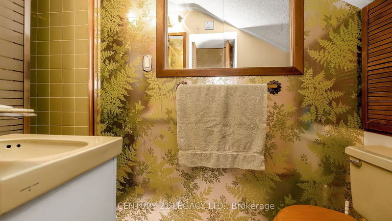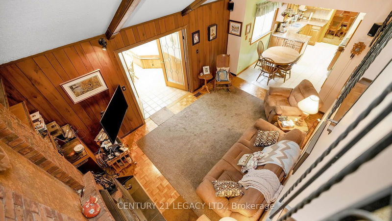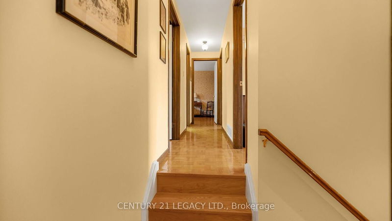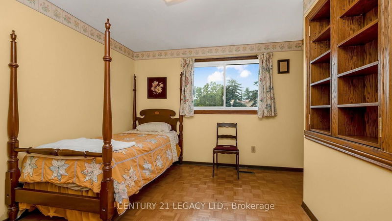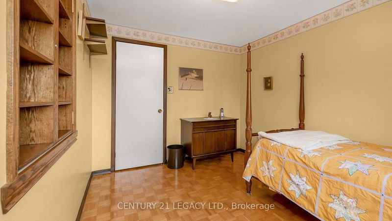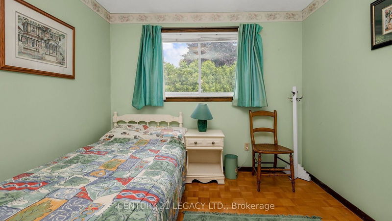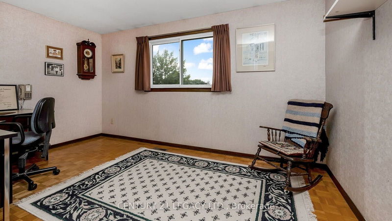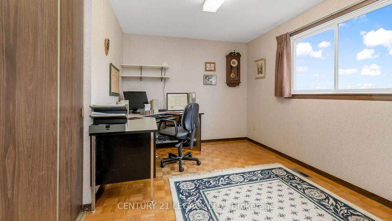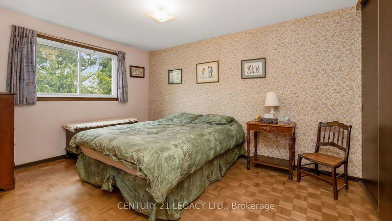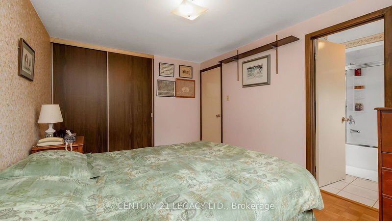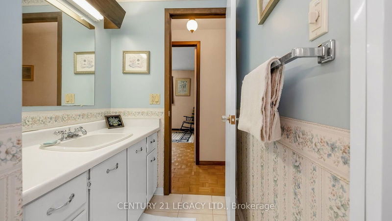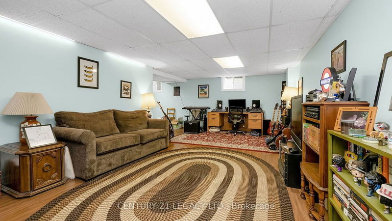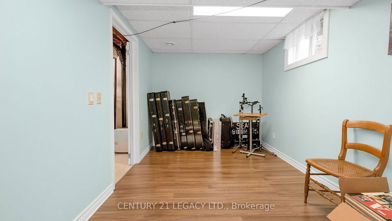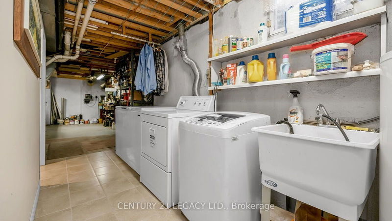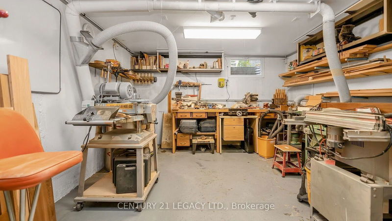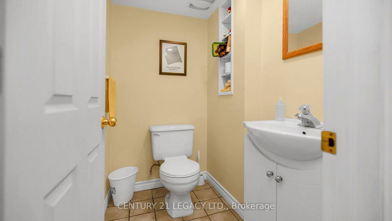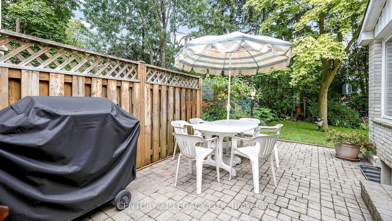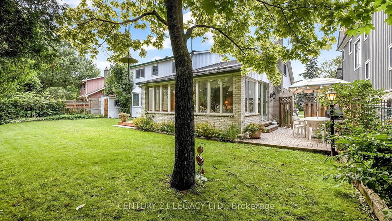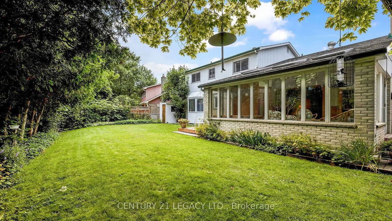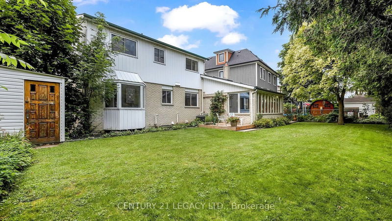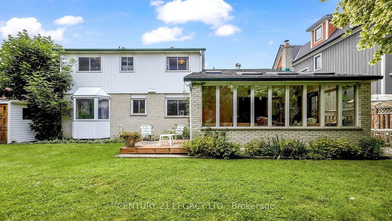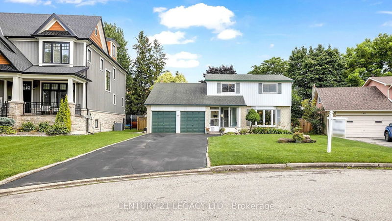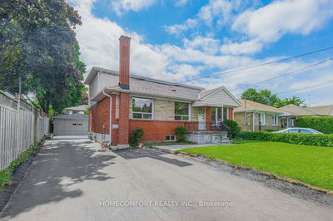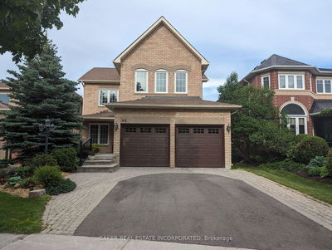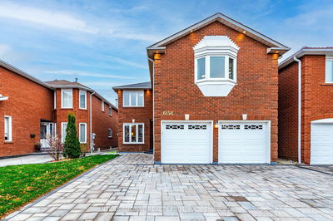Seize the opportunity to own a spacious home in the charming Streetsville community. Located on a premium lot in a quiet, tree-lined court, this stunning detached residence blends functionality with convenience. Featuring 5 bedrooms and 3.5 bathrooms, the main floor includes a huge sunroom, family room, and combined living/dining room. The finished basement adds significant value with large windows, a rec room, and two workshop areas. Enjoy a maintenance-free backyard with endless possibilities for outdoor enjoyment. This property is ideal for all types of families and investors, offering extensive opportunities. There is ample parking with a built-in, full-size 2-car garage (with charging plug) and space for 5 more cars in the driveway. Situated in a preferred area close to the GO station, shopping centers, and highways, this home is perfect for growing families and investors alike. The roof was replaced in December 2020, the heating and AC systems were updated in 2015, and the water heater was replaced in December 2020 and is owned. Ceramic tile and parquet flooring are throughout, including under the present carpeting.This home has been well-maintained by a single-family owner, an engineer, for the past 50 years. Flexible possession: 30/60 days.
Property Features
- Date Listed: Wednesday, July 17, 2024
- Virtual Tour: View Virtual Tour for 44 Bowshelm Court
- City: Mississauga
- Neighborhood: Streetsville
- Full Address: 44 Bowshelm Court, Mississauga, L5N 1K1, Ontario, Canada
- Living Room: Broadloom, Combined W/Dining
- Family Room: Main
- Listing Brokerage: Century 21 Legacy Ltd. - Disclaimer: The information contained in this listing has not been verified by Century 21 Legacy Ltd. and should be verified by the buyer.

