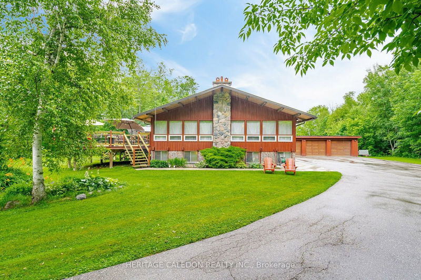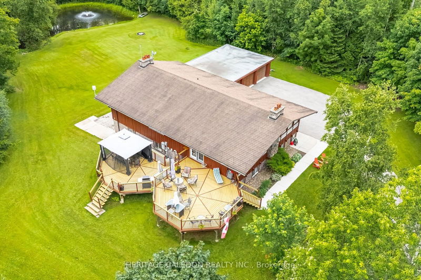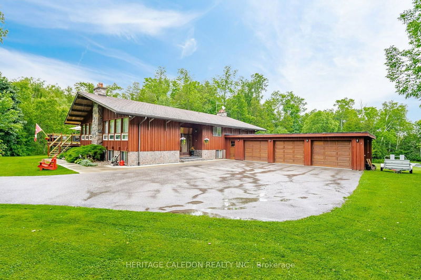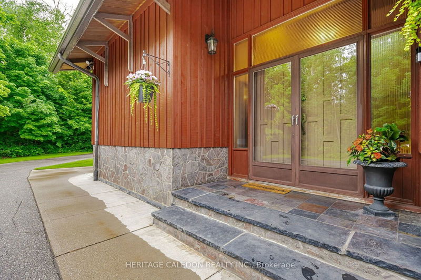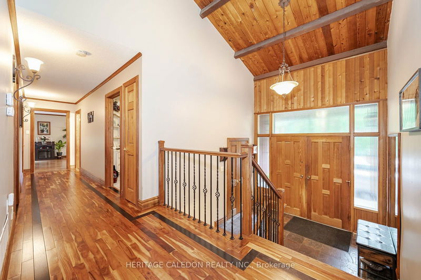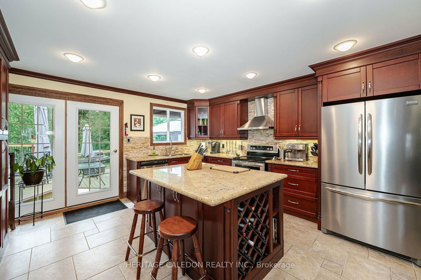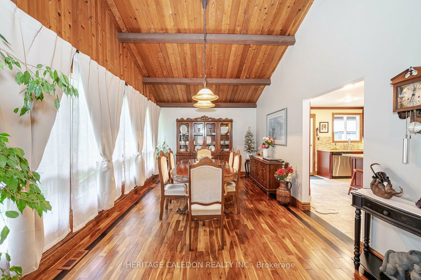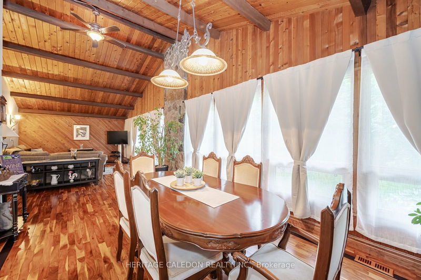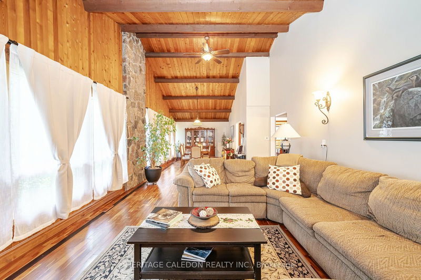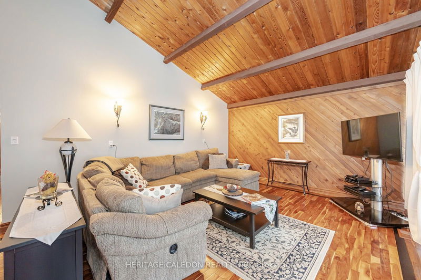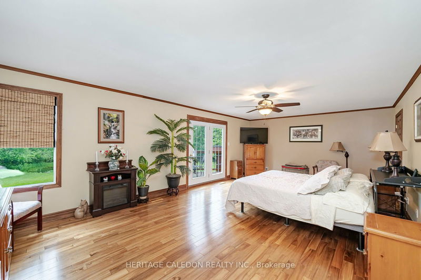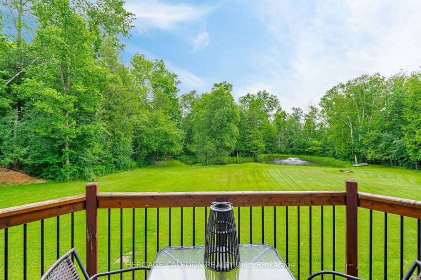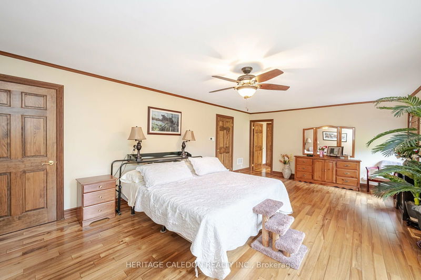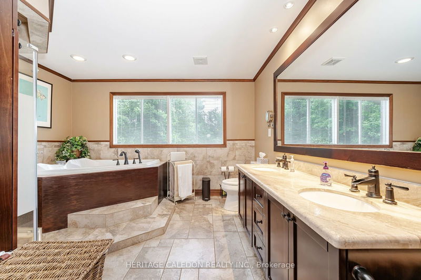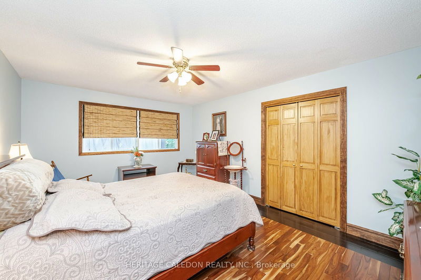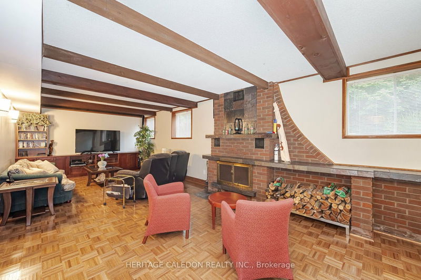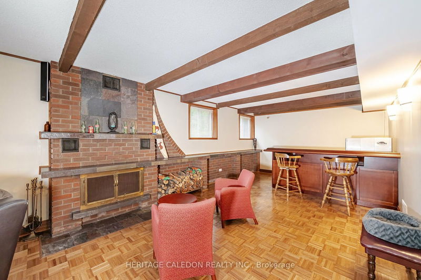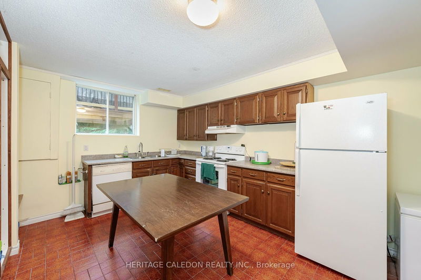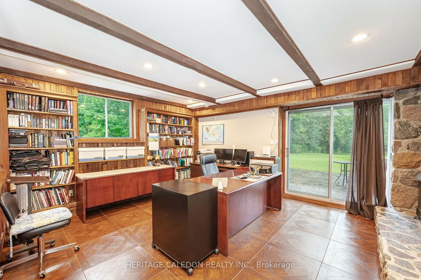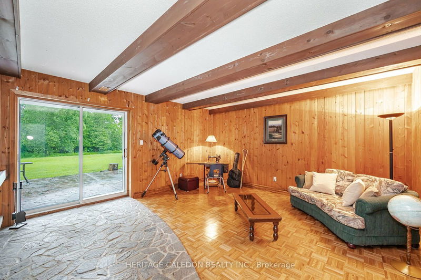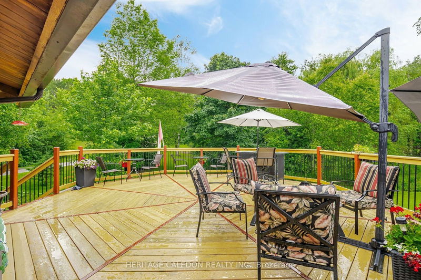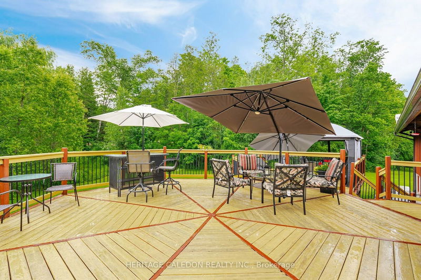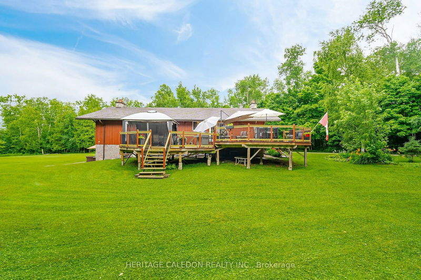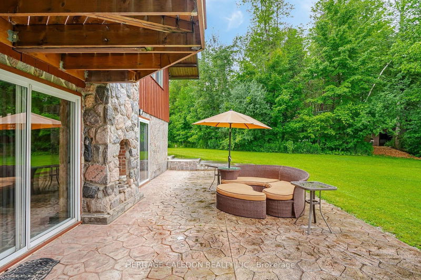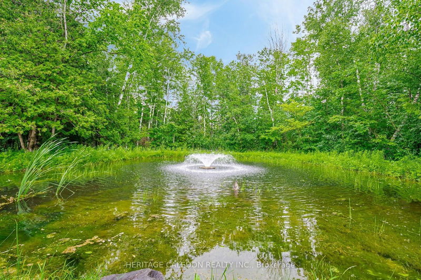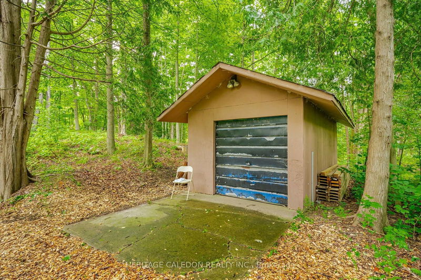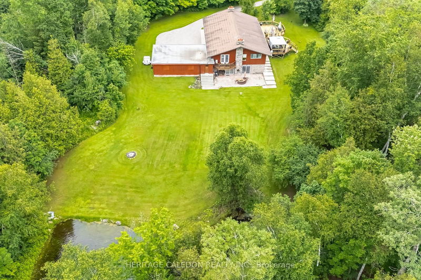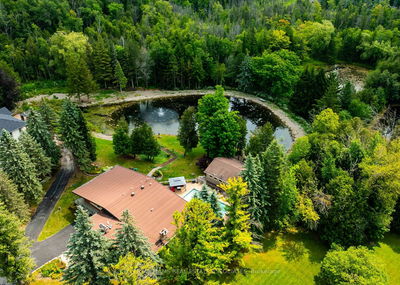Welcome to country living at its best. Exceptional find in this sought after neighbourhood. Discover tranquility and comfort in this spacious 3 bedroom bungalow w/ over 4,000 Sq Ft of living space, set on 2.98 Acres of scenic surroundings. Boasting a finished Lower Level ideal for an extended family suite, apartment or additional living space, alongside an oversized 3 car garage and a peaceful pond. Main Level features a chef's kitchen w/ large island and walkout to a large multi level cedar deck; huge living/dining rooms w/ cathedral ceiling and large windows; 3 bedrooms, primary bedroom w/ heated floors, 2 walk-in closets, 5pc ensuite w/ heated floor and walkout to a private balcony. American walnut hardwood floors. Solid wood doors and trim. 4 walkouts, 3 fireplaces inside and 1 outside. Concrete walkways and patios all around. Steel roof w/ heat trace overhang. Enjoy nature, hiking, skiing, fishing and cycling. A picturesque landscape in a prestigious estate subdivision.
Property Features
- Date Listed: Wednesday, July 17, 2024
- Virtual Tour: View Virtual Tour for 24 Cedar Drive
- City: Caledon
- Neighborhood: Rural Caledon
- Major Intersection: Hwy 10 / Forks of the Credit
- Living Room: Large Window, Open Concept, Cathedral Ceiling
- Kitchen: Modern Kitchen, Renovated, W/O To Deck
- Kitchen: Eat-In Kitchen, Above Grade Window
- Family Room: Fireplace, B/I Bookcase, Dry Bar
- Listing Brokerage: Heritage Caledon Realty Inc. - Disclaimer: The information contained in this listing has not been verified by Heritage Caledon Realty Inc. and should be verified by the buyer.

