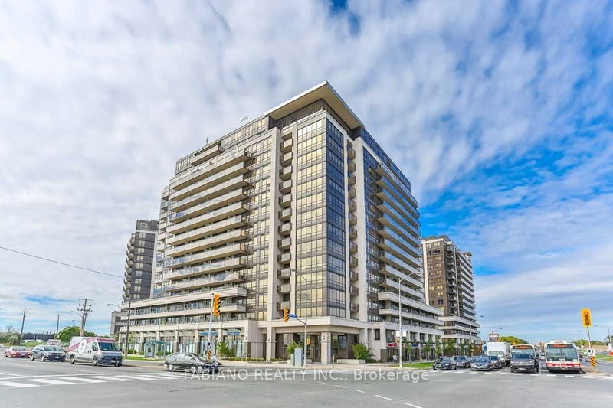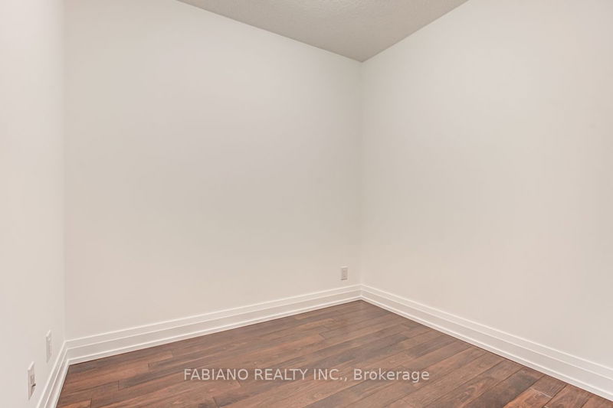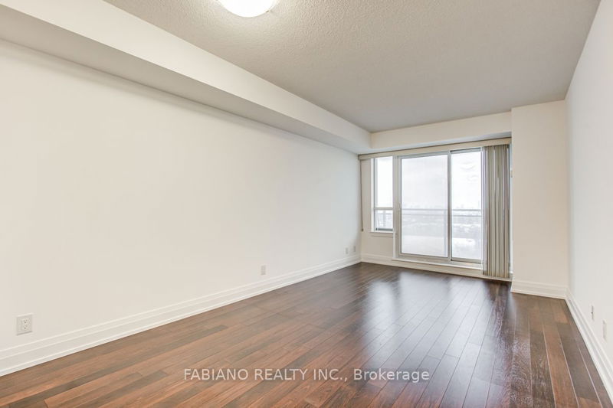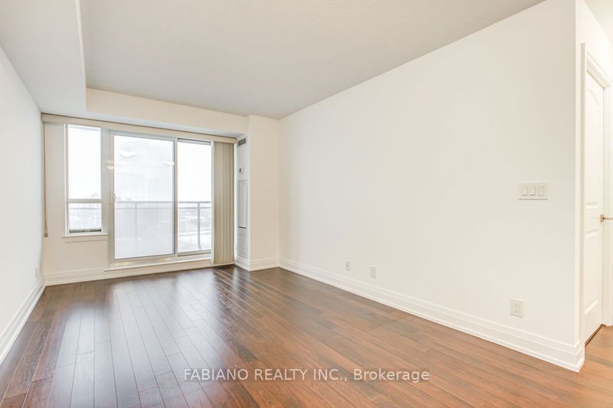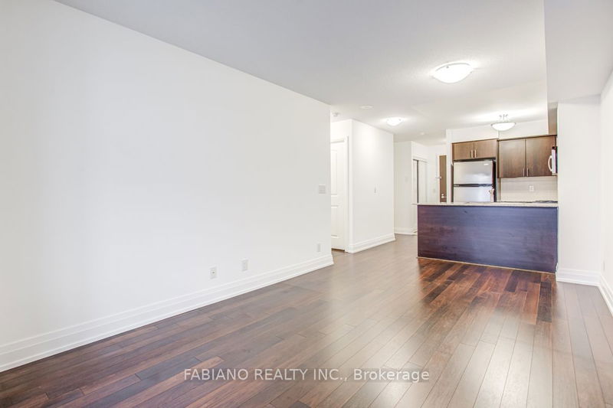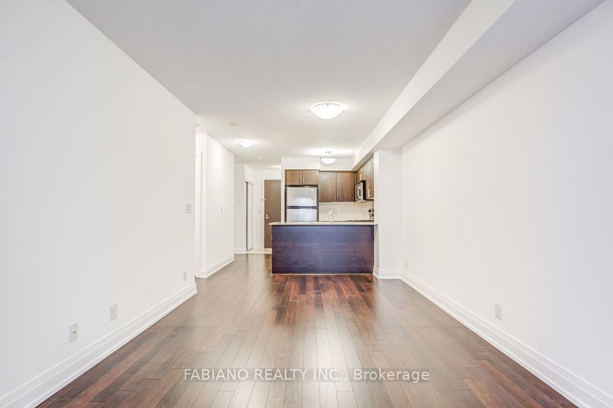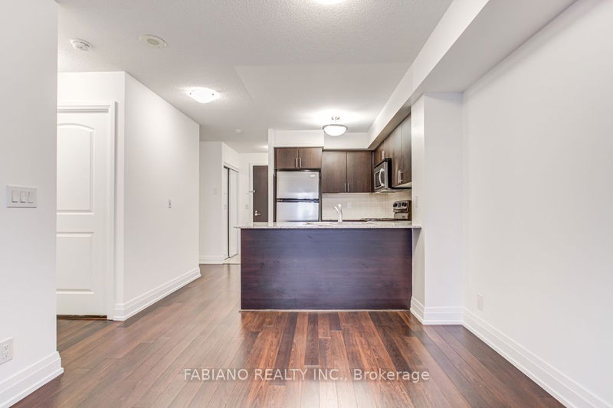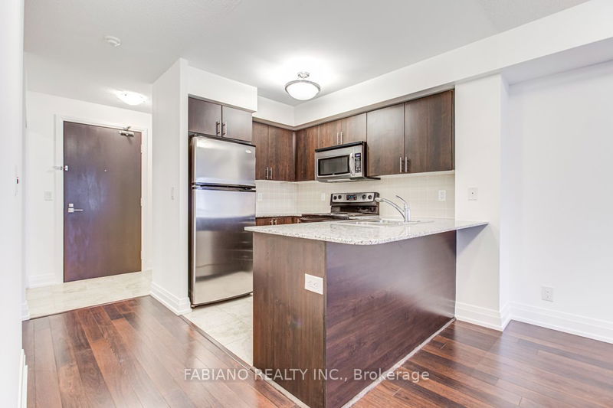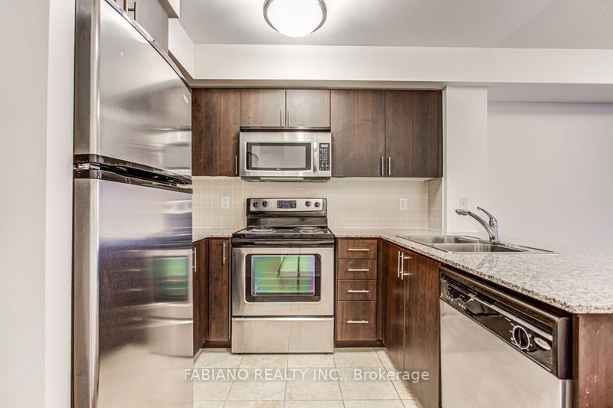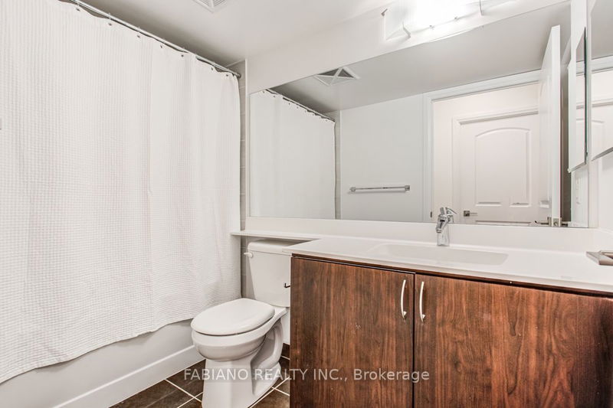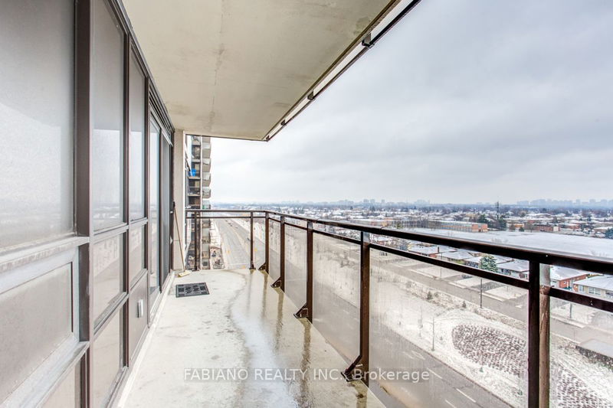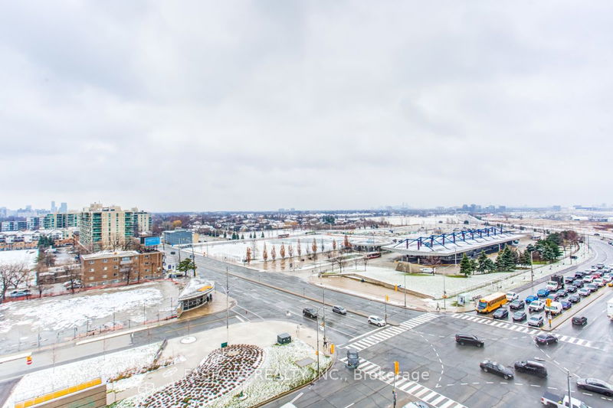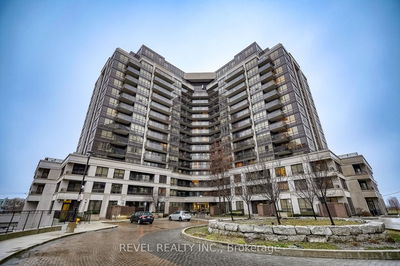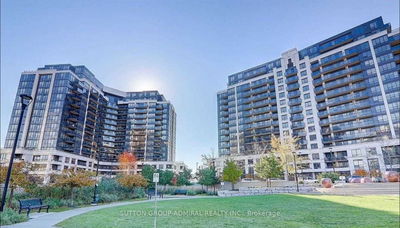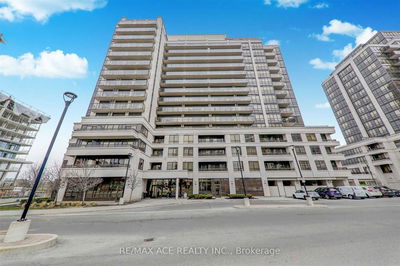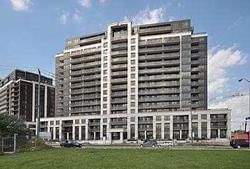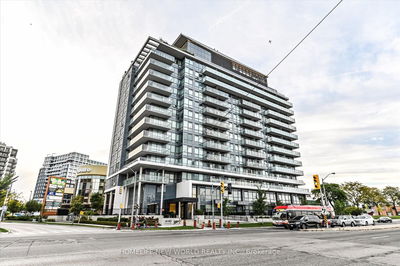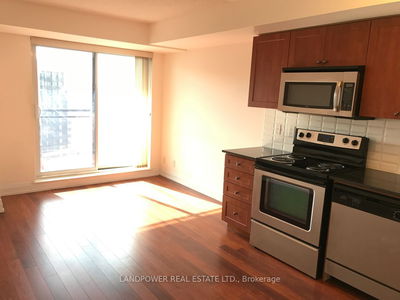Welcome To Metro Place! This Spacious 670 Sq Ft. 1 Bedroom Plus Den Boasts Unobstructed South East Views From The 80 Sq Ft. Full Length Balcony. Excellent Open Concept Floor Plan Featuring An Upgraded Kitchen With Granite Counters + A Convenient Breakfast Bar. The Primary Bedroom Has A Walk-in Closet. Upgraded Laminate Flooring Throughout. Prime Location Across The Street From Sheppard West Subway (20 Mins To Downtown Core/15 Mins To York University). Mins to Yorkdale Mall, Hwy 401 & Downsview Park. Excellent Layout, Floor Plan Attached. Premium Parking Spot Close To Elevator.
Property Features
- Date Listed: Tuesday, July 16, 2024
- City: Toronto
- Neighborhood: York University Heights
- Major Intersection: Sheppard / Allen Road
- Full Address: 906-1060 Sheppard Avenue W, Toronto, M3J 0G7, Ontario, Canada
- Living Room: W/O To Balcony, Combined W/Dining, Laminate
- Kitchen: Breakfast Bar, Granite Counter, Stainless Steel Appl
- Listing Brokerage: Fabiano Realty Inc. - Disclaimer: The information contained in this listing has not been verified by Fabiano Realty Inc. and should be verified by the buyer.

