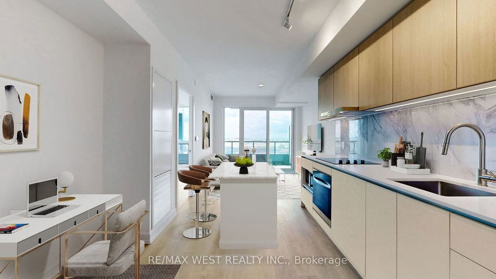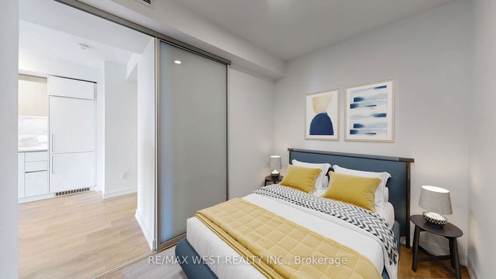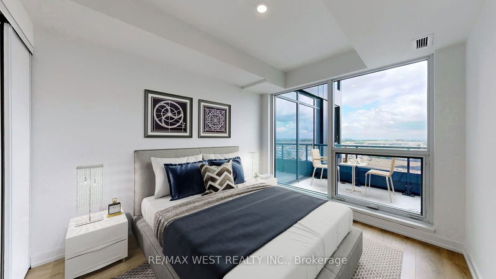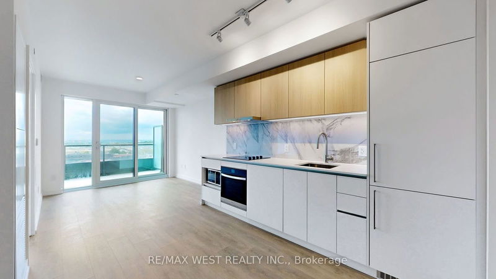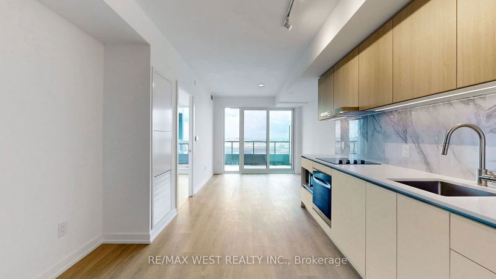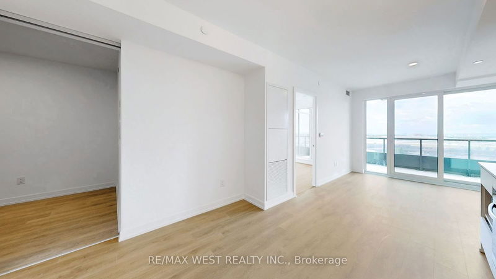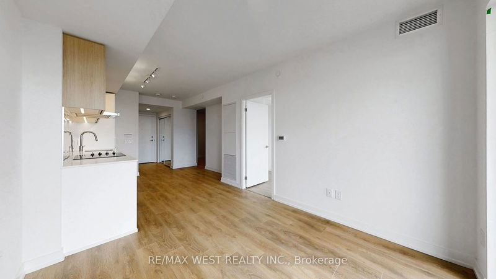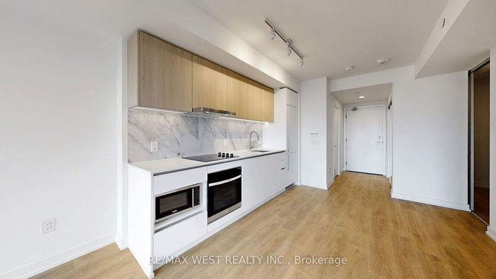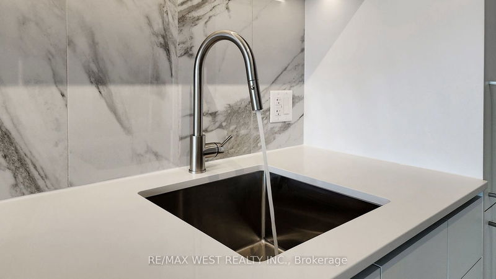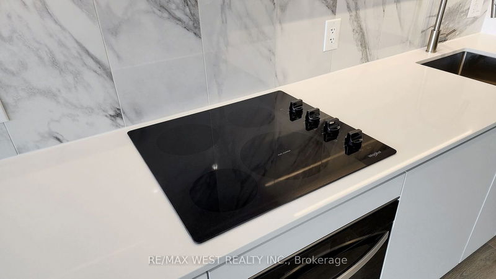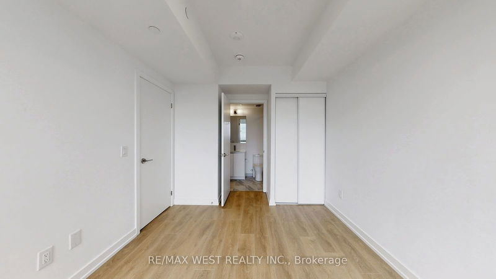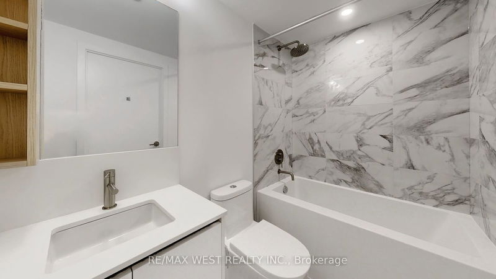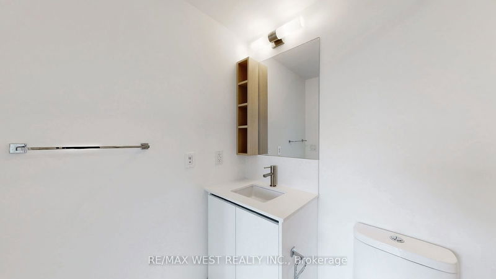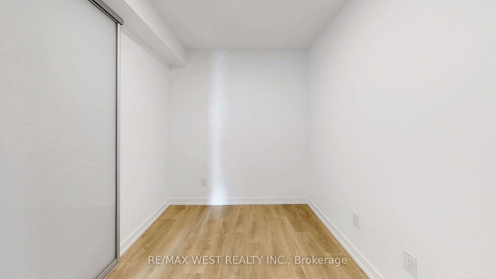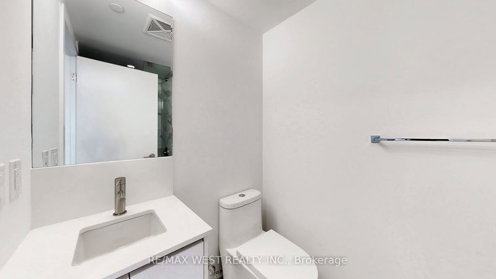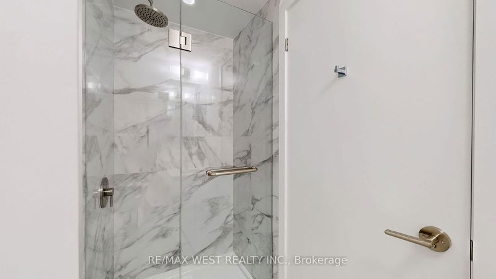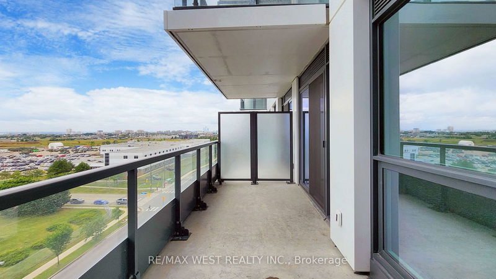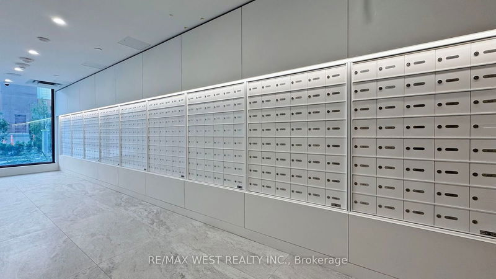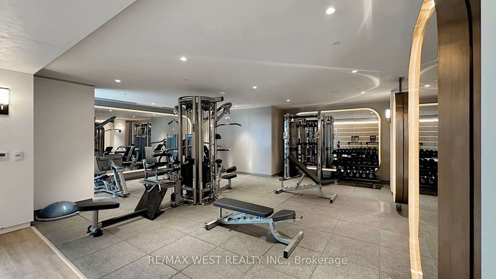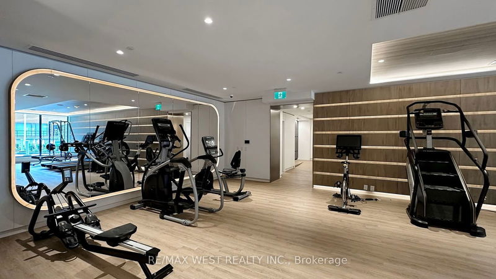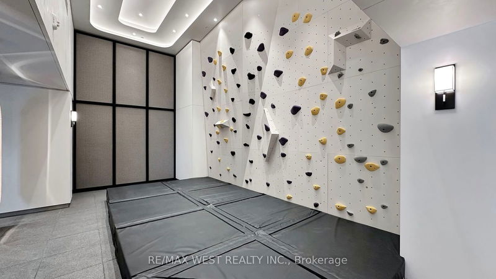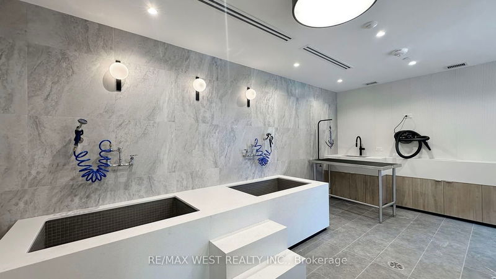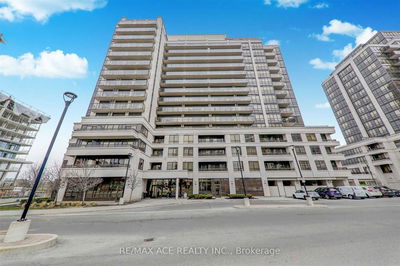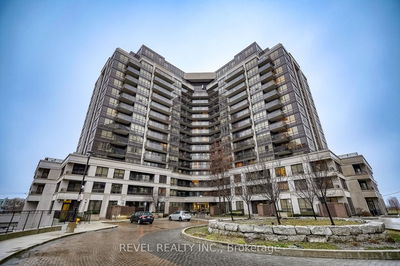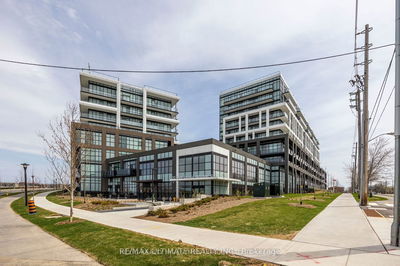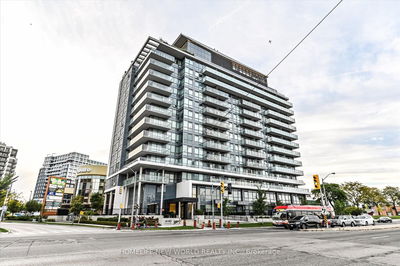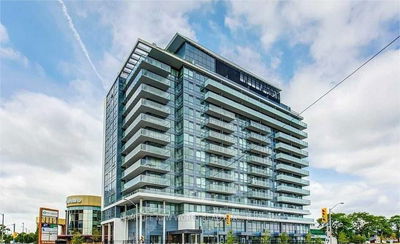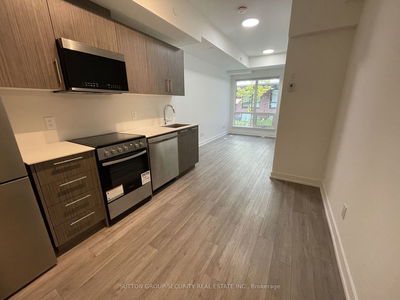Be The First To Live In This Brand New Condo by Centre Court luxurious , Spacious urban living in 1+1 bedroom condo unit at WestLine Condos, Designed to function like a 2-bedroom condo, With Open Concept Layout, Huge balcony. The Den Sliding Doors, It Can Be Used As A Second Bedroom Or Private Office. 2 Bathrooms, 8.5 Ft. Ceiling High, floor-to-ceiling windows, laminate floors, and elegant granite countertops. 12,000 Sq Ft Of Indoor & Outdoor Lifestyle Amenities : Fitness Centre, Lounge With Bar, Private Meeting Rooms, Children's Playroom, Entertainment Area and Cantina, Pet Spa. Rooftop Outdoor : Entertainment Lounge With Games, BBQ Dining, Children's Playground. 24 Hours Concierge. Conveniently Located Near Hwy 401, Sheppard West Subway Station And Go Transit, Yorkdale Mall, Downsview Park, Costco & York University. AAA Tenant only
Property Features
- Date Listed: Wednesday, July 17, 2024
- City: Toronto
- Neighborhood: York University Heights
- Major Intersection: SHEPPARD AND ALLEN RD
- Full Address: 1016-1100 Sheppard Avenue W, Toronto, M3J 0H1, Ontario, Canada
- Kitchen: B/I Appliances, Combined W/Living, Laminate
- Living Room: Combined W/Kitchen, Pot Lights, W/O To Balcony
- Listing Brokerage: Re/Max West Realty Inc. - Disclaimer: The information contained in this listing has not been verified by Re/Max West Realty Inc. and should be verified by the buyer.






